Project Summary
The initial phase required demolition of a an existing retail shopping center, and complete site improvements for a 37 unit residential subdivision. The second phase included ground-up construction of two separate buildings and a common area park. “Building A” is a mixed-use building encompassing an 18,000 sq.ft. underground parking garage, a 17,000 sq.ft. high-end grocery store (Miki’s Market) on the ground floor and 10 residential apartments on the second floor. “Building B” is a two-story core and shell structure for retail and office space. A portion of “Building B” is currently being occupied by Starbucks on the ground floor and Adient Health on the second floor. On-site and off-site improvements involved underground utilities, paving, landscaping and modifications to Alma Street (including traffic signals).
PROJECT TAGS
Select a category to learn more about this project's related areas of expertise and office(s).

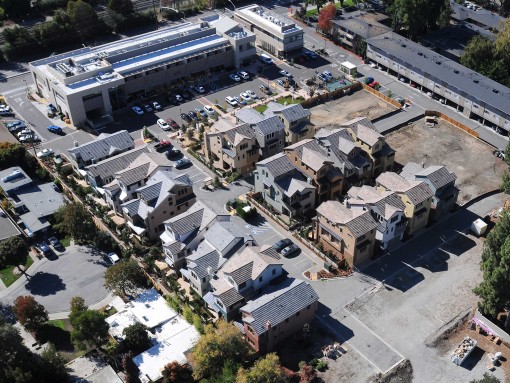
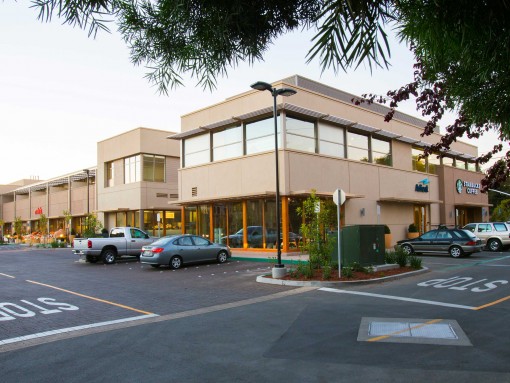
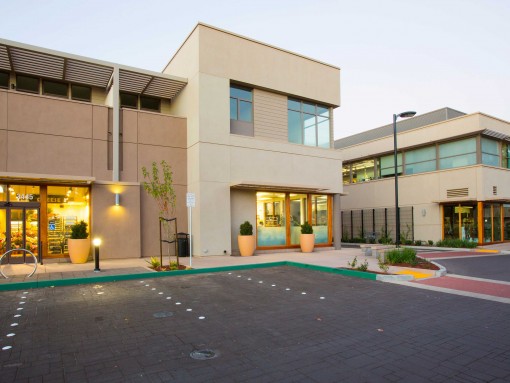
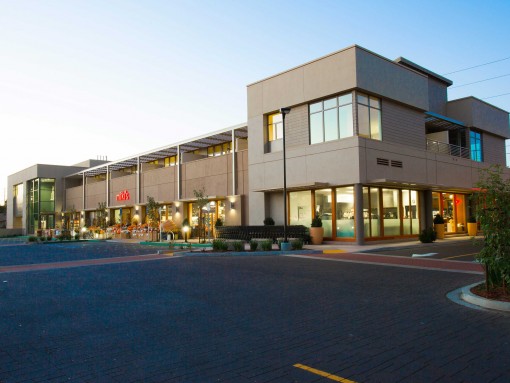
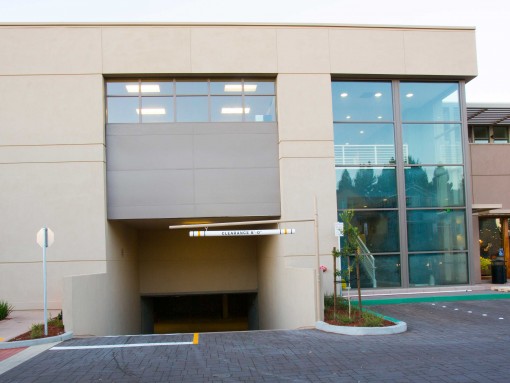
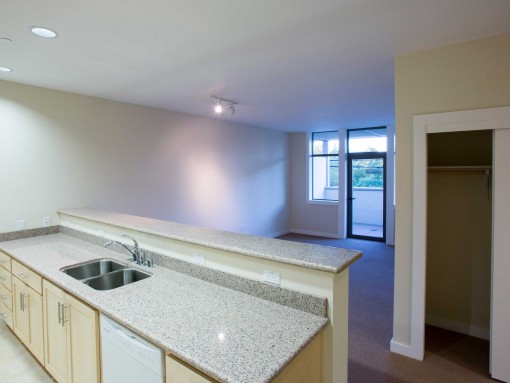
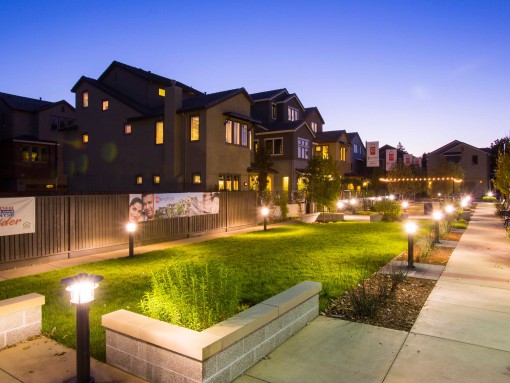
 Recent Award
Recent Award
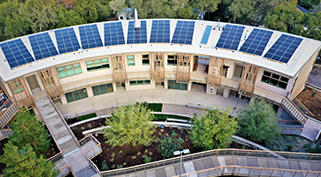 In the News
In the News
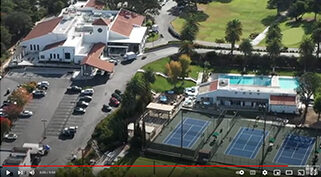 Video Spotlight
Video Spotlight
