Project Summary
Interior improvements to a recently constructed 21,050 square foot retail building located within the new Main Street mixed-use project featuring loft apartments as well retail, offices, a hotel and a park. This “flexible-format” Target is designed to serve the more densely populated city centers offering a smaller-format store with grab-and-go items that are tailored more for daily trips rather than bulk shopping. It contains many of the store’s familiar items, but in a more compact space; including a new storefront vestibule, concrete polished floors, market dept, pharmacy, Starbucks’s, Tavola ceiling light weight beam system above entrance and a Starbucks kiosk. A new refrigeration rack was added to the roof, as well as exhaust fans.
PROJECT TAGS
Select a category to learn more about this project's related areas of expertise and office(s).

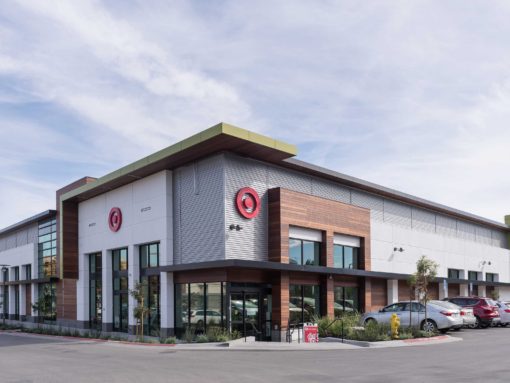
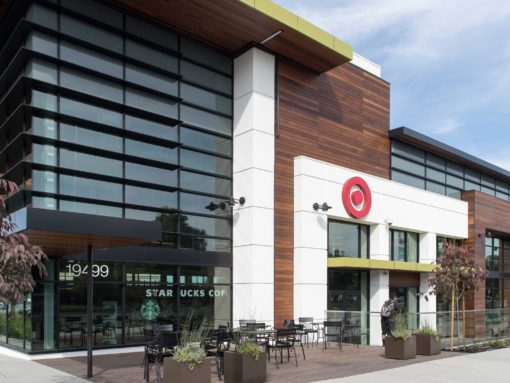
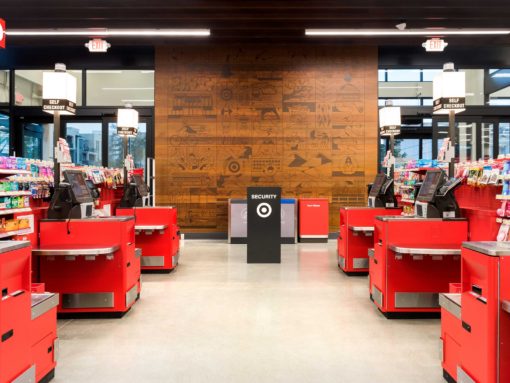
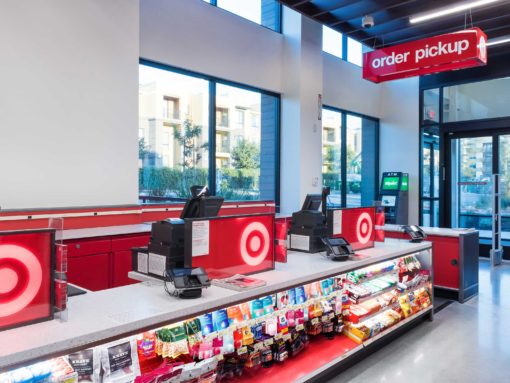
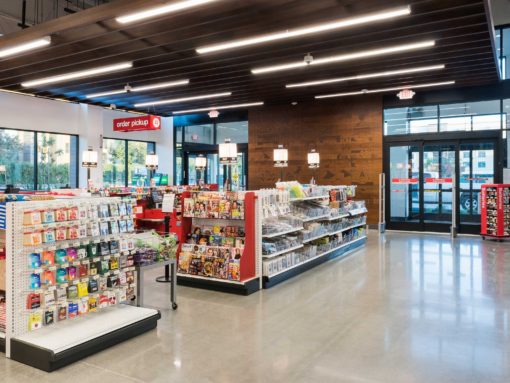
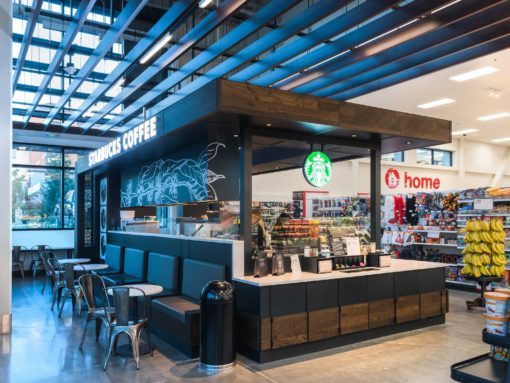
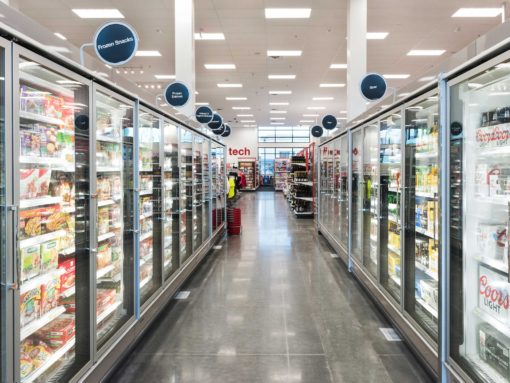
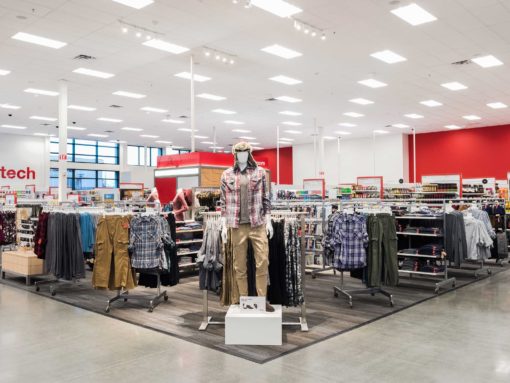
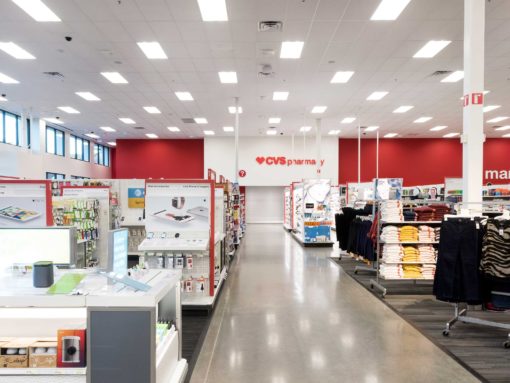
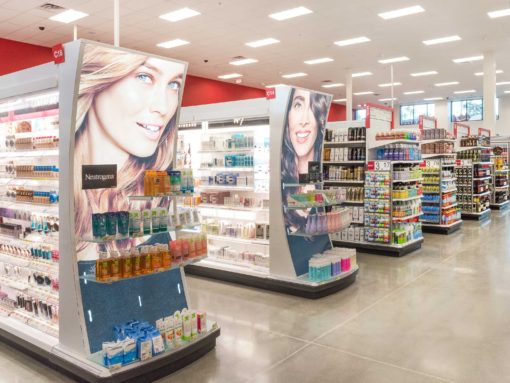
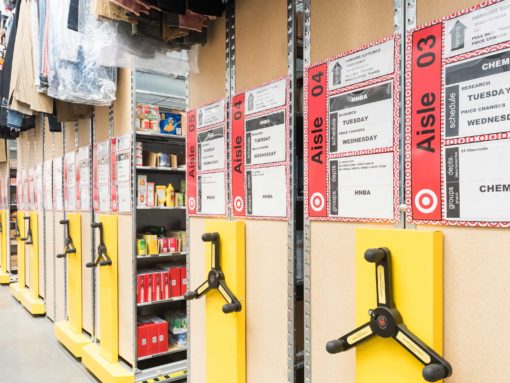
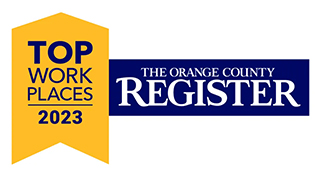 Recent Award
Recent Award
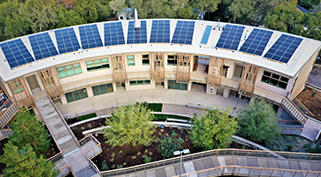 In the News
In the News
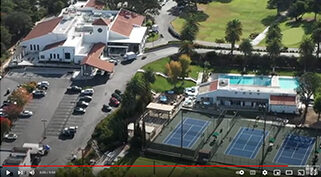 Video Spotlight
Video Spotlight
