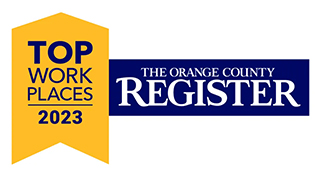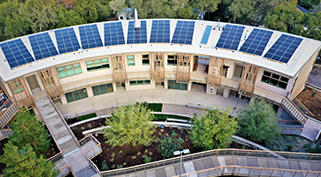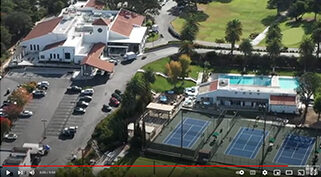Citibank
August 1st, 2008 by Webmaster
Scope of work included the installation of new offices, ATM machines, customer waiting areas and teller desks. Some of the locations adhere to CitiGroups’ new LEED design specifications in effort to obtain LEED certification.
SPI Shopping Center
August 1st, 2008 by Webmaster
Demolition of an existing Montgomery Wards building, as well as preparations for Target and four stick-frame warm shell buildings with conventional slab-on-grade foundation systems and perimeter-spread footings. Exterior finishes include stucco with elastomeric paint,…
Holtorf Medical Group
August 1st, 2008 by Webmaster
Tenant improvements to convert an ground floor space into a private medical office within an existing two-story building. Scope included the installation of new electrical, mechanical and plumbing, as well as modifications to the…
West Marine
July 1st, 2008 by Webmaster
Scope required the upgrade of an unoccupied shell with new metal stud framed towers, cornice and a plaster façade with aluminum storefront and panels. The second phase involved moving an operational store into the…
City Place Center
July 1st, 2008 by Webmaster
This is an upscale, high-end shopping center featuring five ground-up, single story shell buildings. Building ‘A’ 7,900 sq.ft.; Building ‘B’ 7,900 sq.ft.; Building ‘D’ 9,000 sq.ft. Building ‘C’ is a 7,200 sq.ft. for a…
Peninsula Building Materials
March 1st, 2008 by Webmaster
A majority of the new 10 acre site was used for building material storage, which was screened from public view by a 10ft wall. Scope included exterior masonry displays, pre-cast site walls, grading, paving,…
St. Francis Center
February 1st, 2008 by Webmaster
This three-story LEED Silver Certified non-profit building replaced an existing structure and houses a donation/food storage center on the ground floor, classrooms and social services on the second floor and three low income housing…
Clayton Valley Center
November 1st, 2007 by Webmaster
Demo of existing shops with public utility resources and asbestos abatement. Shop 1B, 3, 4, 5 and Yardbirds include Facade removal and renovations. Pad 7 features two new retail and restaurant spaces spanning 5,500…
990 Industrial
November 1st, 2007 by Webmaster
Scope features a new retail façade, roof screen, second floor office, elevator, upgraded electrical and mechanical systems, ADA compliance and parking upgrades.
PetsMart / PetHotel
November 1st, 2007 by Webmaster
The tilt-up building required underground utilities and a multifaceted interior slab plan with complex slopes for proper drainage. The PetHotel features extensive millwork/floor coverings, two dog atriums (kennels), sound protected suites with TV’s, three…

 Recent Award
Recent Award
 In the News
In the News
 Video Spotlight
Video Spotlight