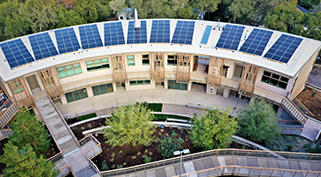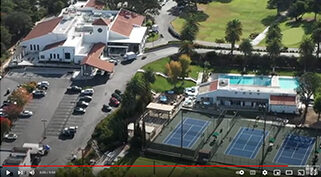537 Hamilton
September 1st, 2014 by Webmaster
Ground-up, two-story 17,000 sq.ft. Class A office within an 8,925 sq.ft. site. The Cal Green Tier II building features two high-end tenant build-outs; complete with private offices, conference rooms, lounges, break rooms and restroom…
Wings Learning Center
August 1st, 2013 by Webmaster
First floor modifications included adding small-group classrooms, occupational therapy facility, food service and play area; serving approximately 36 students. The completed project received new exit doors, storefront, roof top HVAC units, light fixtures, fire…
Brewster Medical
August 1st, 2013 by Webmaster
Renovation of an existing commercial building demised into four tenant suites, retail space along Brewster and three offices in the back. Scope included new MEP (design-build), roof and storefronts. The building has been equipped…
AmerisourceBergen
November 1st, 2008 by Webmaster
New pharmaceutical distribution center with HVAC, security modifications and interior improvements to the office, production and receiving areas. Updates include new lighting, t-bar, flooring, a break room, restroom, data room, security based rollup doors,…
Hansen Medical
October 1st, 2008 by Webmaster
Remodel of an existing building to accommodate a new state-of-the-art medical device manufacturing and research facility. This project featured a 5,000 sq.ft. class 10 clean room assembly, 16,000 sq.ft. of direct and indirect manufacturing…
Citibank
August 1st, 2008 by Webmaster
Scope of work included the installation of new offices, ATM machines, customer waiting areas and teller desks. Some of the locations adhere to CitiGroups’ new LEED design specifications in effort to obtain LEED certification.
City Place Center
July 1st, 2008 by Webmaster
This is an upscale, high-end shopping center featuring five ground-up, single story shell buildings. Building ‘A’ 7,900 sq.ft.; Building ‘B’ 7,900 sq.ft.; Building ‘D’ 9,000 sq.ft. Building ‘C’ is a 7,200 sq.ft. for a…
Peninsula Building Materials
March 1st, 2008 by Webmaster
A majority of the new 10 acre site was used for building material storage, which was screened from public view by a 10ft wall. Scope included exterior masonry displays, pre-cast site walls, grading, paving,…
Highland Capital
October 1st, 2004 by Webmaster
Scope included a bathroom core, lounge, private offices, break room, and several conference rooms equipped with an AV system that incorporates video conferencing. The design included frameless glass, post and beams with a wood…
Zion Bank
October 1st, 2004 by Webmaster
Complete build-out of the top floor featuring full height glass offices in the center of the space, fabric wrap panels, and intricate casework. No right angles are found in this space. All the elements…

 Recent Award
Recent Award
 In the News
In the News
 Video Spotlight
Video Spotlight