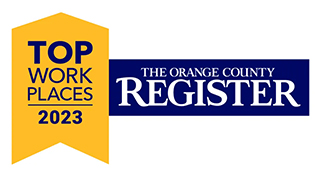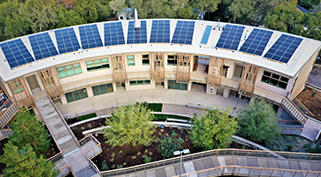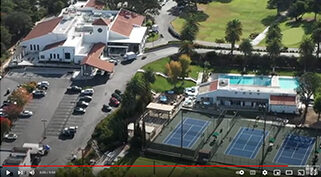Highland Capital
October 1st, 2004 by Webmaster
Scope included a bathroom core, lounge, private offices, break room, and several conference rooms equipped with an AV system that incorporates video conferencing. The design included frameless glass, post and beams with a wood…
Zion Bank
October 1st, 2004 by Webmaster
Complete build-out of the top floor featuring full height glass offices in the center of the space, fabric wrap panels, and intricate casework. No right angles are found in this space. All the elements…
Escondido VIllage
December 1st, 2002 by Webmaster
Phase 1: two new four-story wood framed buildings with 236 studio units. Phase 2: two four-story wood framed buildings containing 326 studio units. Scope included a common building containing a computer cluster, laundry facility,…
Snowcrest Village*
December 1st, 2001 by Webmaster
Construction of 30 condominiums situated over a parking structure. The property is located in a snow region near Kirkwood Village; which required unique architectural and designer touches. (*) Denotes projects built by W. L….
Fire Station #11
December 1st, 2000 by Webmaster
The facility contains many features unique to a fire station including communication links, vehicle exhaust extraction, special equipment rooms and public access. A comfortable living space was also created for the on-duty firefighters featuring…
Abbott Laboratories
December 1st, 1997 by Webmaster
A 260,000 square foot design-build project on a 21-acre site. The 105,000 square foot two-story office features a 20,000 square foot mezzanine, lab space, clean rooms, manufacturing, warehouse and distribution facilities for the global…

 Recent Award
Recent Award
 In the News
In the News
 Video Spotlight
Video Spotlight