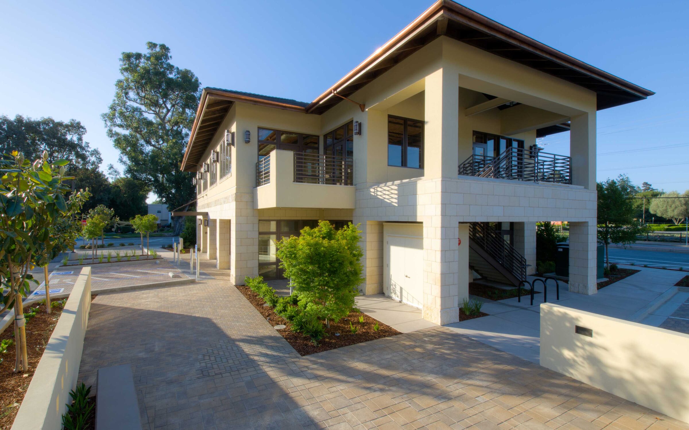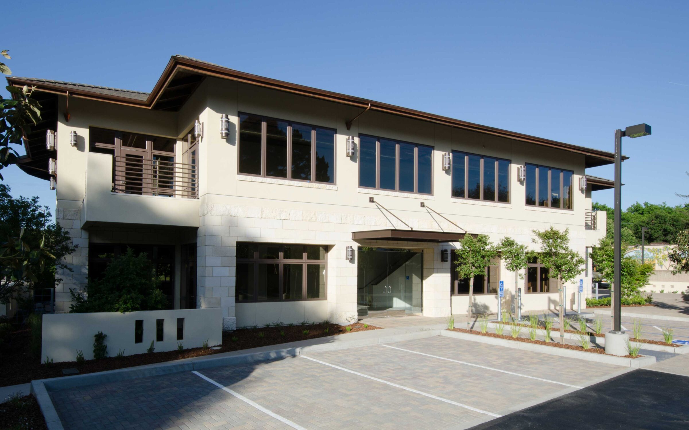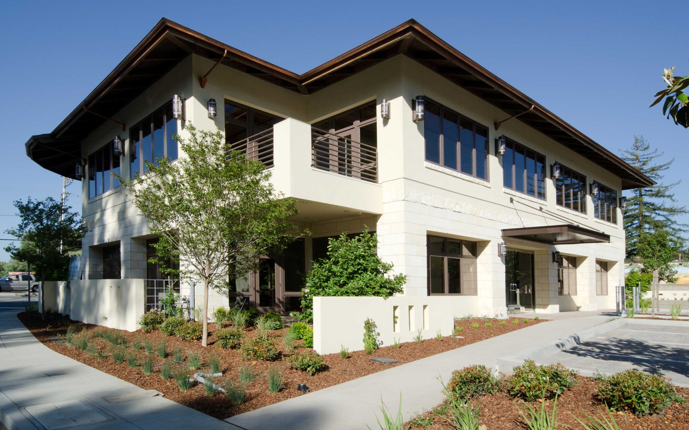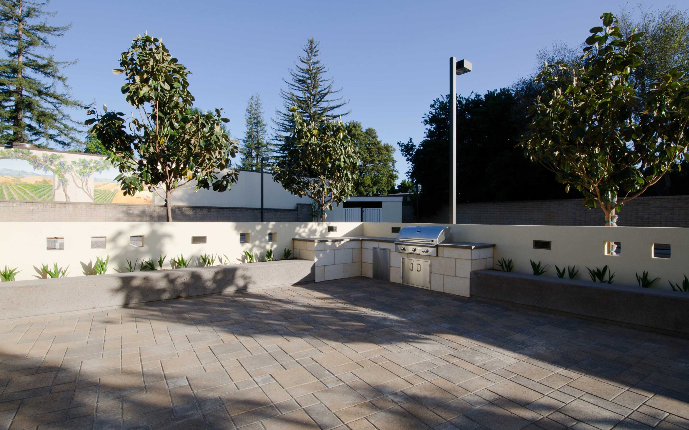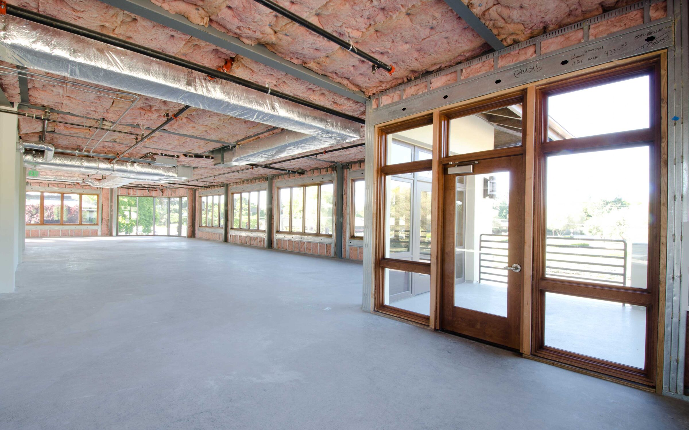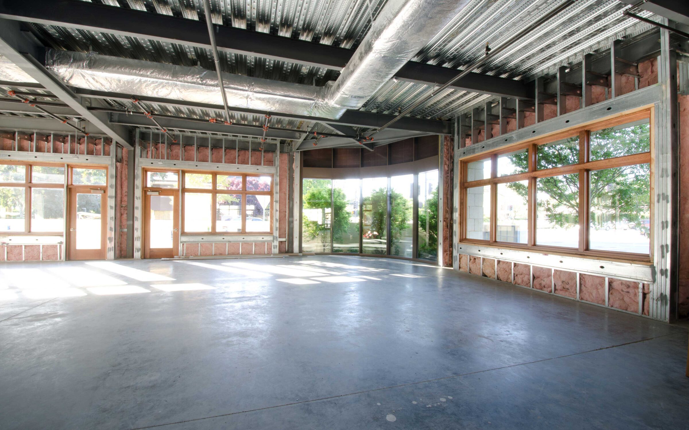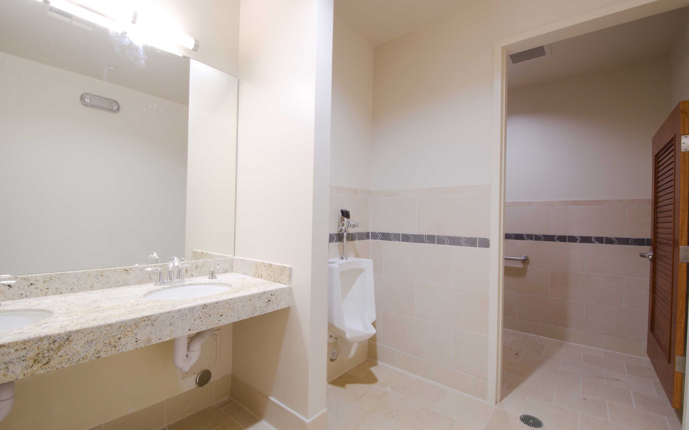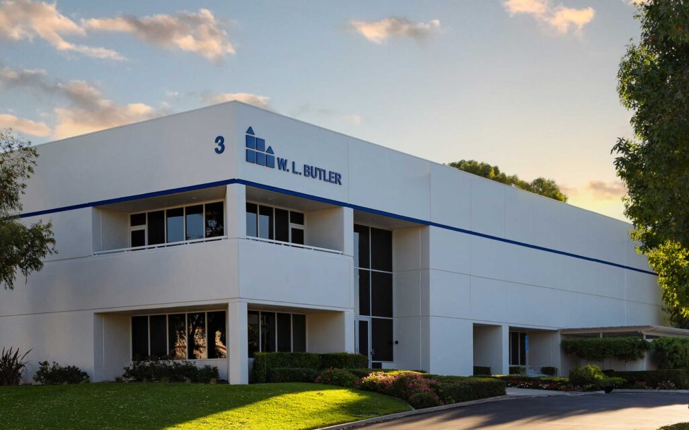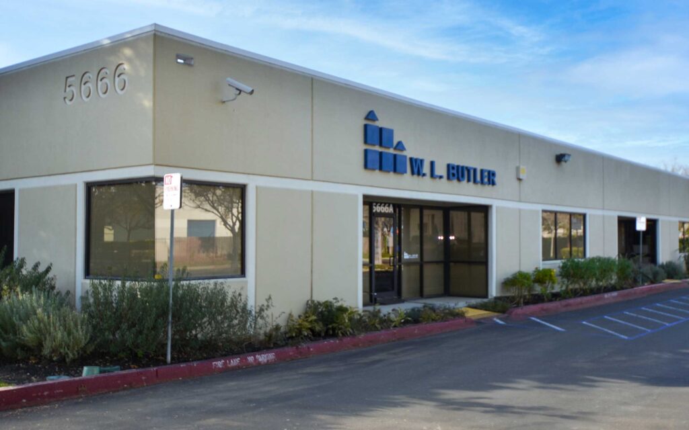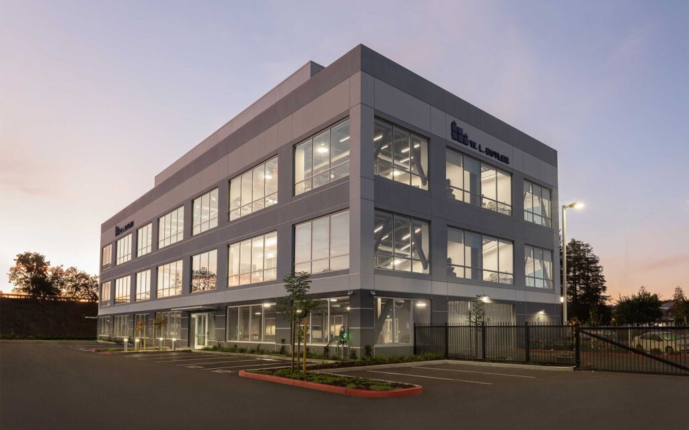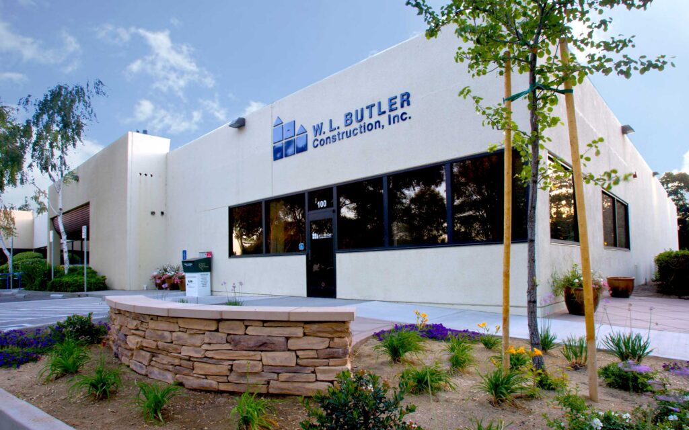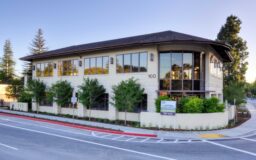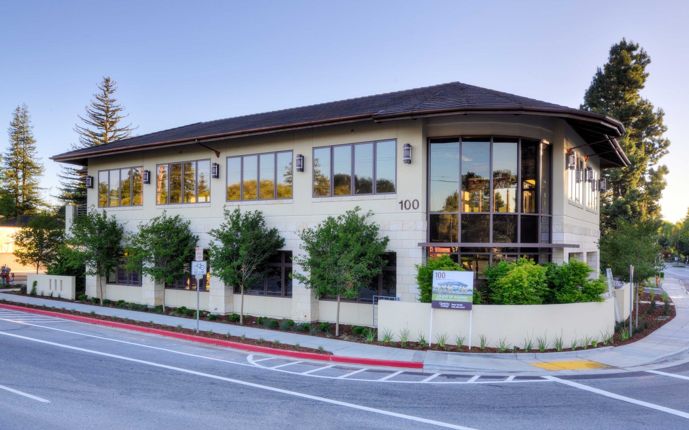
100 Middlefield
Ground-up two-story office (shell/core) constructed on the site of a former gas station
Owner
Architect
Most of the interior was delivered as “unfinished space” with utilities stubbed in for future tenants. Additional core features include an elevator, two lobbies and four completely finished ADA accessible restrooms. The exterior features a smooth stonework and plaster finish, an abundance of windows and glass doors, five patios on the first floor, three balconies on the second floor, aluminum sunshades and a concrete tile roof with copper gutters/downspouts. Situated on a beautifully landscaped site with ample parking and concrete pavers.


