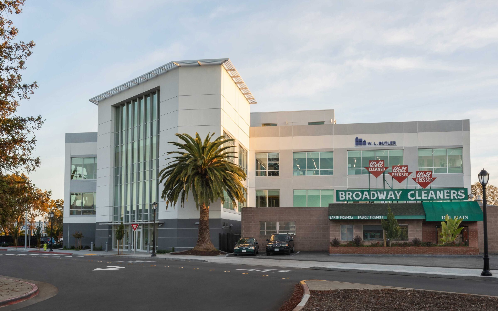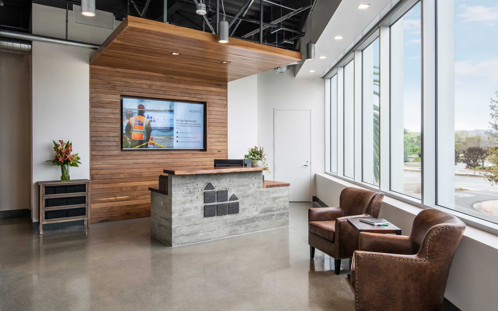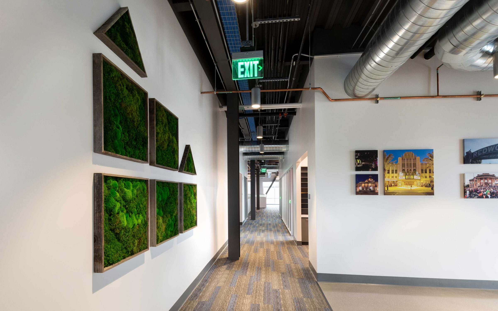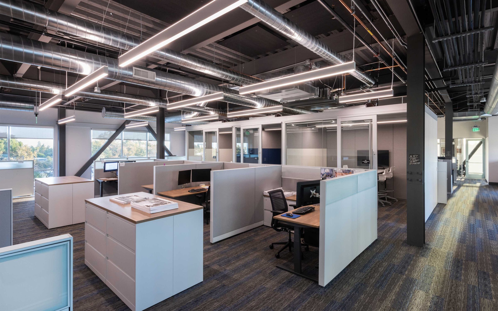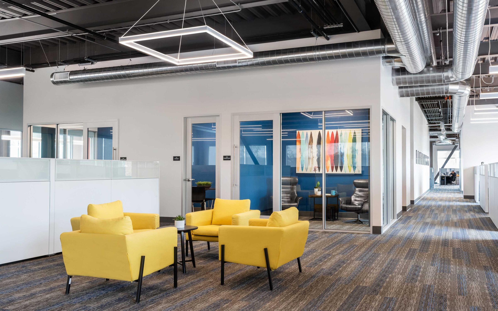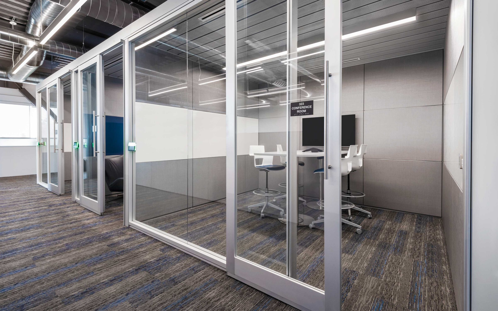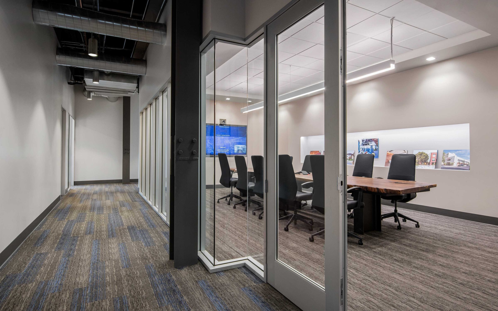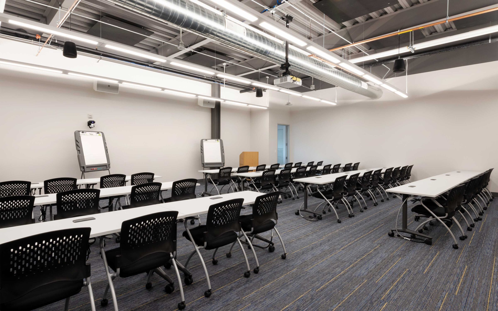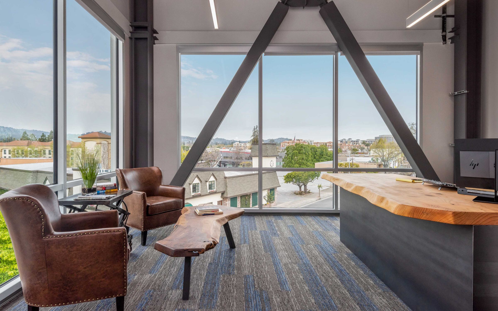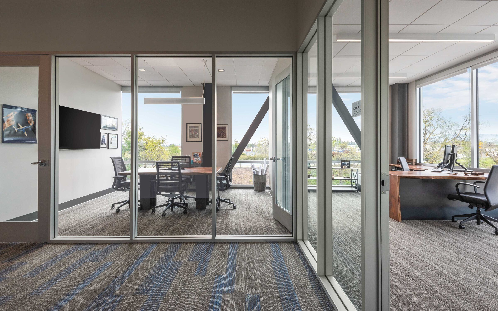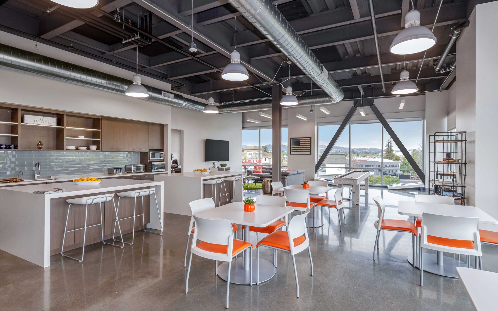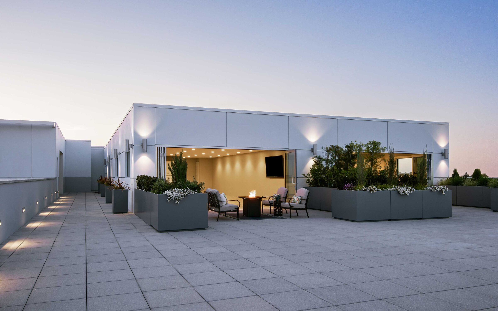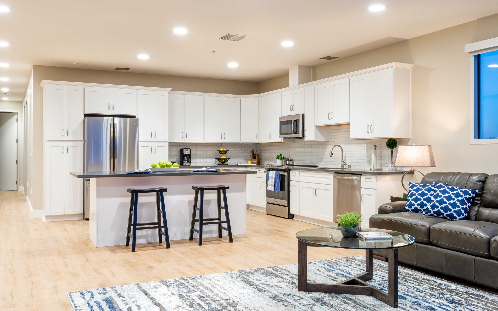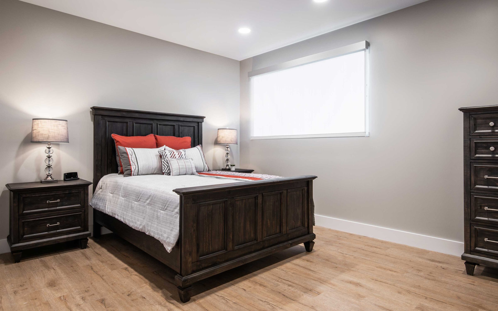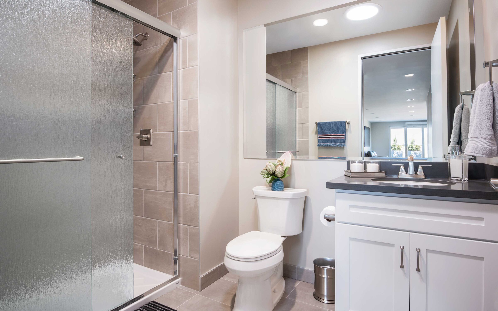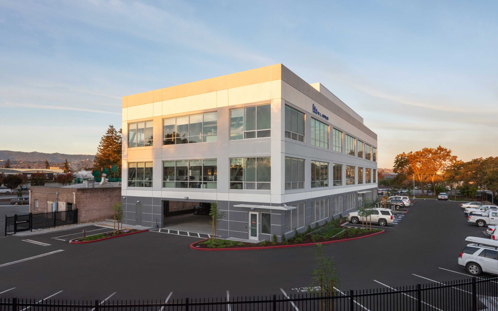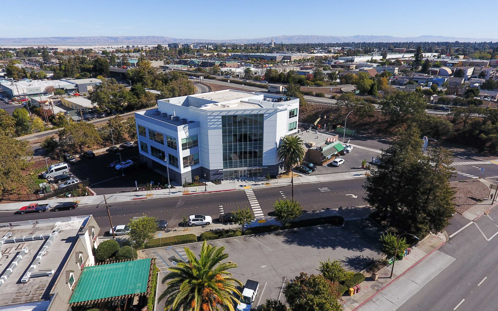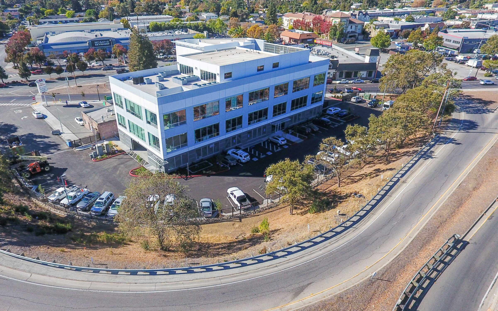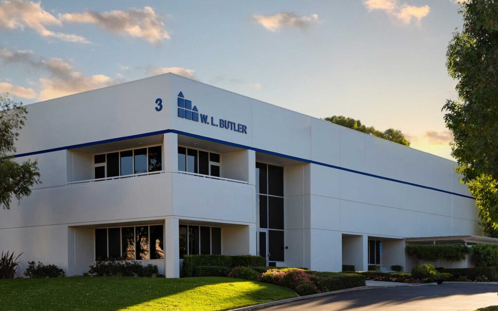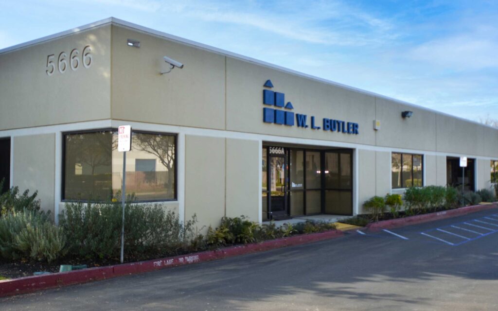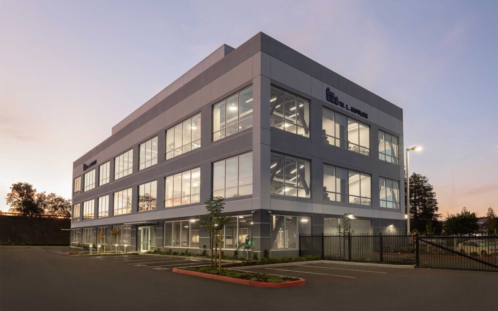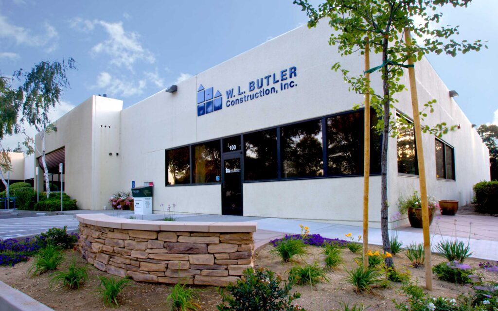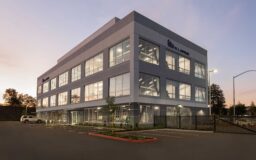
1629 Main Street
Ground-up construction of the new W. L. Butler headquarters
Owner
Architect
Construction of a brand new four-story Class A building with ground-floor parking, EV charging stations, bike storage, two levels of office space, penthouse apartments and a rooftop garden. Prominently located off Woodside road, the 43,010 square site has been transformed into a new gateway to Downtown Redwood City with added street parking, sidewalk improvements, flooding provisions and an abundance of landscaping. The first floor features an on-grade parking garage, lobby, conference room and fitness center with showers. The second and third floors are comprised of approximately 23,170 square feet of open office space; complete with a coffee bar, small kitchen area, copy/mail room, small ‘phone booth’ areas for private calls and multiple conference rooms. Additional amenities include a full multimedia training room and expansive lounge. The top floor has two apartments and communal space with fire pits, BBQ and seating areas. The innovative design features a glass curtain wall offering a light and airy feel along with modern finishes and green construction practices throughout. The building will serve as the new corporate headquarters for W. L. Butler.


