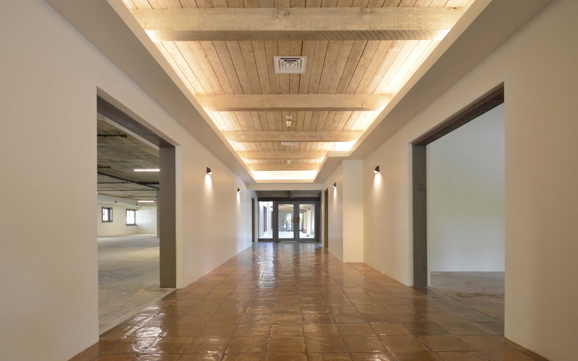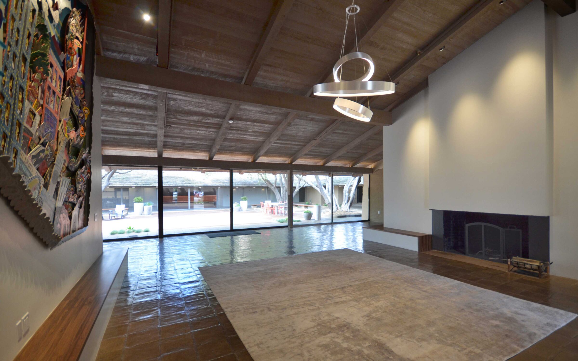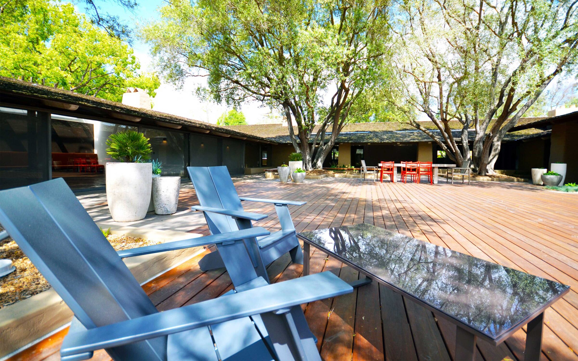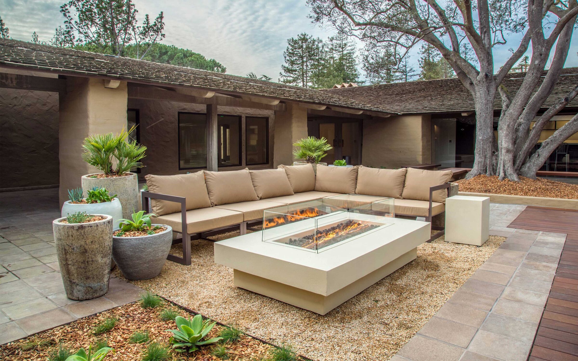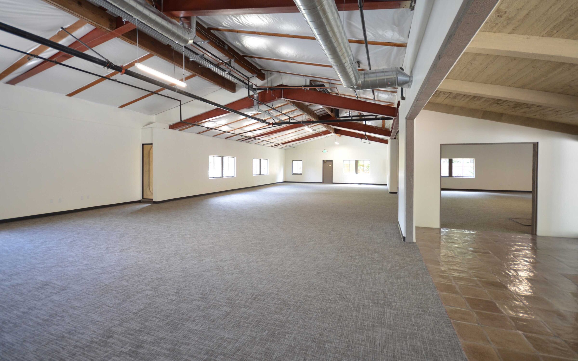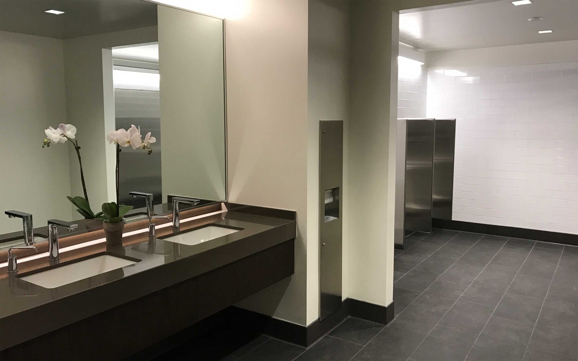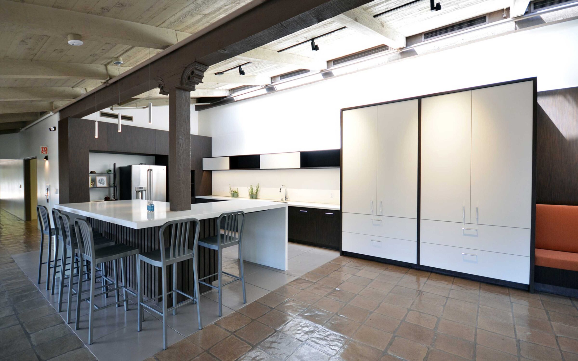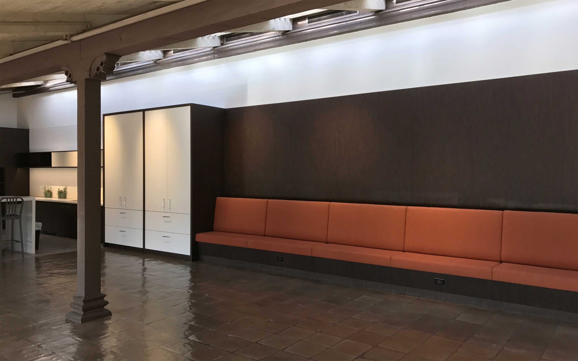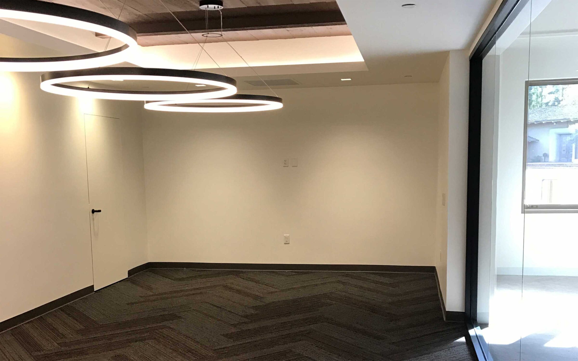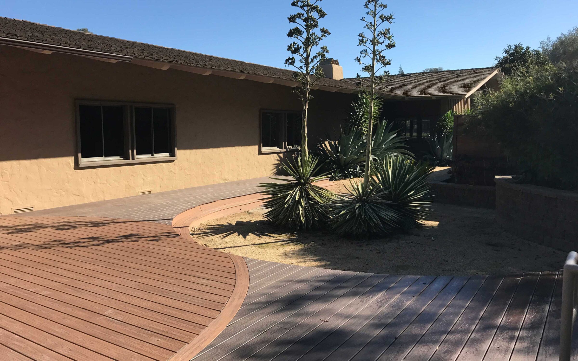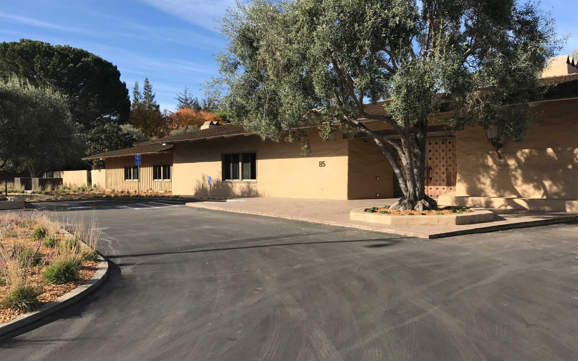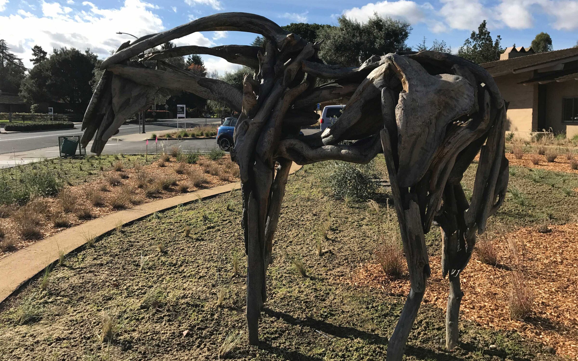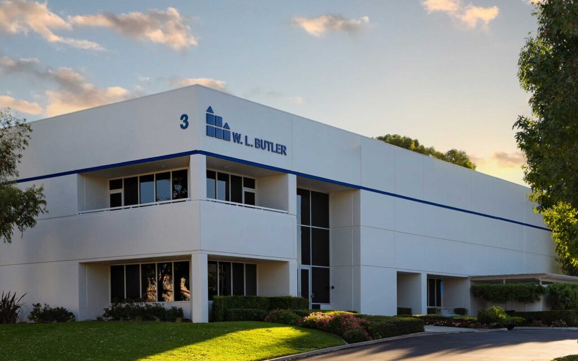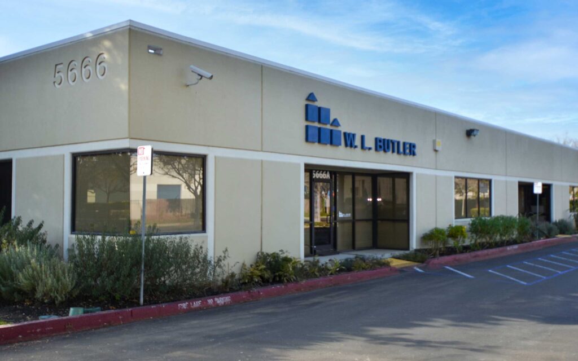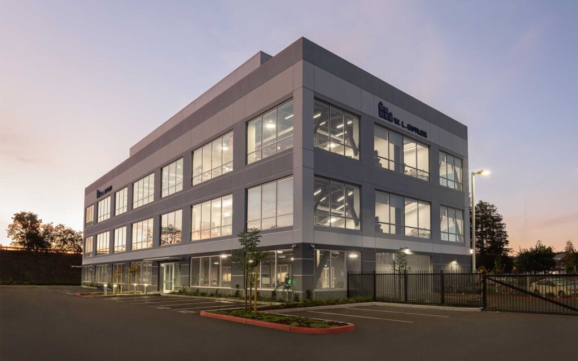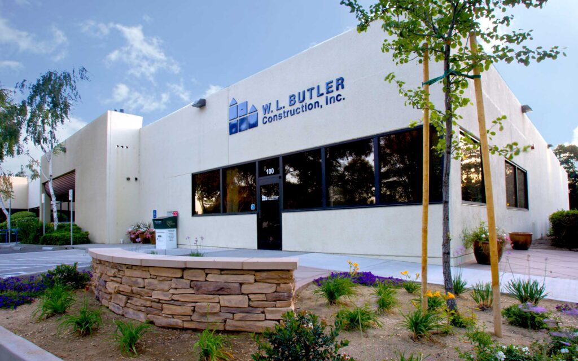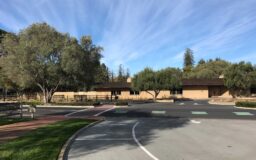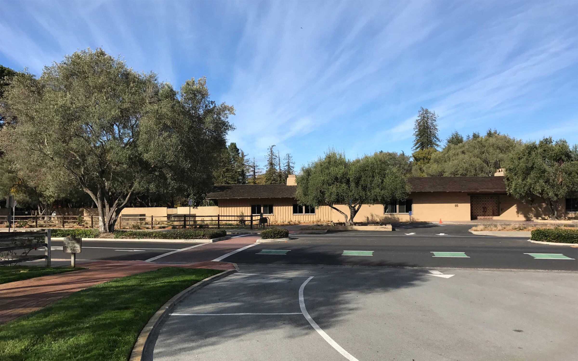
85 Willow
Conversion of a historic building to make it market-ready for leasing
Owner
Architect
Market Sector
Tenant ImprovementsA design-build renovation of the former iconic Sunset Magazine HQ to make it market ready while preserving the Santa Fe design of the original building; complete with Adobe-style plastered walls, authentic tile floors and handmade light fixtures. HVAC and electrical upgrades were performed to this historic 38,667 square foot building, as well as layout modifications for the conceptual leasing plan featuring private offices, conference rooms, bathrooms with separate showers, a break room with kitchen and a downstairs finished basement. The dated concrete main courtyard received a facelift with an expansive deck, gas firepit and grand sliding doors to provide a relaxing outdoor collaboration space.


