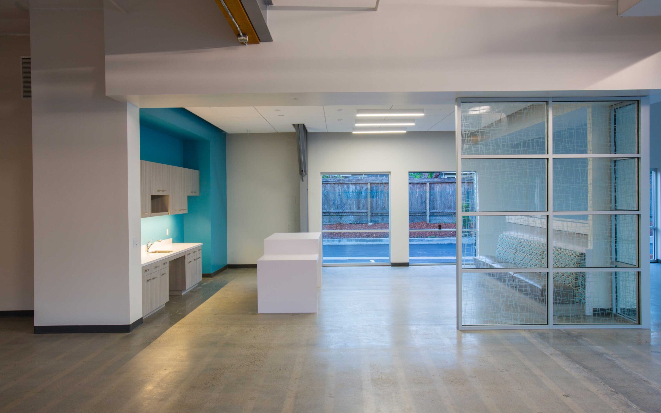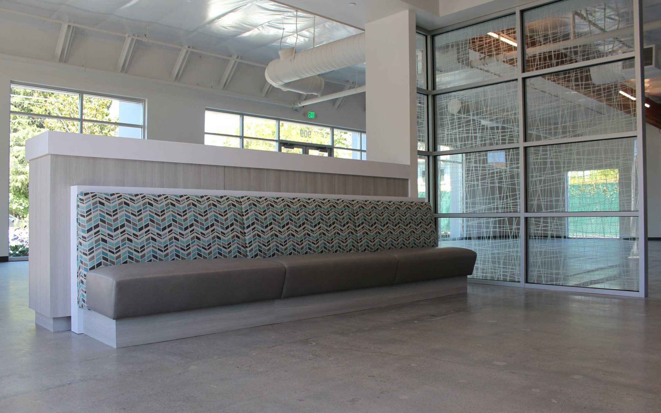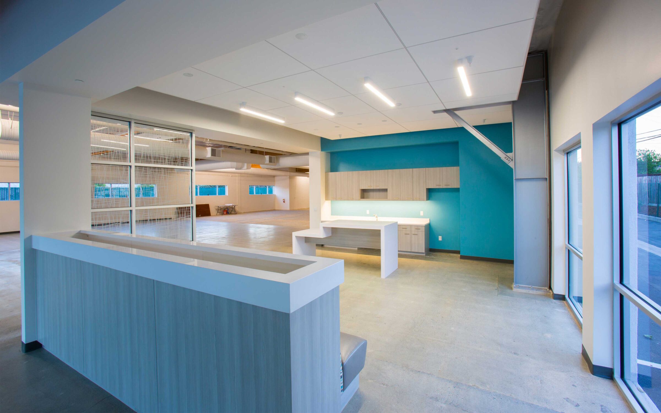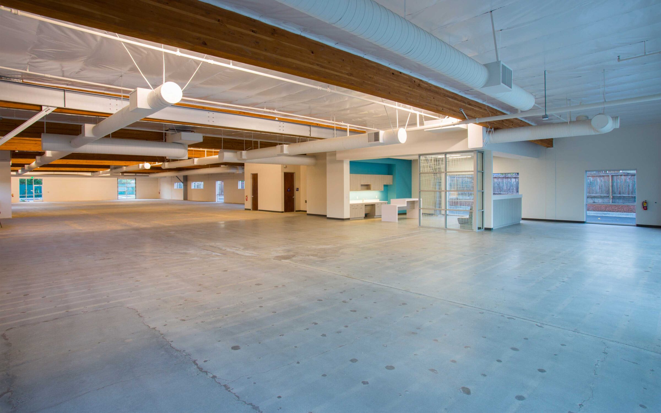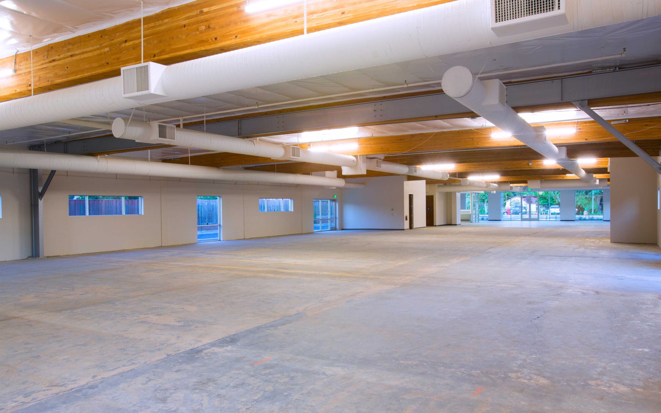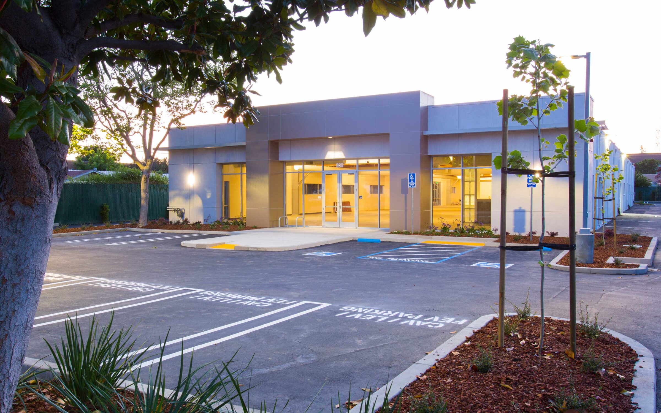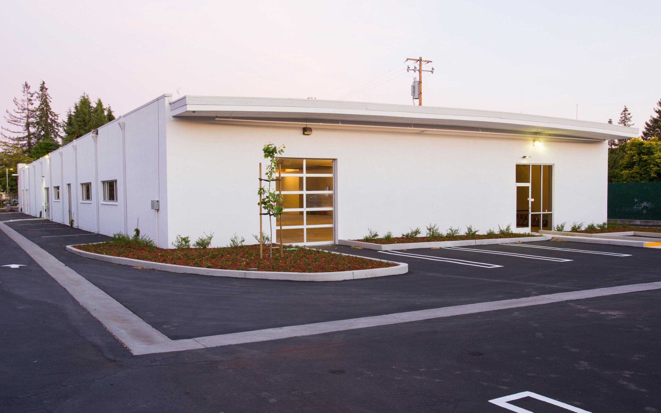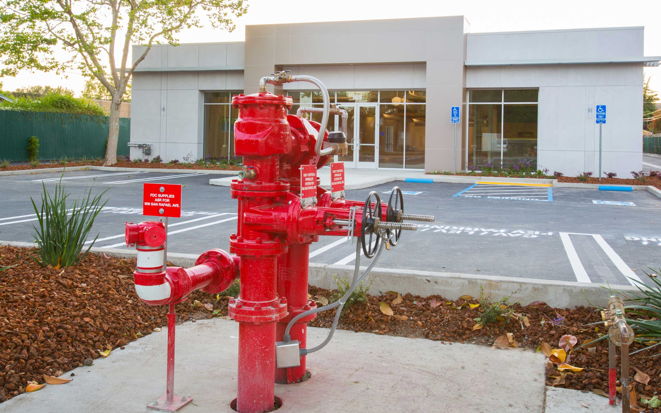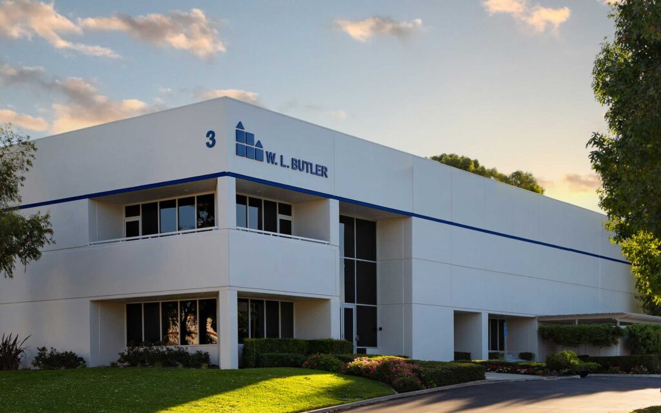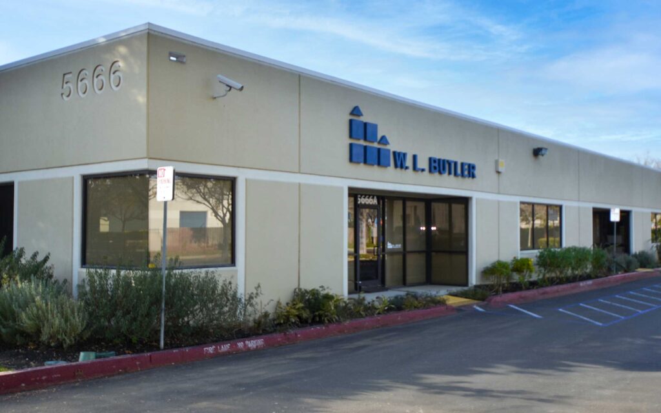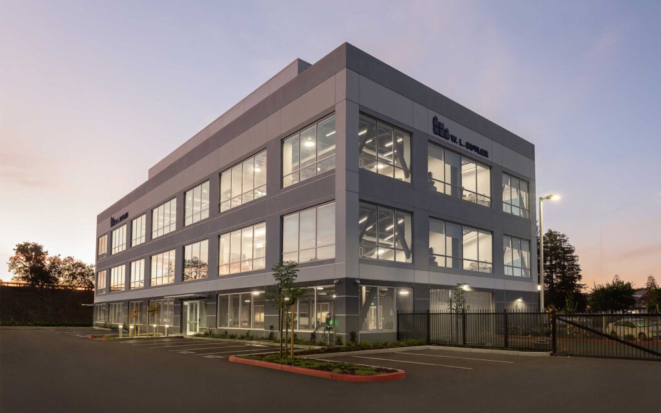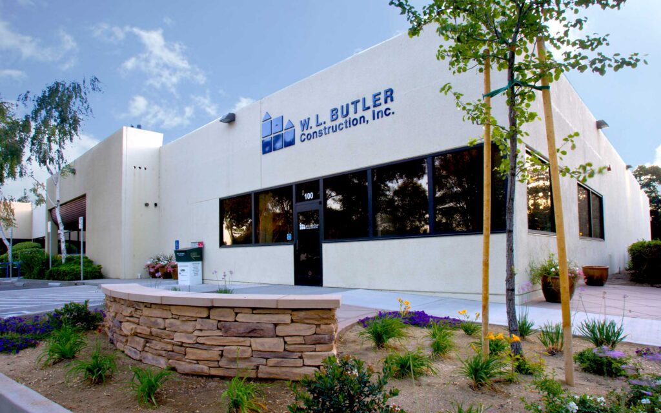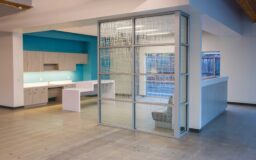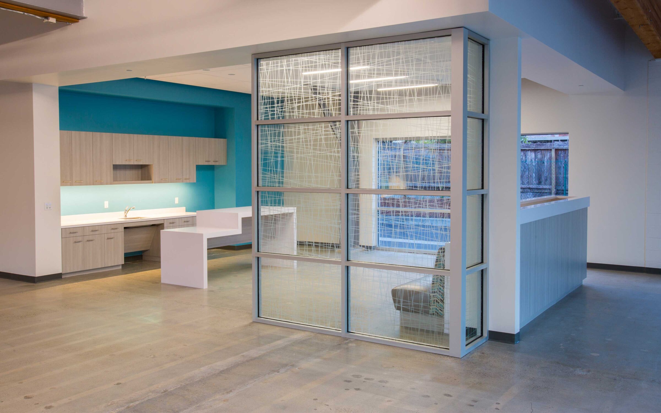
909 San Rafael
Facade upgrades and interior improvements to an existing office building
Owner
Architect
Tenant improvements to a single story “flex” R&D building including demolition of existing partitions, millwork and plumbing fixtures followed by the complete renovation of a 13,950 square foot single-story building. The exterior modifications included a new storefront system, ACM panels, a louvered sunshade, partitions, millwork, cailing, seismic strapping upgrades, abatement, landscaping and off-site concrete work. Interior glazing was added to make way for a new break room—all to prepare this market ready space for leasing.


