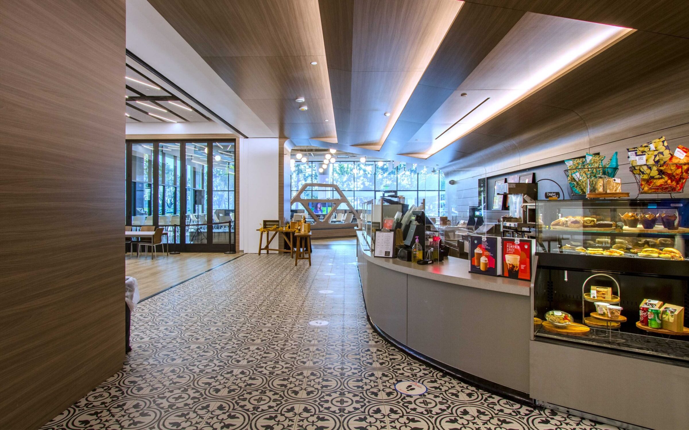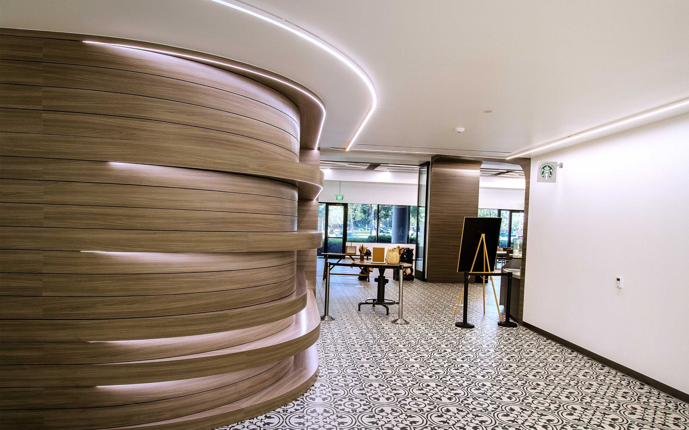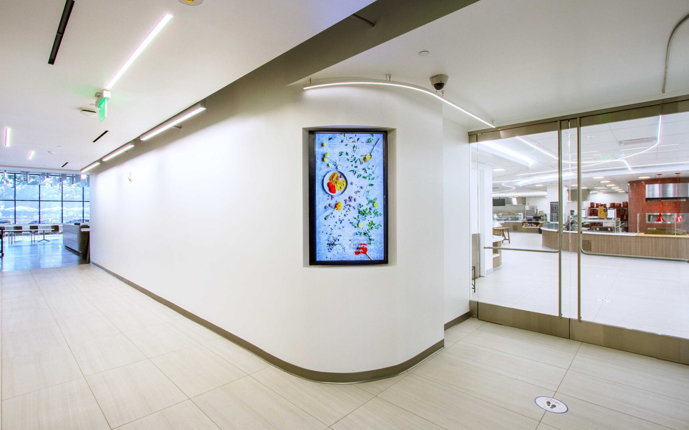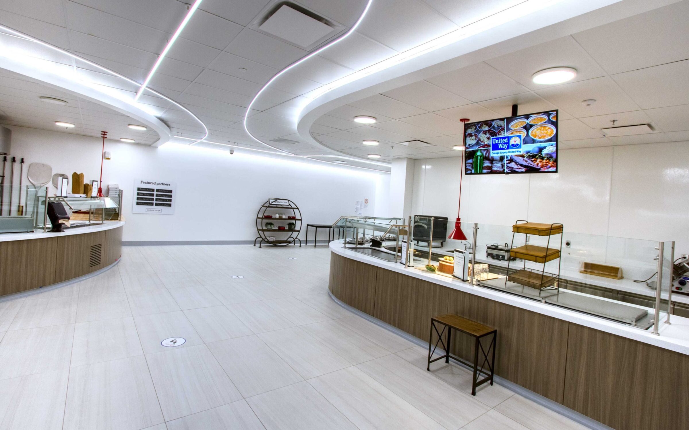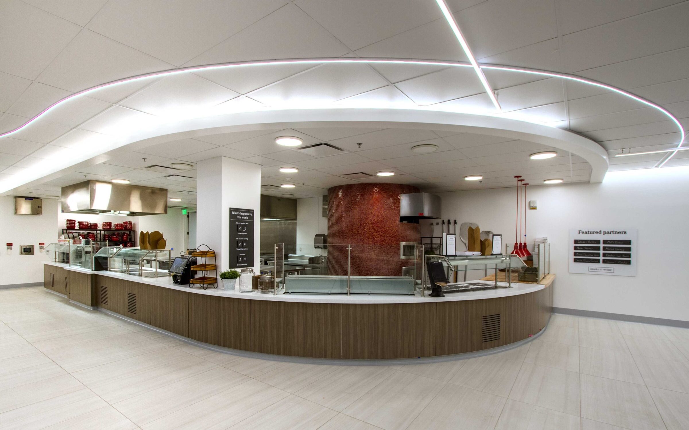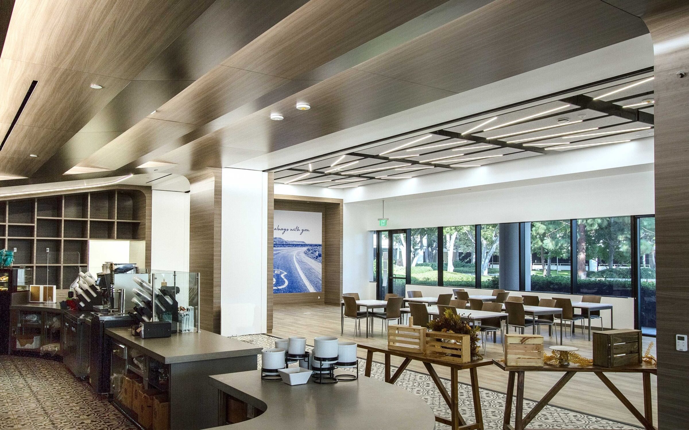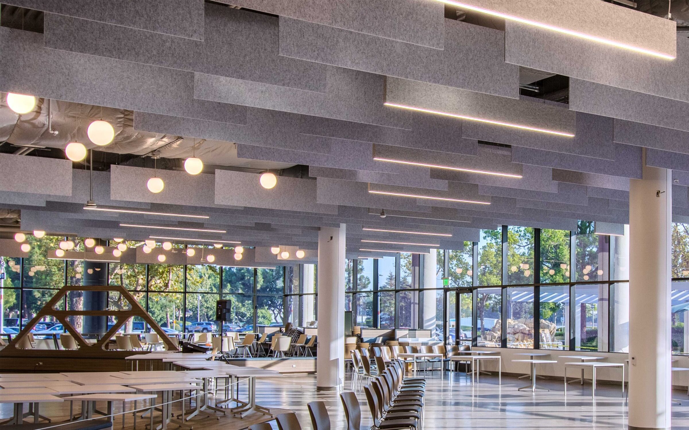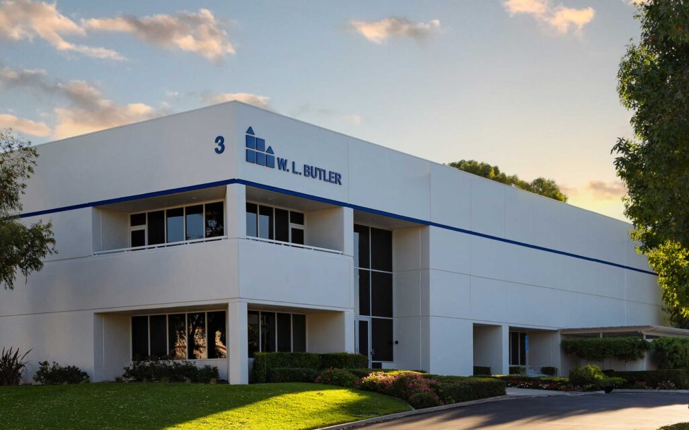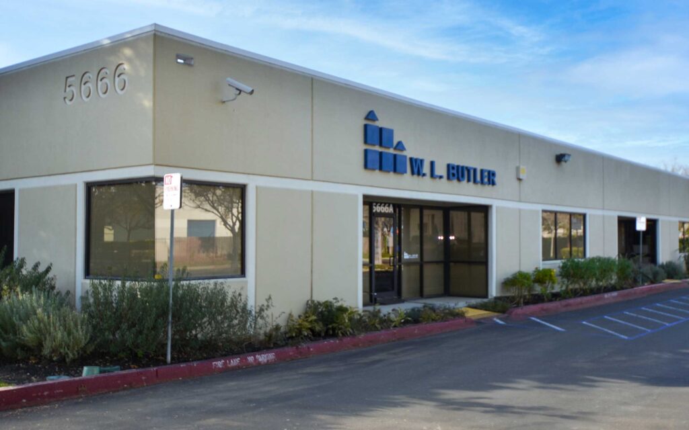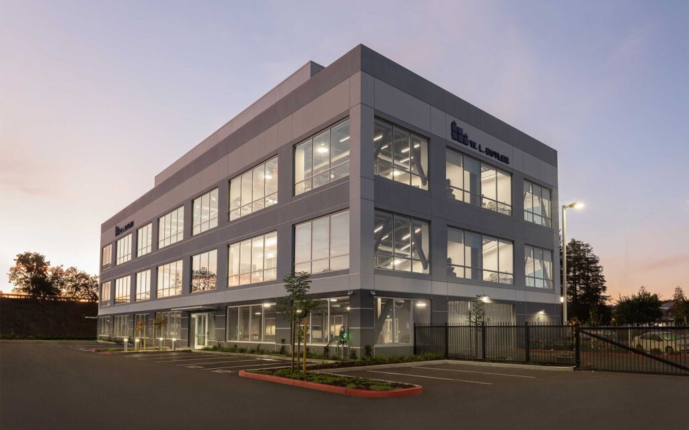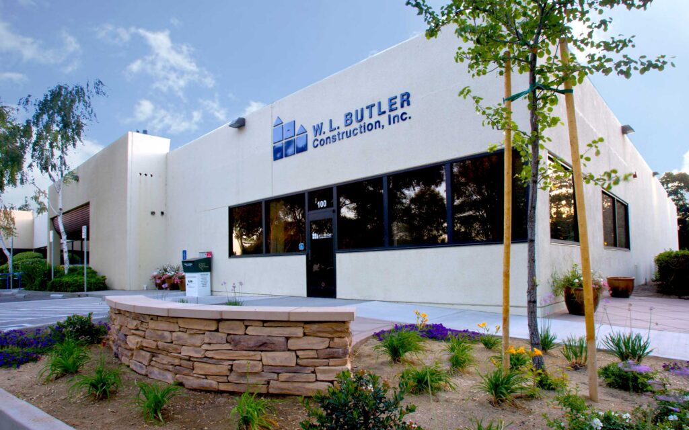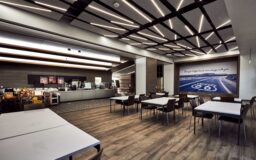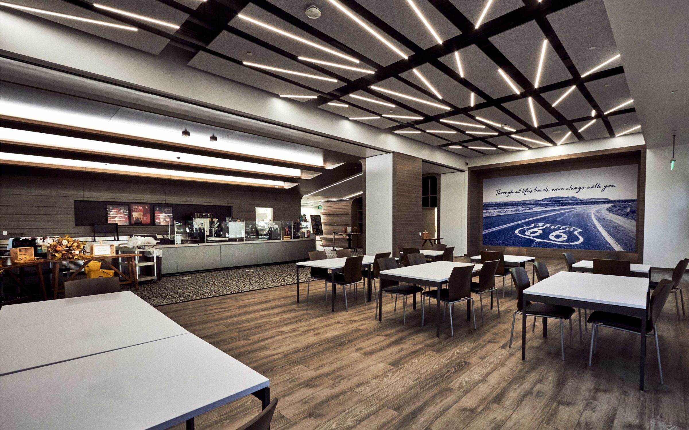
AAA Insurance Cafe
Remodel of an existing corporate cafeteria
Owner
Architect
Conversion of a dated corporate cafeteria to a sleek and modern gathering space spanning 20,544 sq. ft. The remodel was designed to improve the workplace environment; create a stimulating and innovative facility where employees can refresh, relax, and collaborate; incorporating all-new meeting spaces with media/audio visual screens. Finishes included extensive millwork, unique radiused lighting throughout, fabric sound baffling ceiling panels, imported Italian tile and polished concrete floors.


