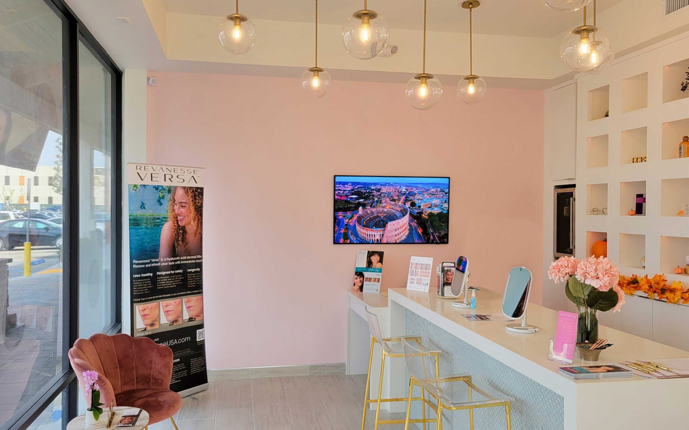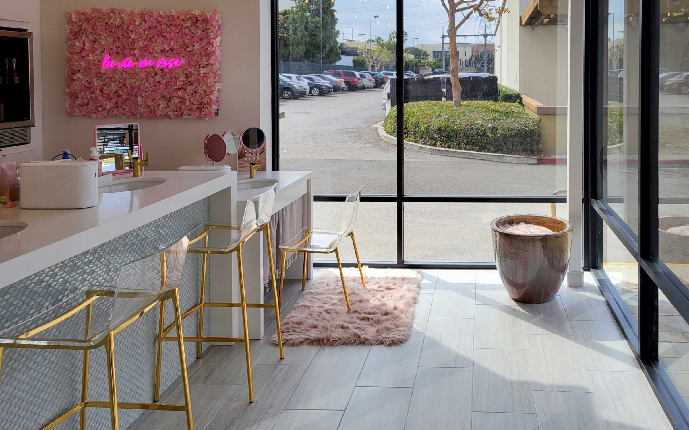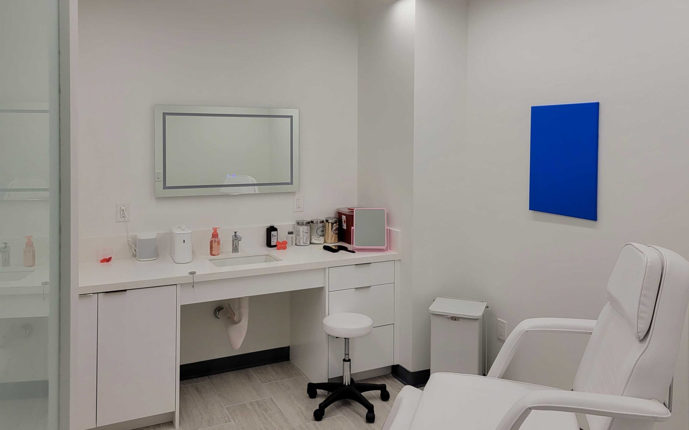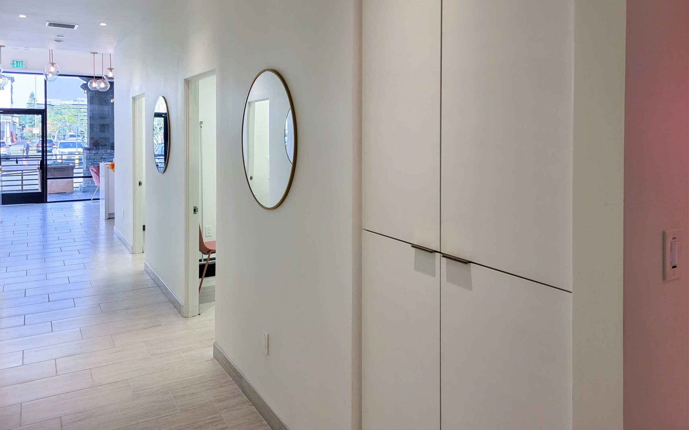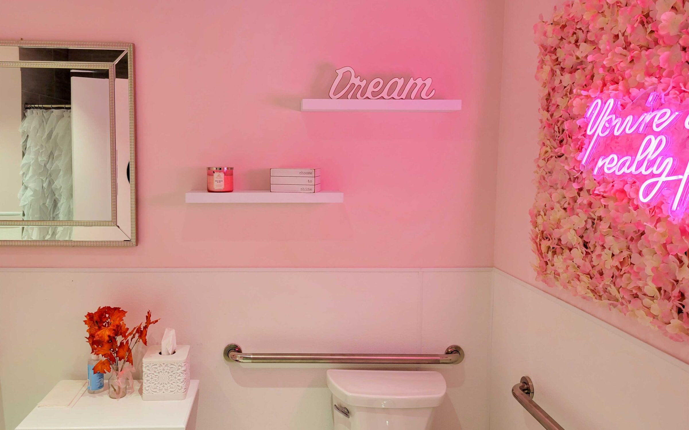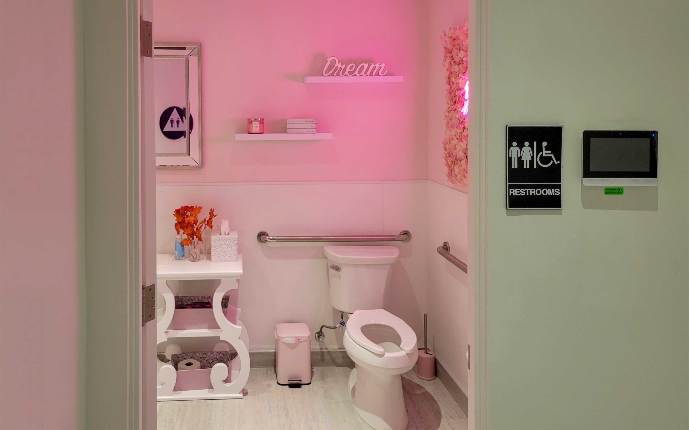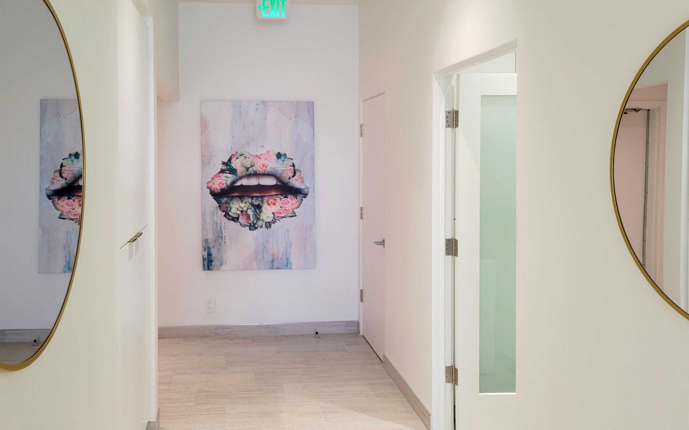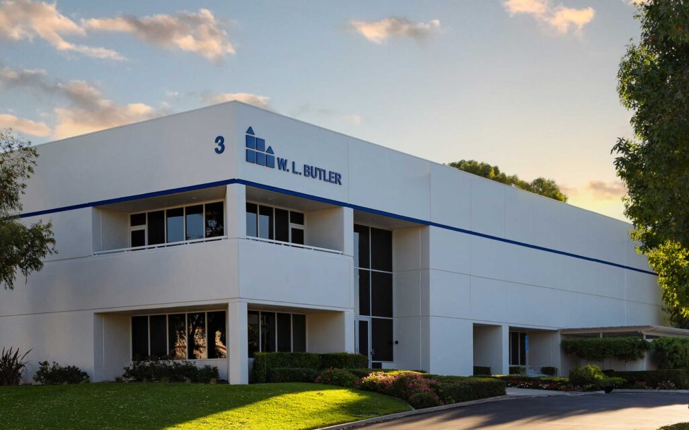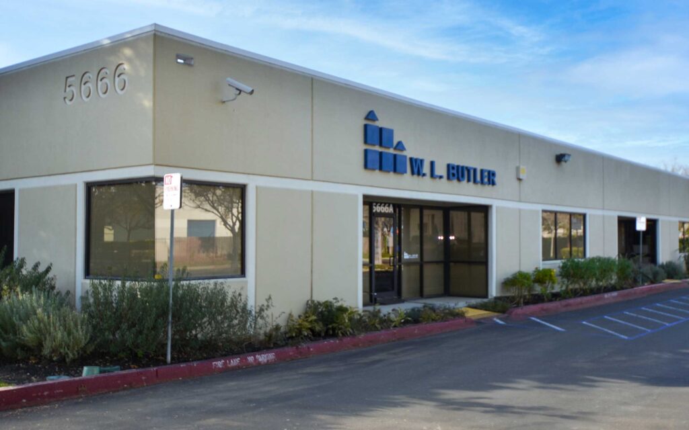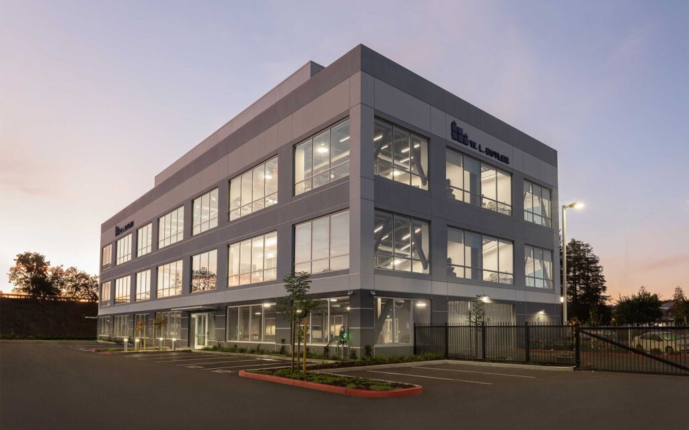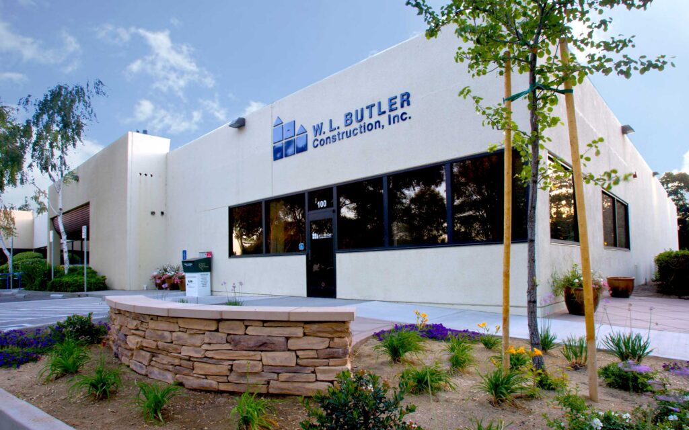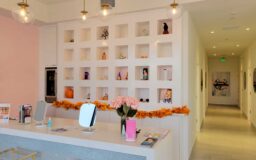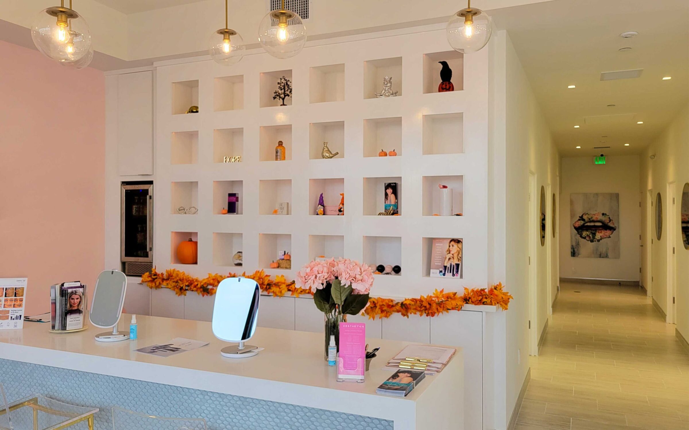
Aesthetics Bar
Tenant Improvements for a Botox and Beauty Bar
Owner
Architect
Interior improvements spanning 1,500 square feet for a non-invasive cosmetic enhancing facility. Scope included demolition of the existing space followed by the complete build-out of new lobby/greeting area with decorative ceilings, four medical grade exam rooms, one multi-sex restroom with a shower, and one private office with a restroom. Project consisted of polished concrete slab throughout, upgraded tile and finishes within the restrooms and specialty lighting in the lobby. The exam rooms feature acoustical ceilings, custom cabinets, sinks and specialty doors.


