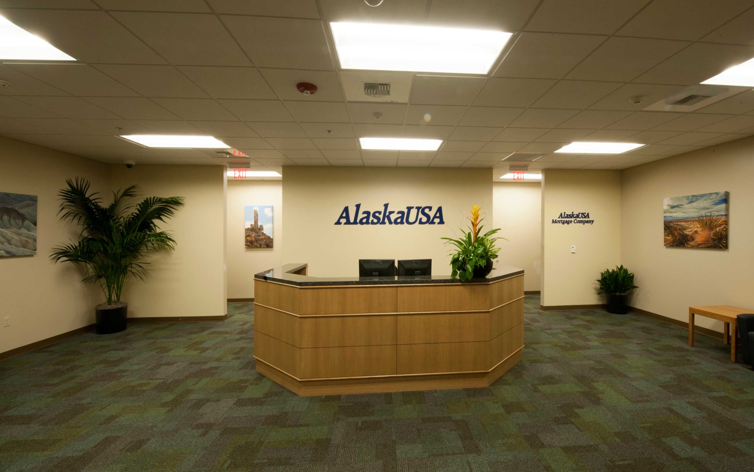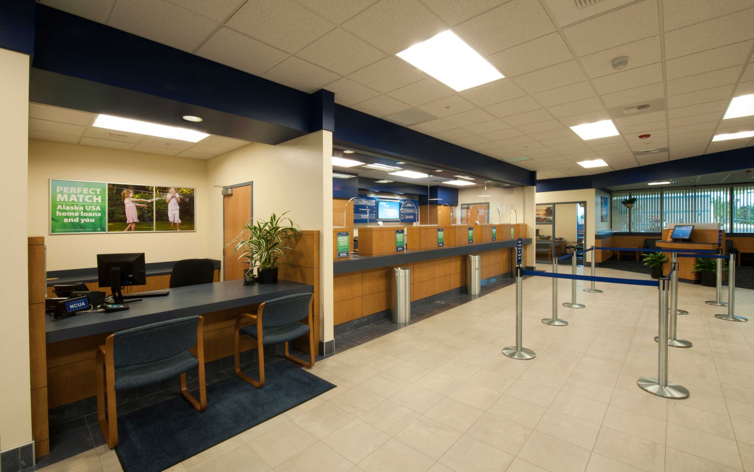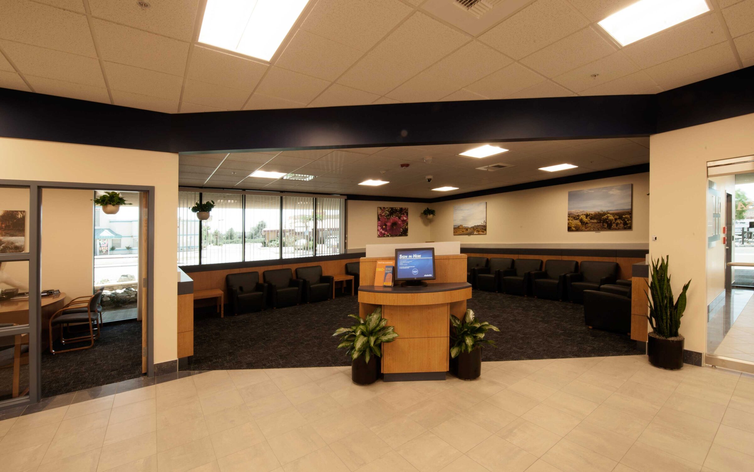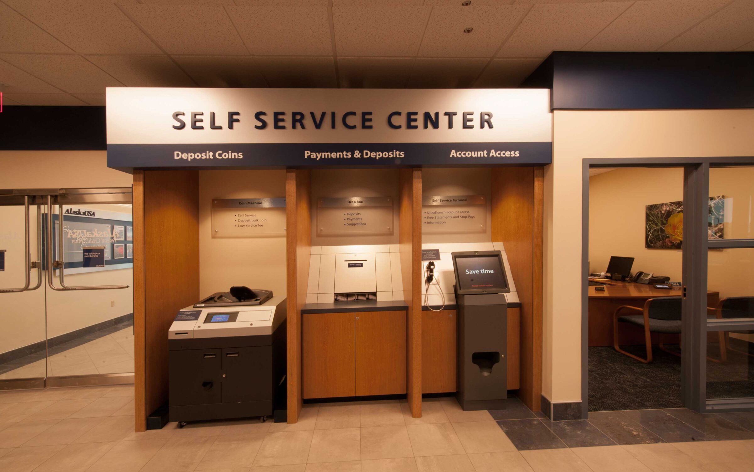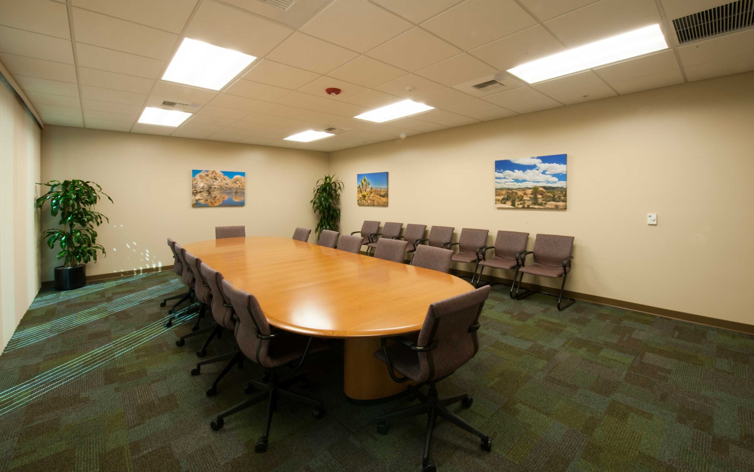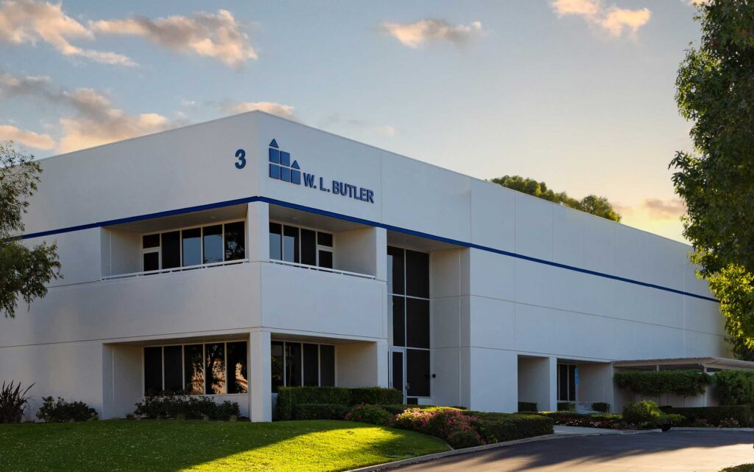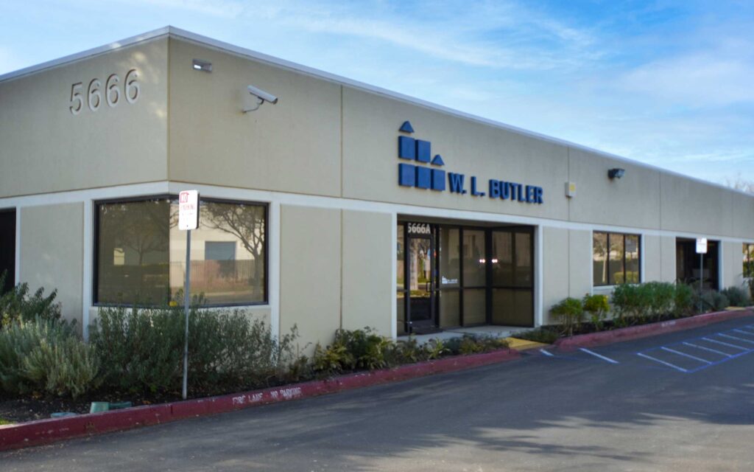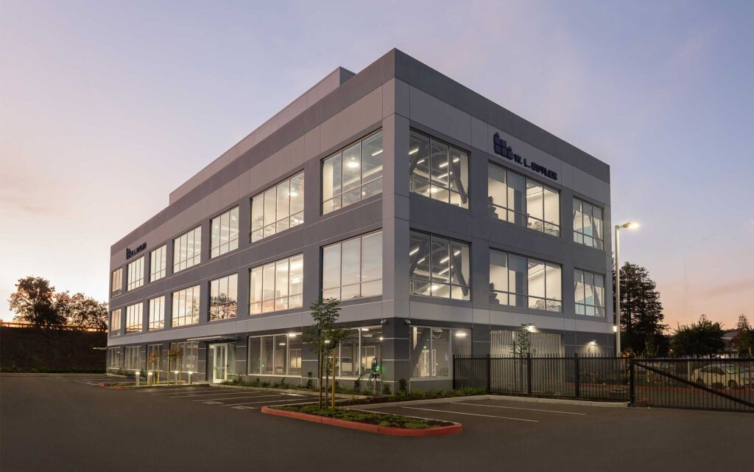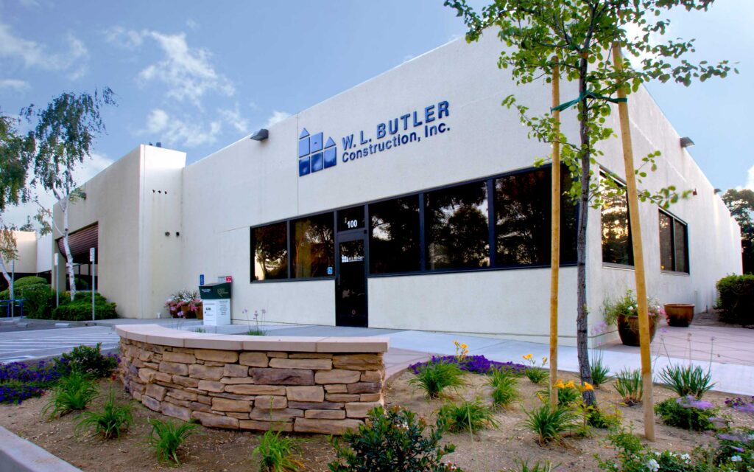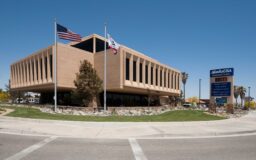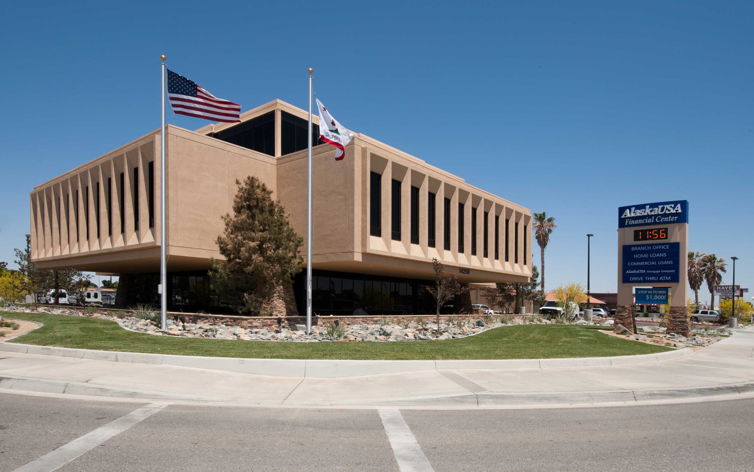
Alaska Credit Union
Structural upgrades and modifications to a three-story building for a new branch office
Owner
Architect
Market Sector
Tenant ImprovementsThe existing tri-level building consists of four inner columns with the second and third floors cantilevering outward from all four sides. The new design required extensive structural steel upgrades, interior and exterior cosmetic work, new interior TI work, a high end security system, a hybrid fire sprinkler system and new glazing throughout. The interior TI work included 21 branch offices, ATMs and Tellers, restrooms, employee lounge and conference room space. Site improvements spanning 1.5 acres include new light poles, parking lot resurfacing, drive-up teller canopy, electrical, pad mount generator, dumpster enclosure, monument signage and landscaping.


