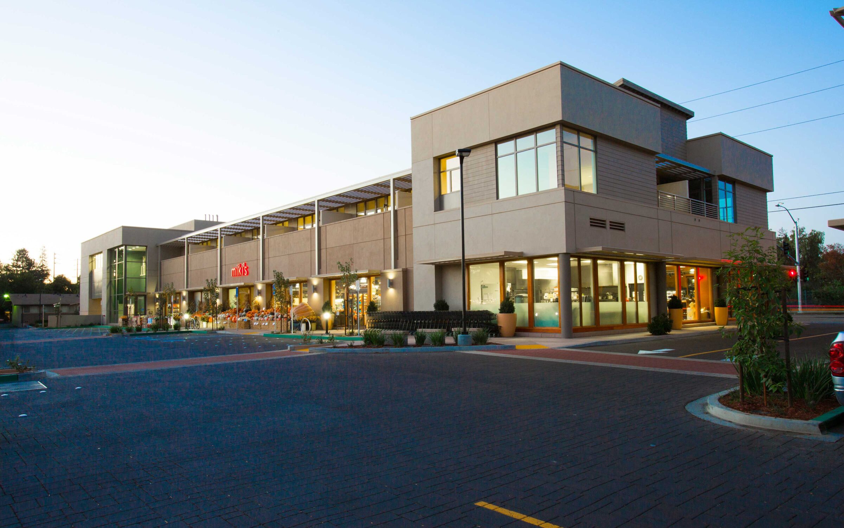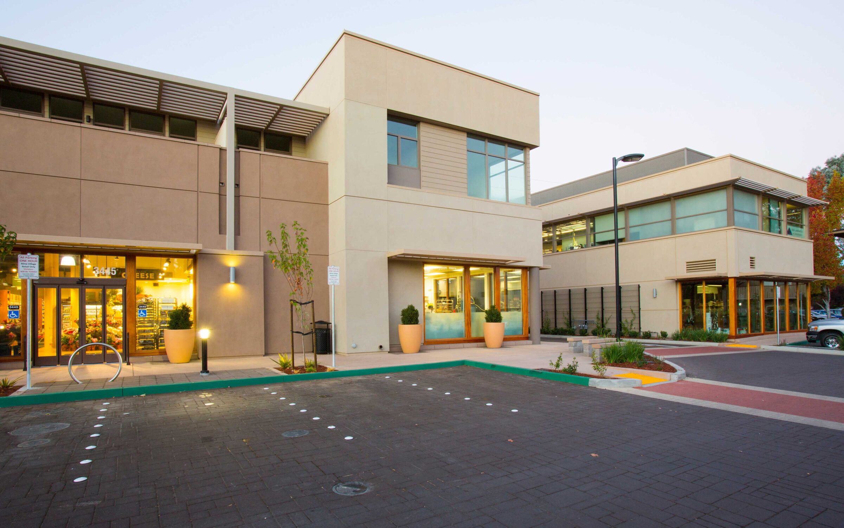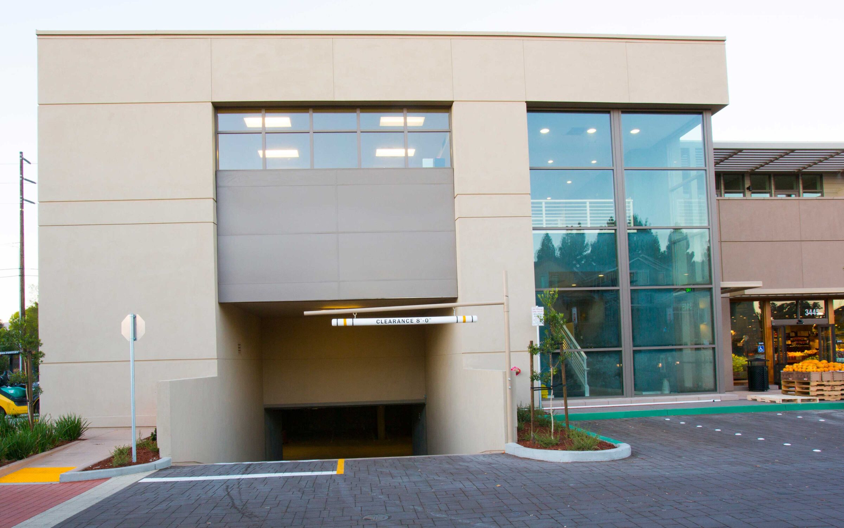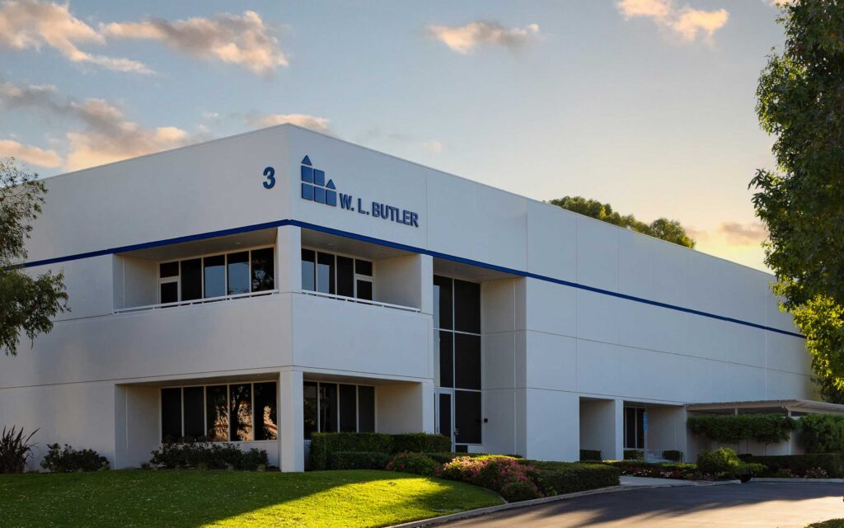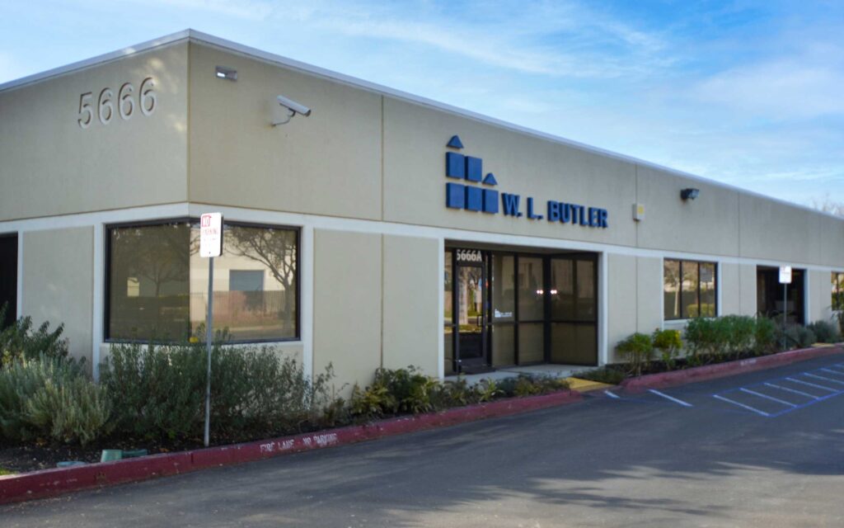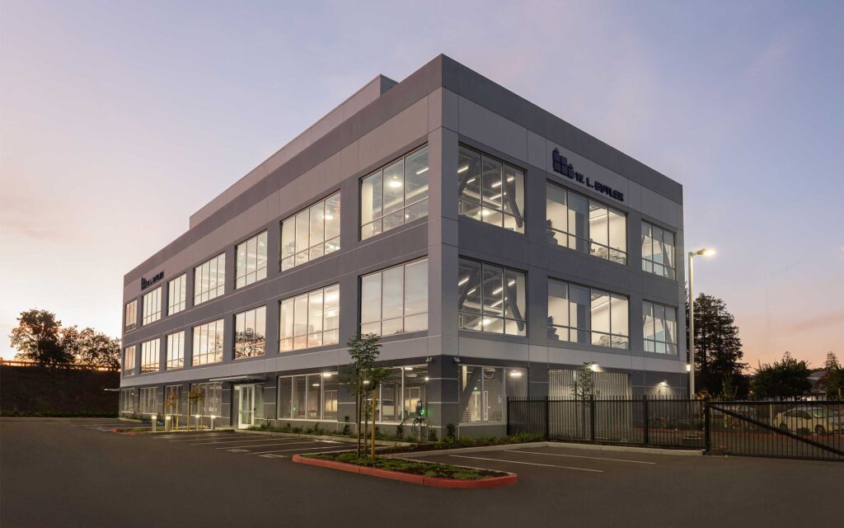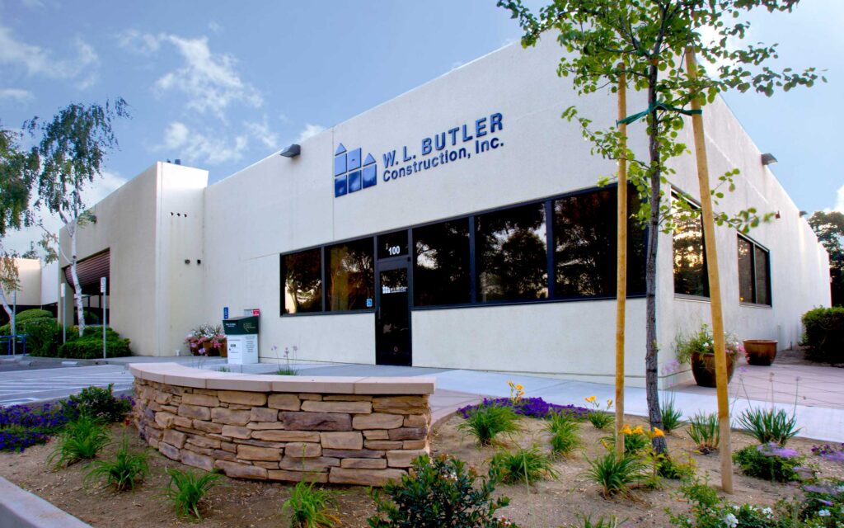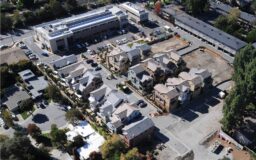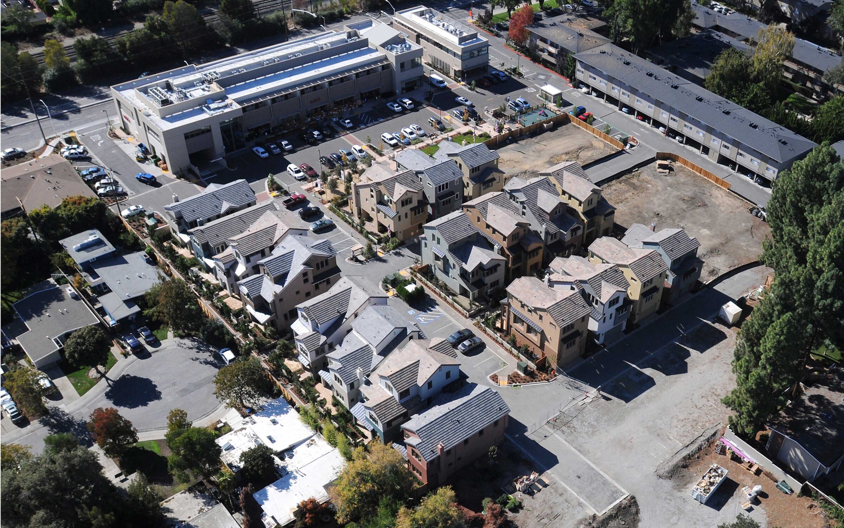
Alma Plaza
Multi-phased Mixed-Use redevelopment project encompassing 4.2 acres
Owner
Architect
Multi-phase, mixed-use project required demolition of a an existing retail shopping center and site improvements for a 37 unit residential subdivision. Ground-up construction of two separate buildings and a common area public park. “Building A” is a mixed-use building encompassing an 18,000 sq.ft. underground parking garage, ground floor retail, and 10 residential apartments on the second floor. “Building B” is a two-story core and shell and build-out for retail and office space. On-site and off-site improvements involved underground utilities, paving, landscaping and modifications to Alma Street (including traffic signals).


