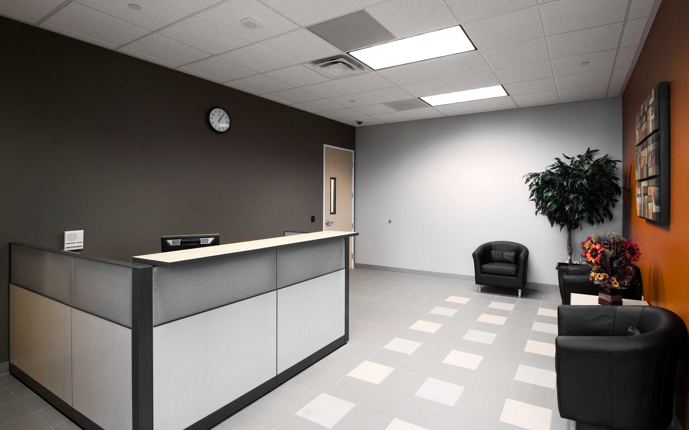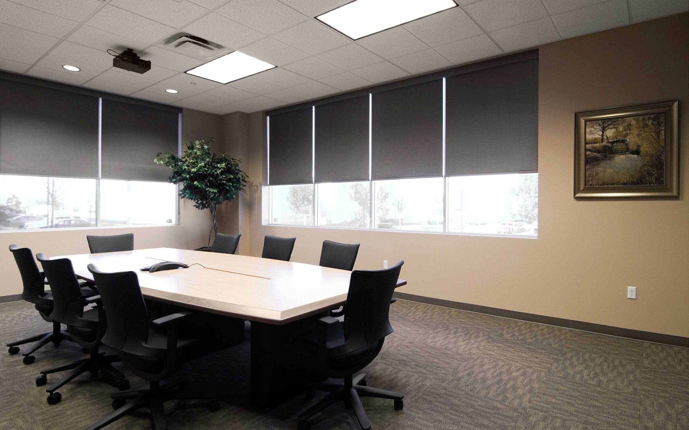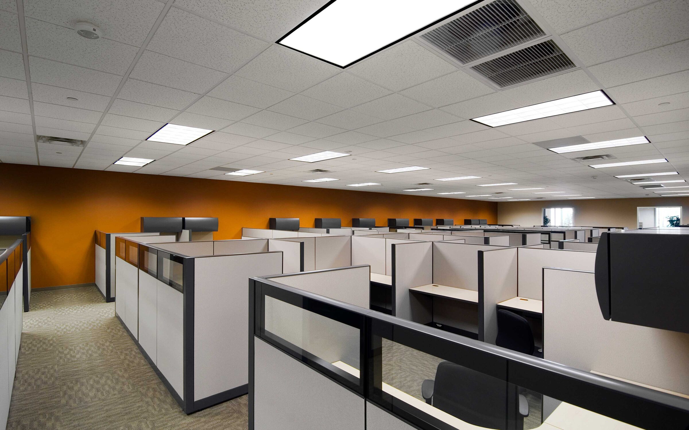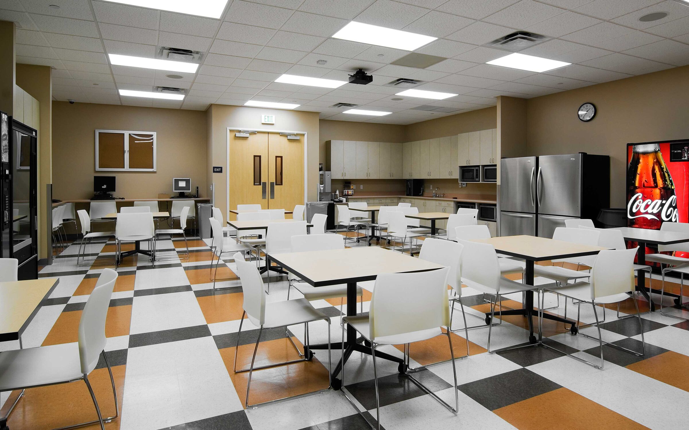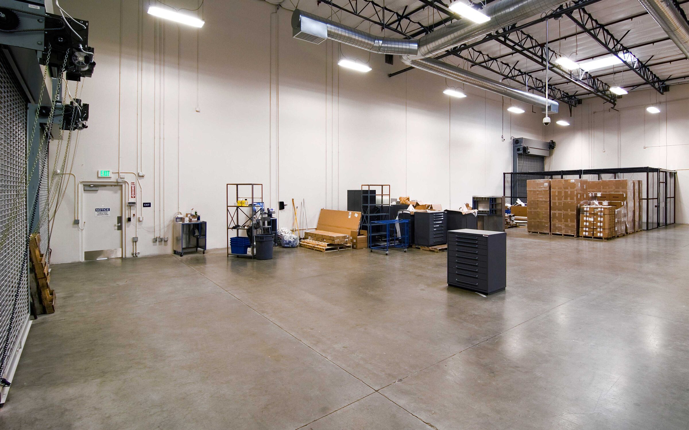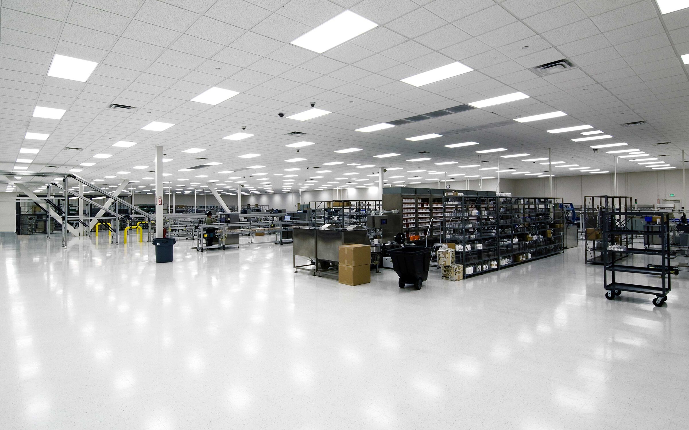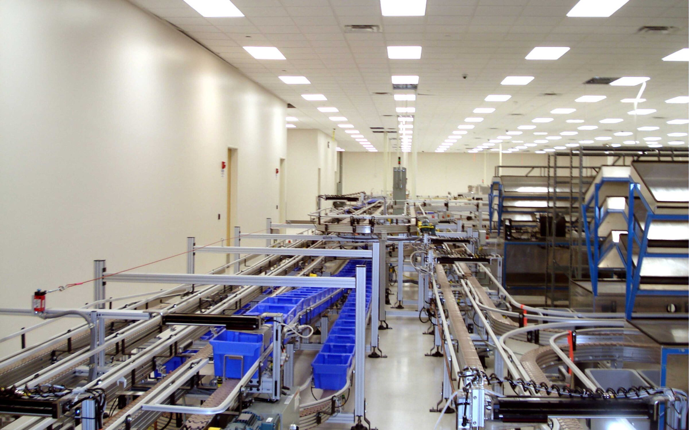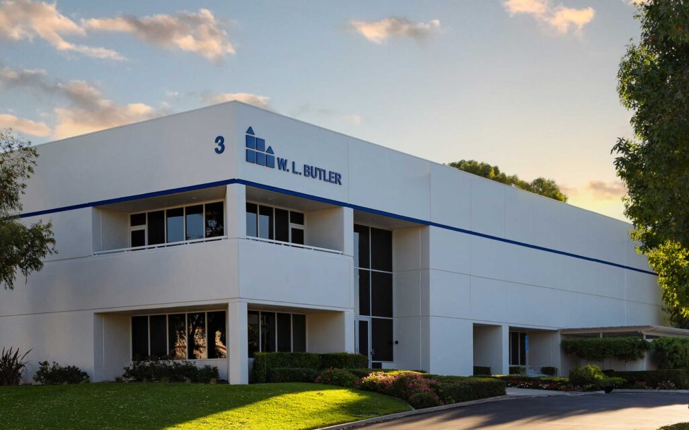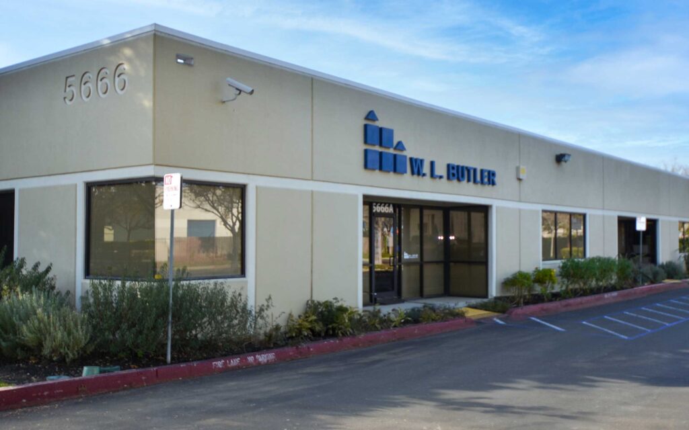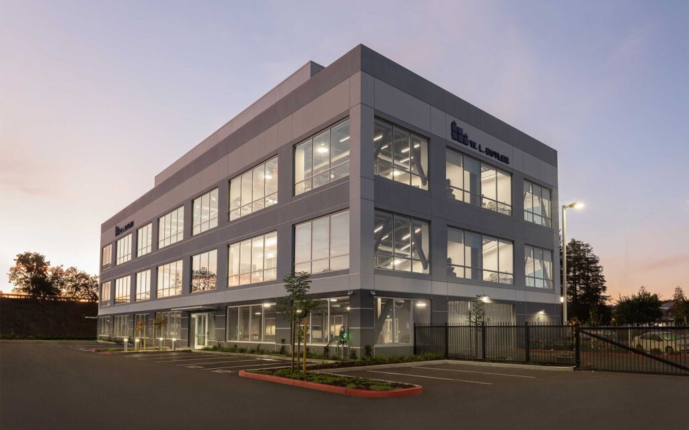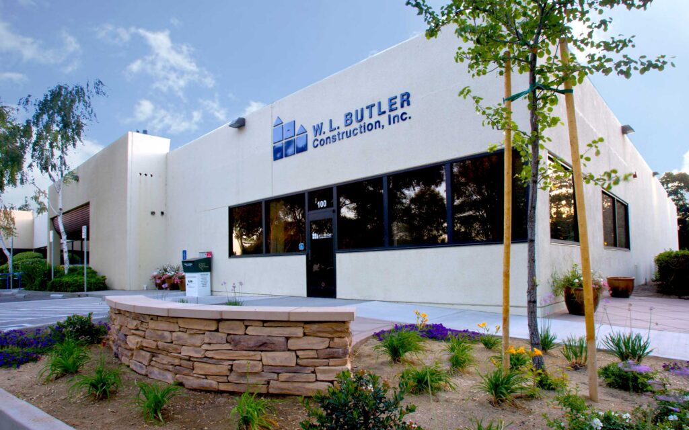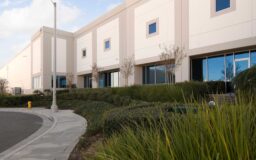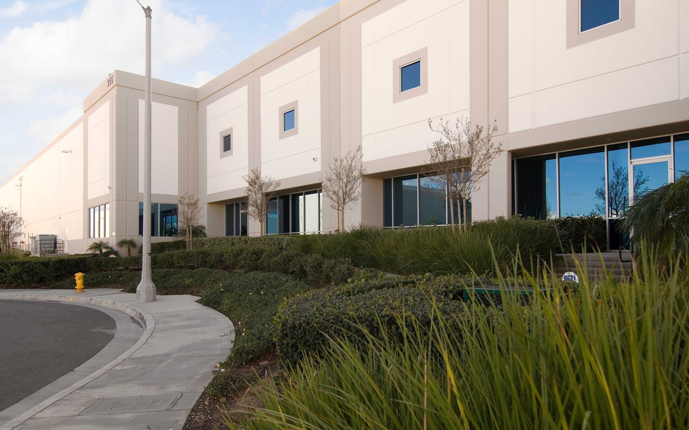
AmerisourceBergen
New pharmaceutical distribution center
Owner
Architect
New pharmaceutical distribution center with HVAC, security modifications and interior improvements to the office, production and receiving areas. Updates include new lighting, t-bar, flooring, a break room, restroom, data room, security based rollup doors, secure receiving pens, sealed concrete, wall finishes, and state-of-the-art manufacturing equipment specifically designed for this facility. The exterior received new paint, roof patching, full-size generator, compressor, security gate (controlled access), slurry and restriping of the parking lot.


