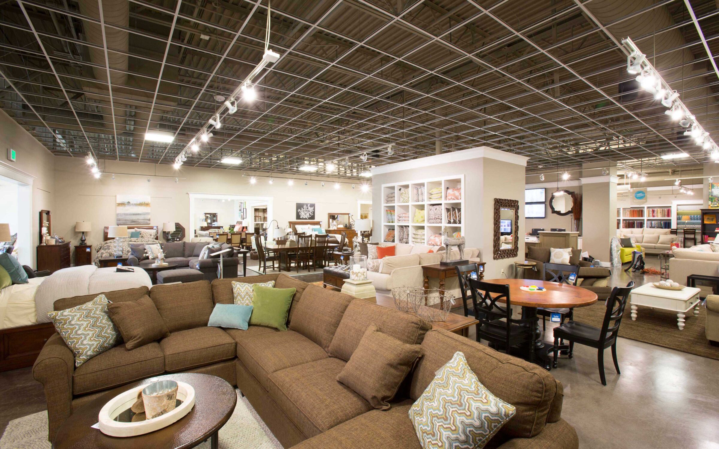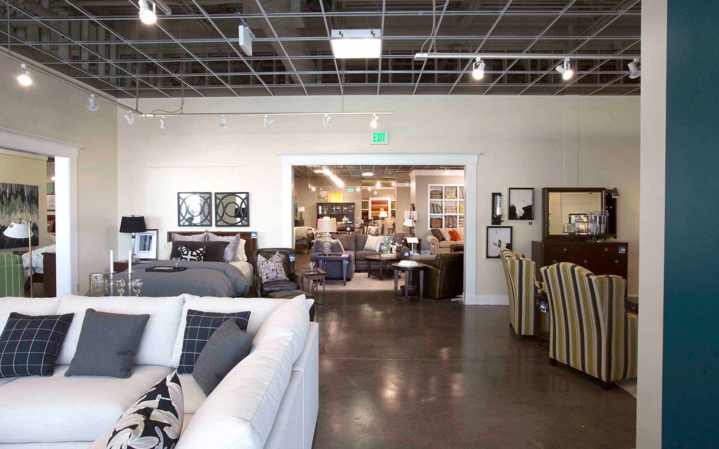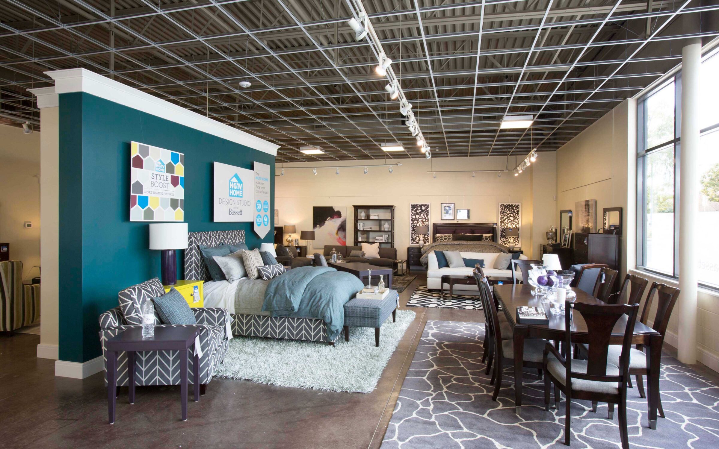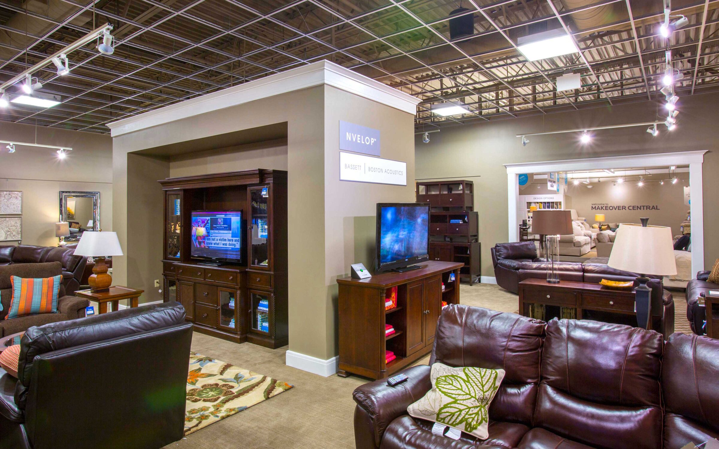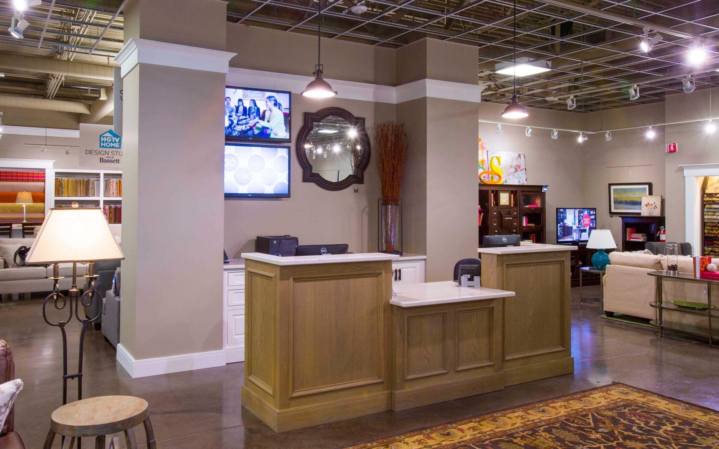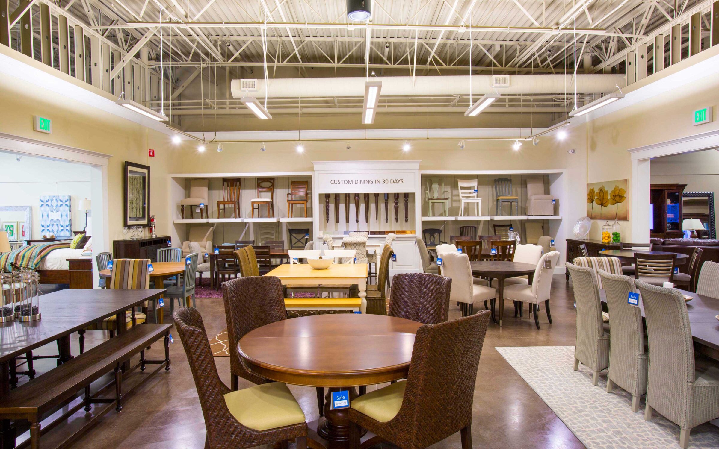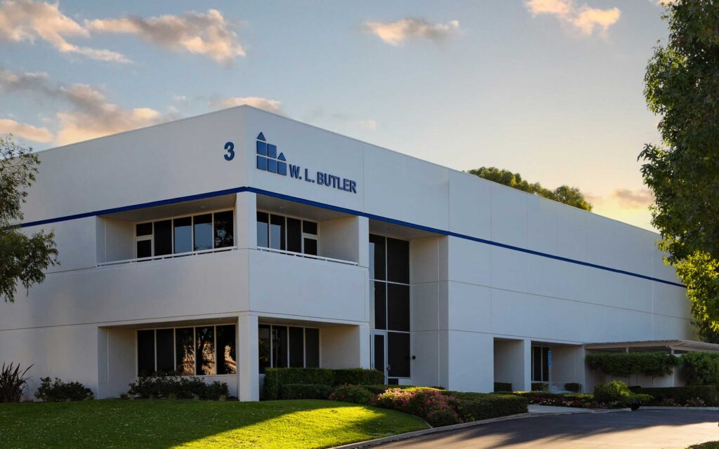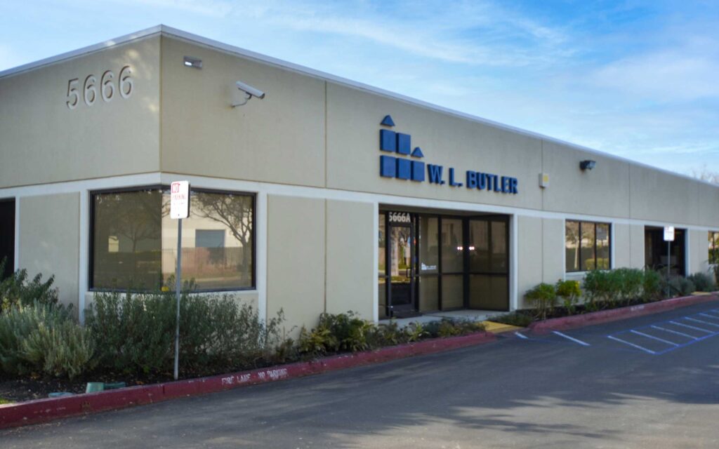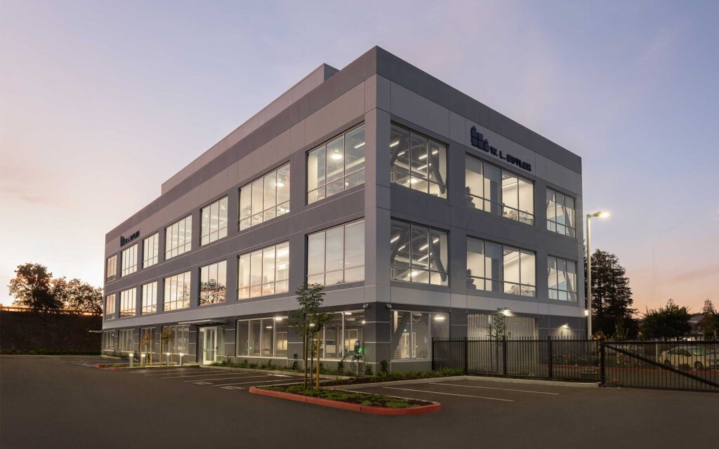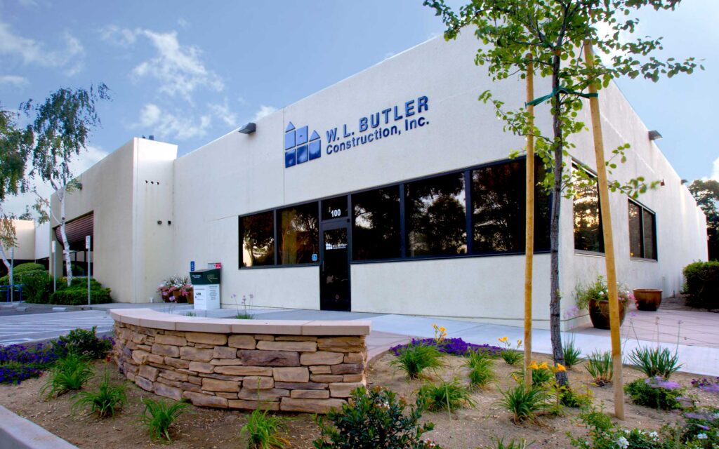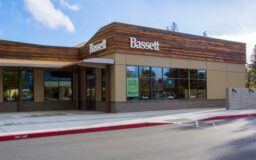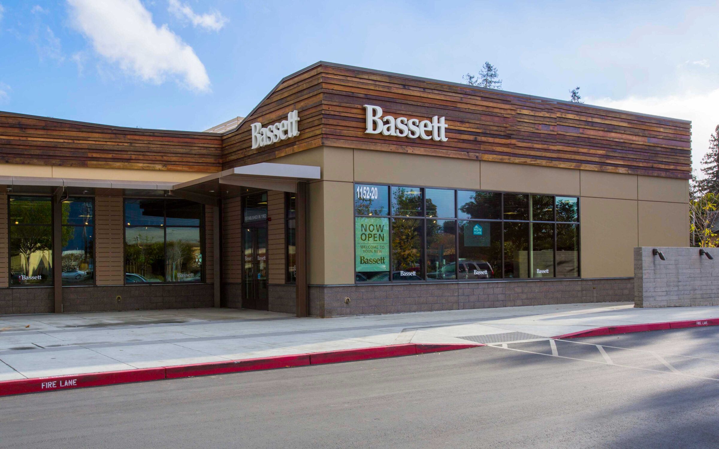
Bassett Furniture
Improvements for a high-end furniture store located in a dark shell
Owner
Architect
Scope included 12’ high walls with room layouts to simulate living areas of customer’s homes, extensive millwork, crown moldings, painted open ceilings, black stained concrete floors throughout and refinished storefronts. Fire sprinkler drop relocations, new plumbing, HVAC distribution, major electrical, lighting fixtures and fire alarm upgrades incorporated as well.


