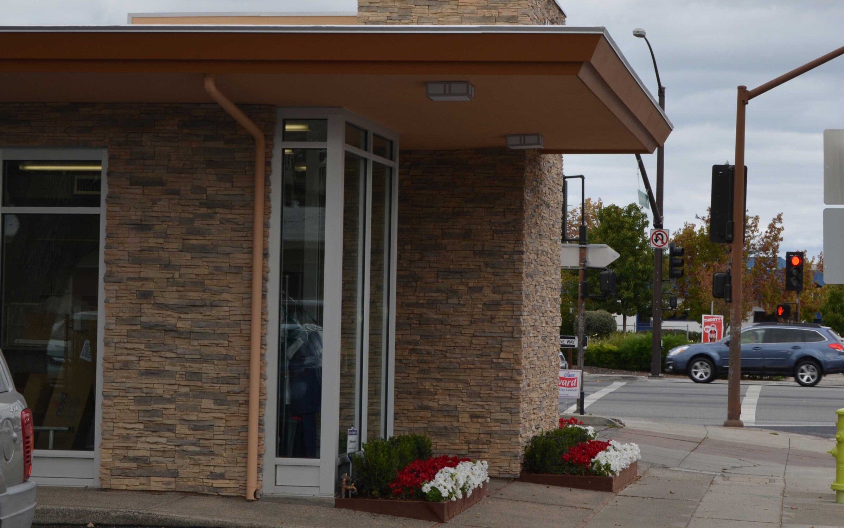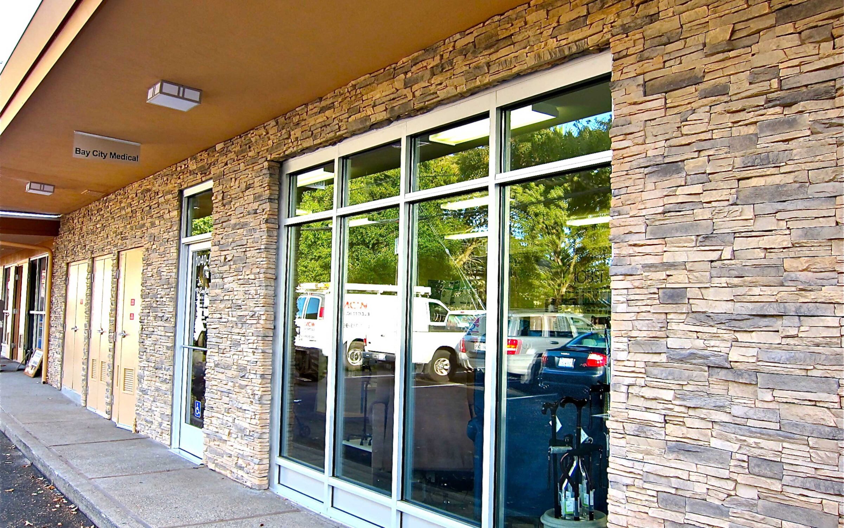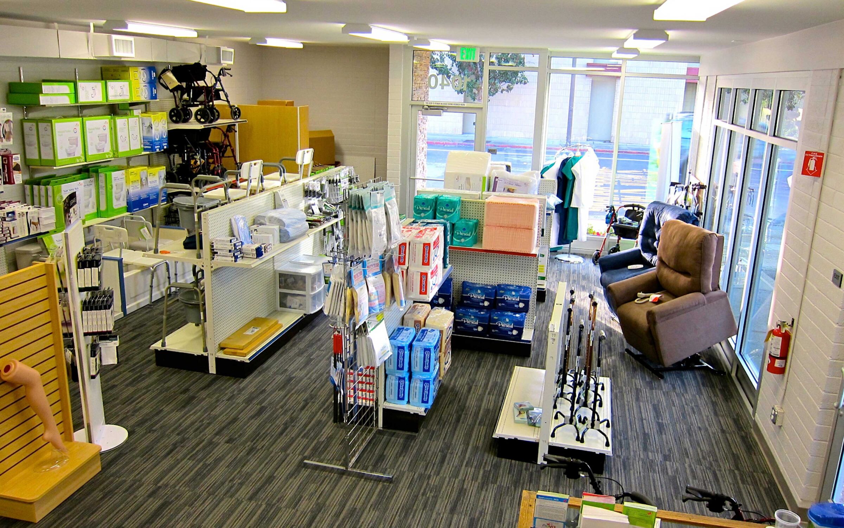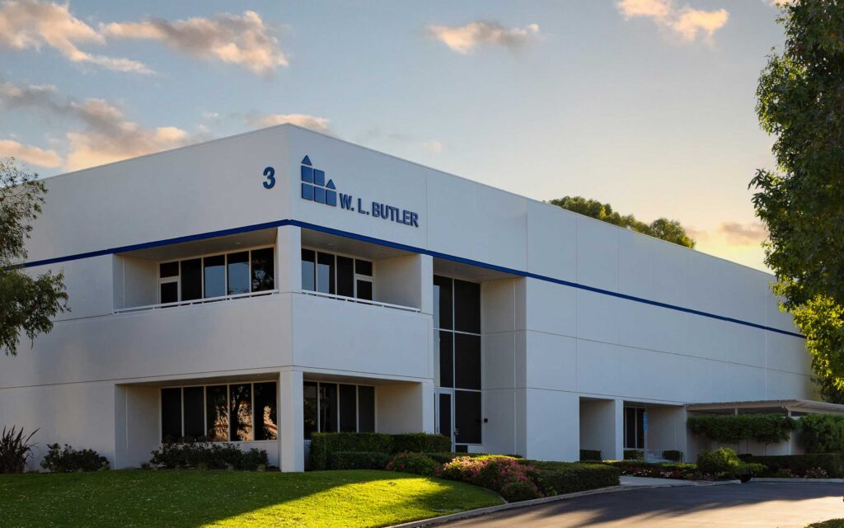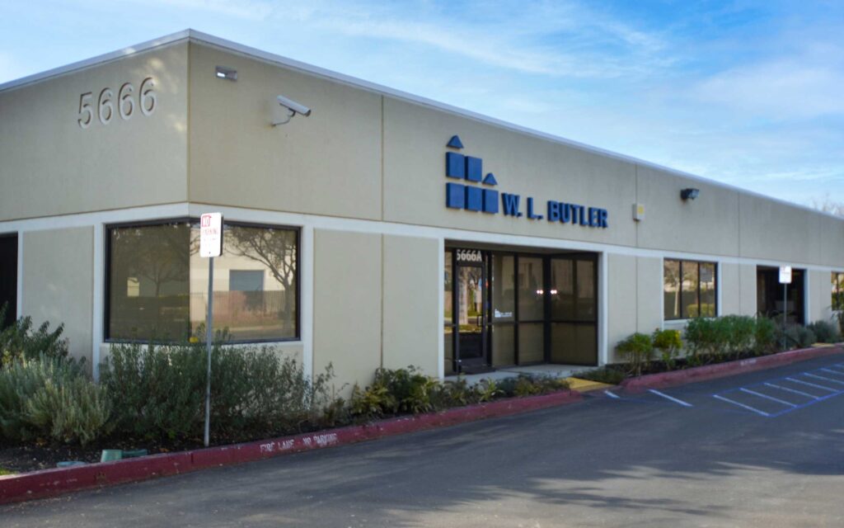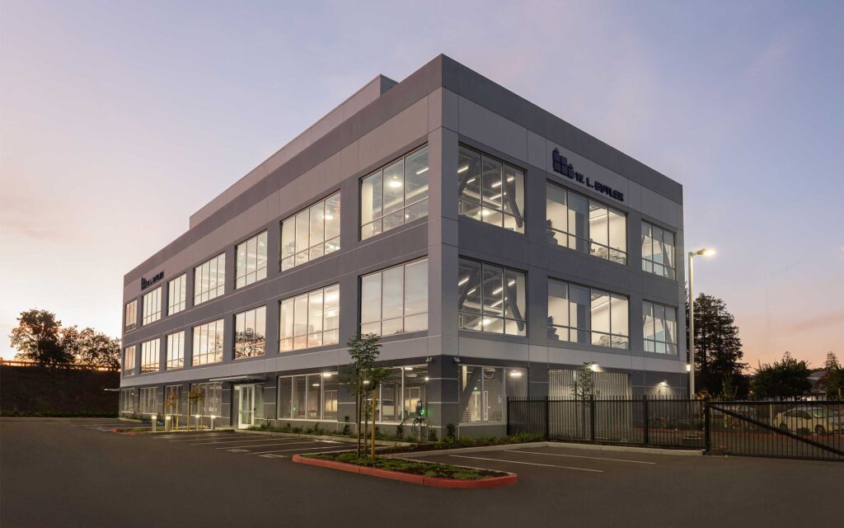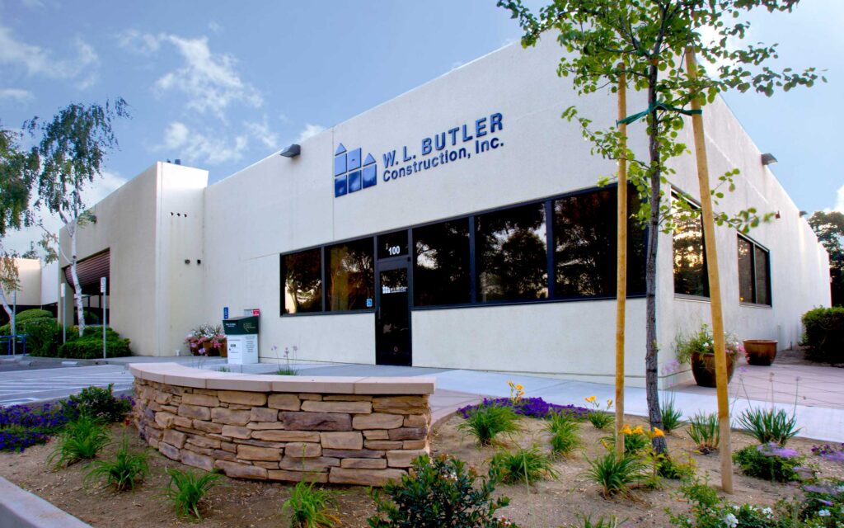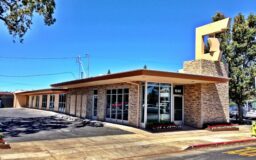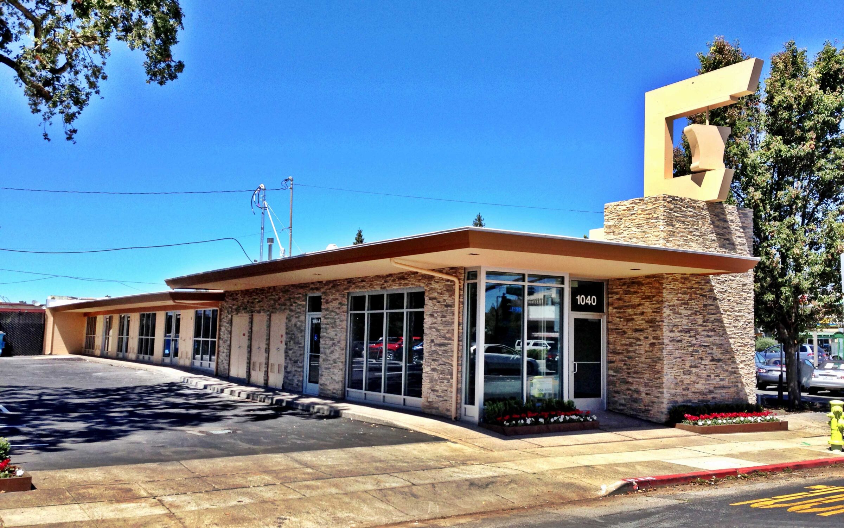
Brewster Medical
Demise existing building into tenant suites, retail space and offices
Owner
Architect
Market Sector
Tenant ImprovementsRenovation of an existing commercial building demised into four tenant suites, retail space along Brewster and three offices in the back. Scope included new MEP (design-build), roof and storefronts. The building has been equipped with split systems and insta-hot units where required, eliminating the need for hot water heaters. An electrical upgrade converts the existing 200-amp service to a 400-amp capacity, allowing each tenant 100-amps. The parking lot was removed and replaced, ADA concrete walkway for accessibility, and striping and signage included.


