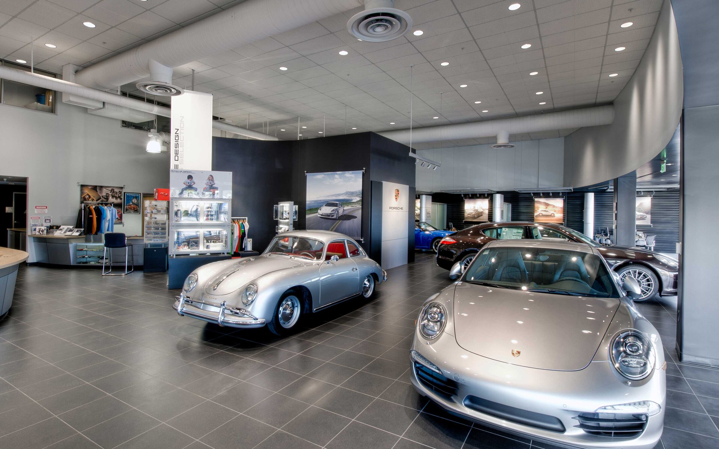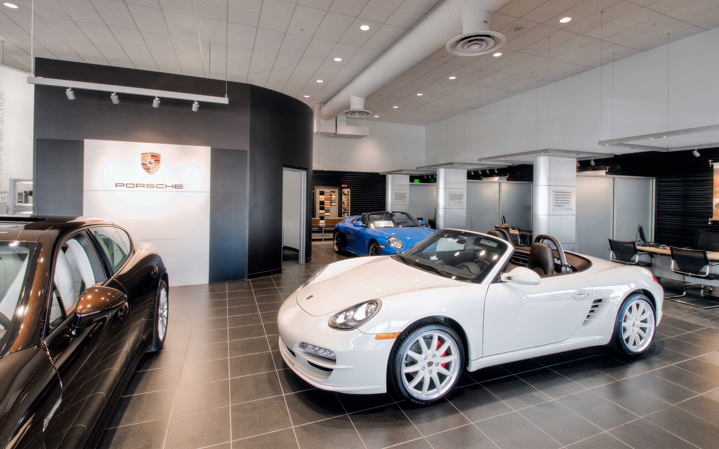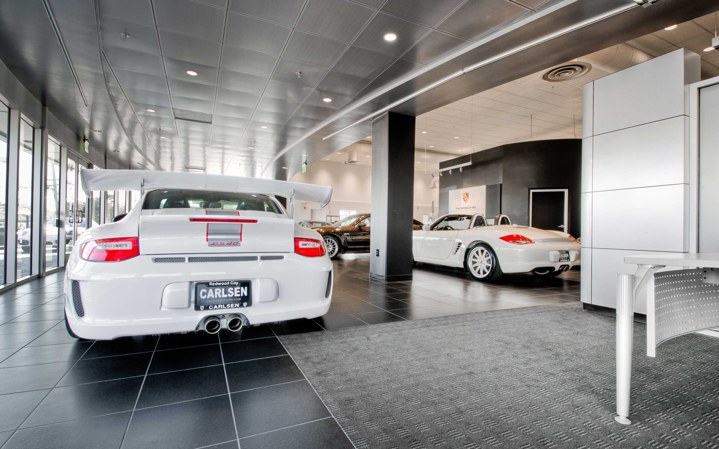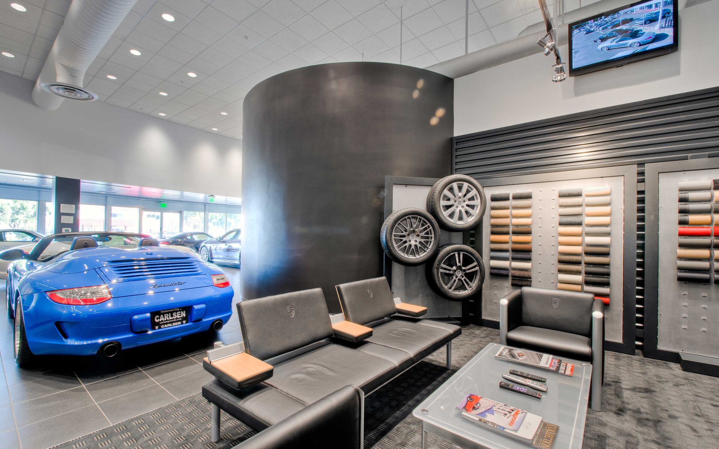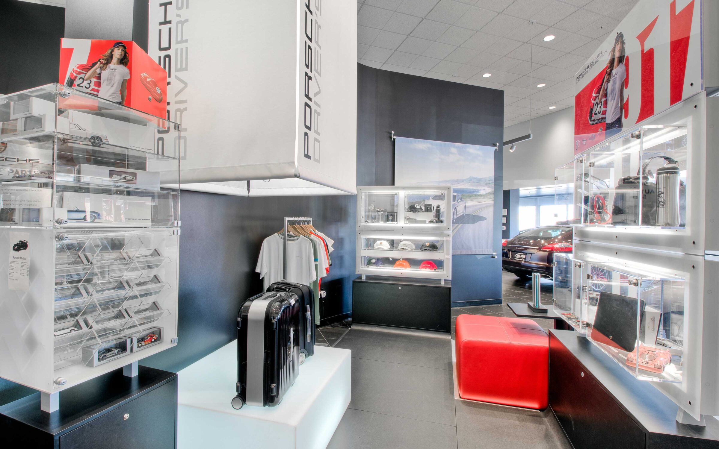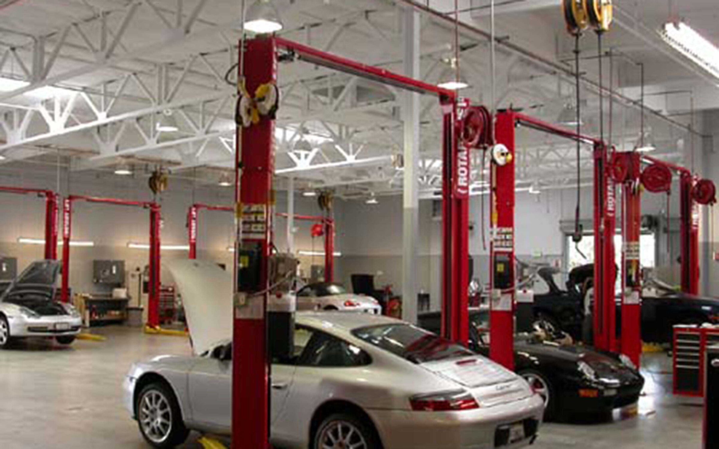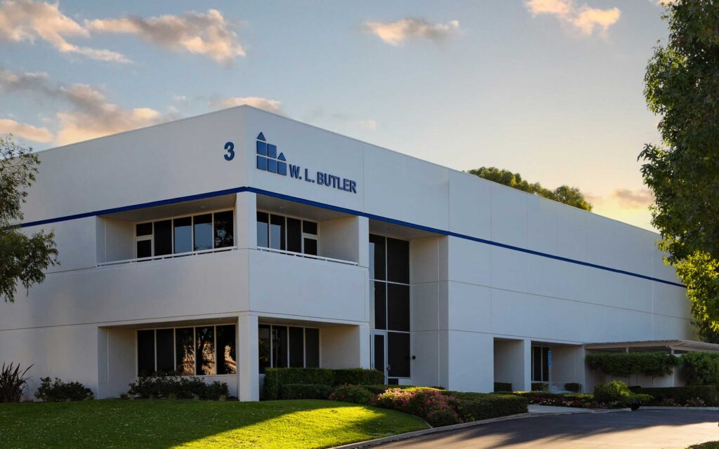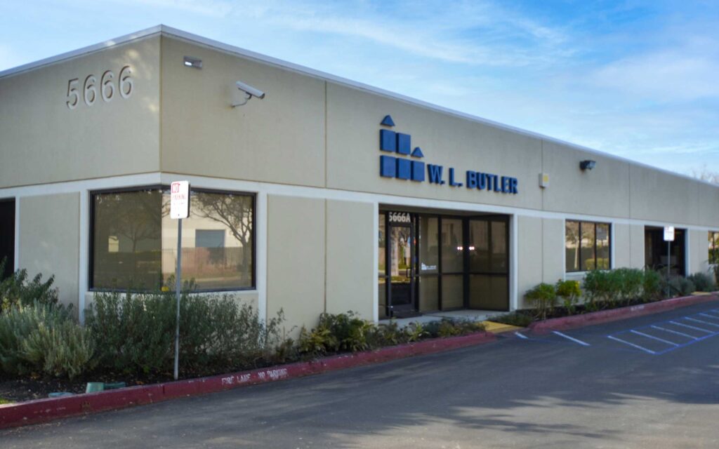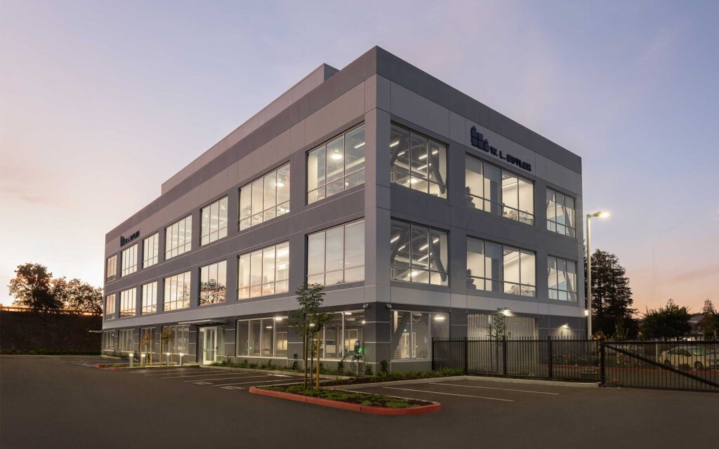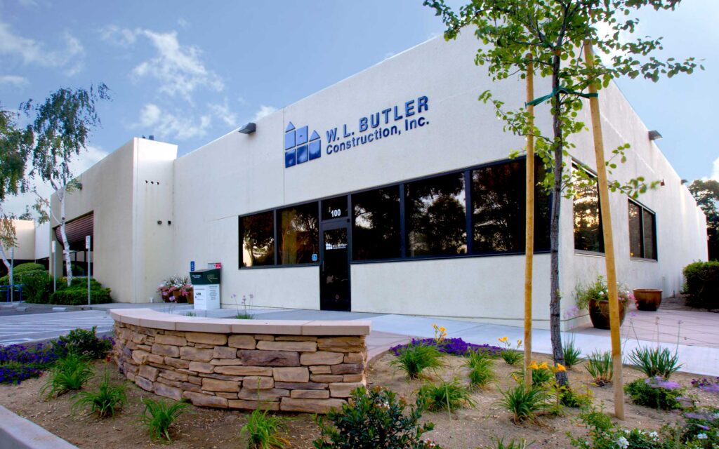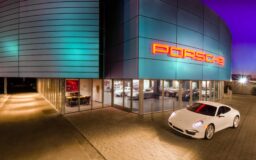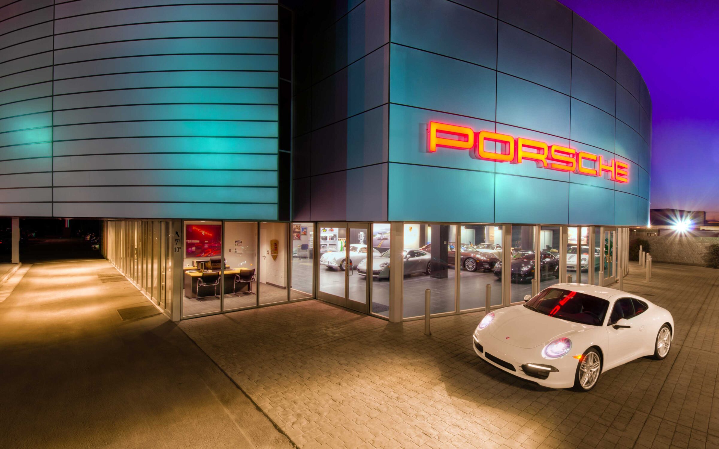
Carlsen Porsche
Interior and exterior modifications to an existing dealership
Owner
Architect
Interior and exterior modifications to an existing dealership including a facade remodel, extending roof parapet, reinforcing structural attachments, introducing soffit lighting and factory finished ACM paneling, relocating electrical point of connection, furring out perimeter 22-ft CMU walls with gypsum board and installation of pre-finished trapezium metal wall panels. Conversion of an existing center “oval” office to a traditional square design, updating the showroom floor from ceramic to carpet, re-painting walls/doors to keep up with product identification, landscaping and adding pervious pavers were all part of the scope as well.


