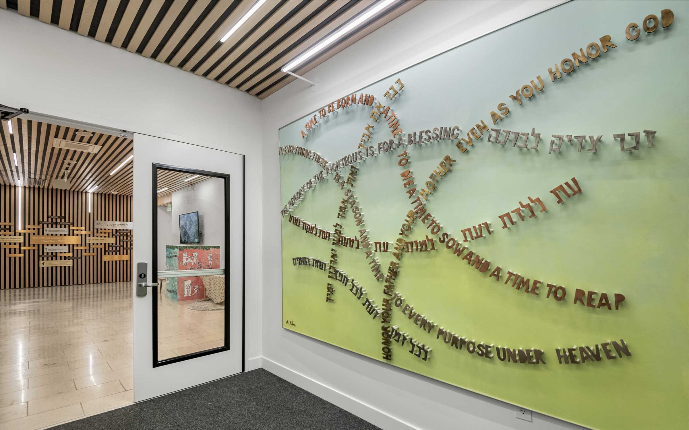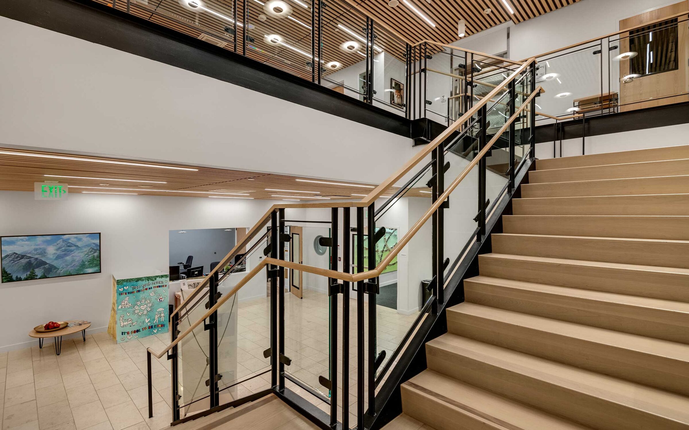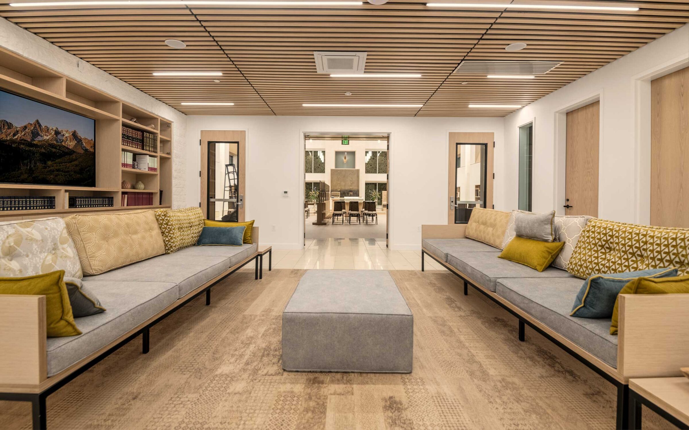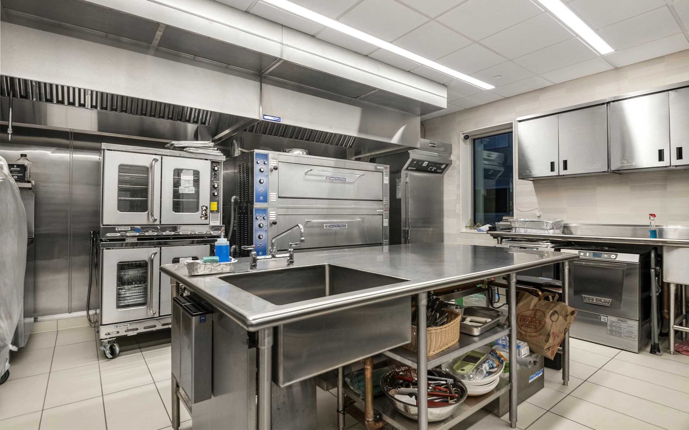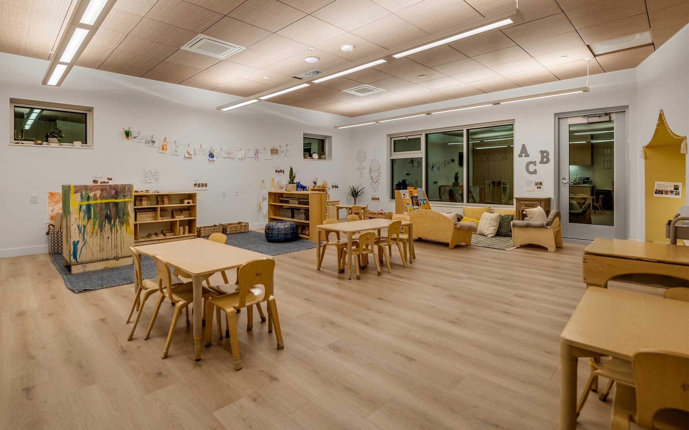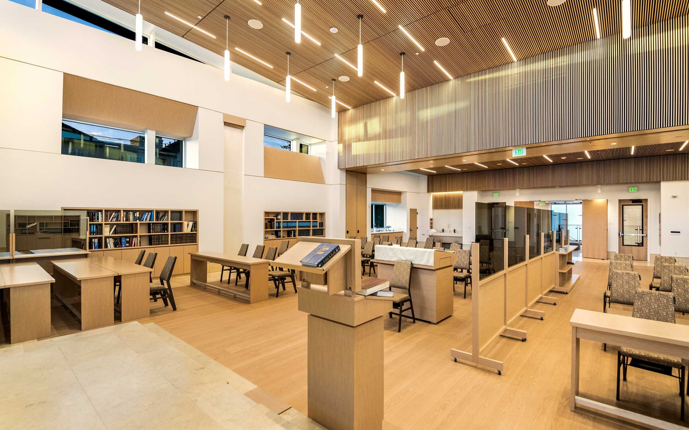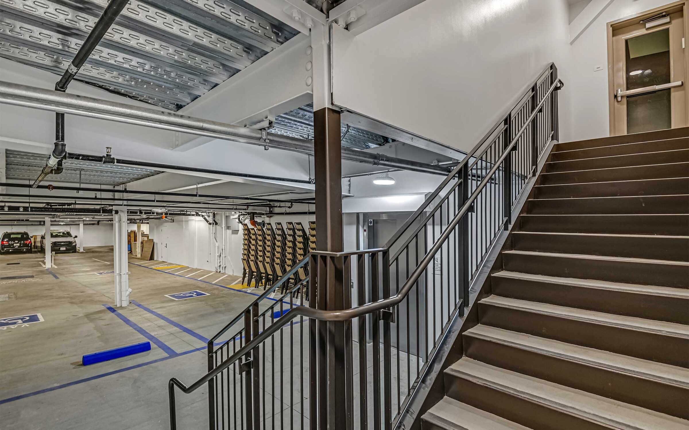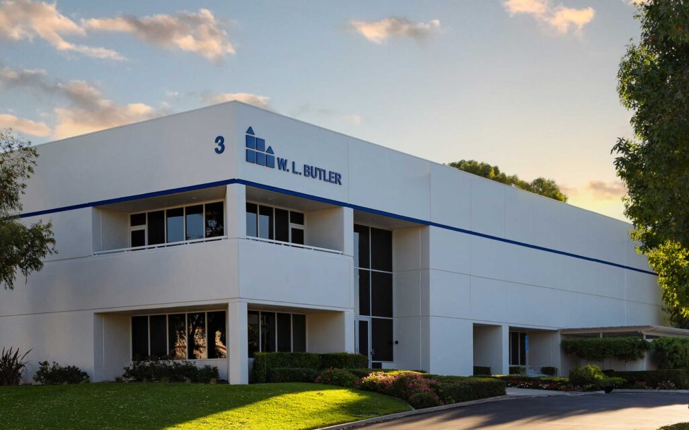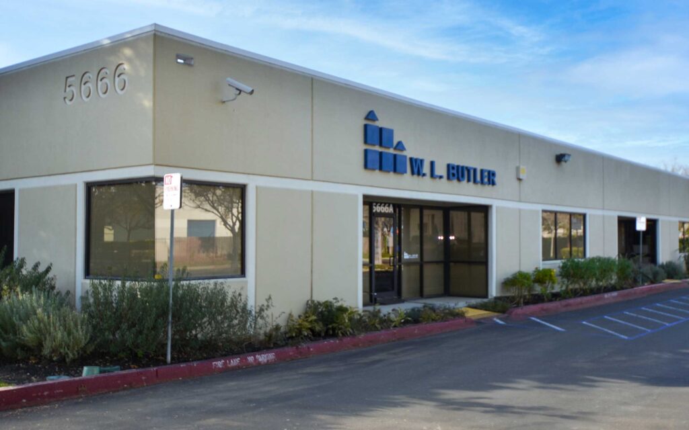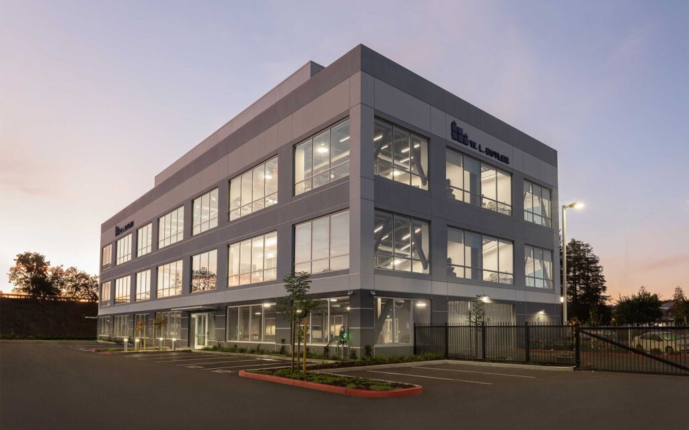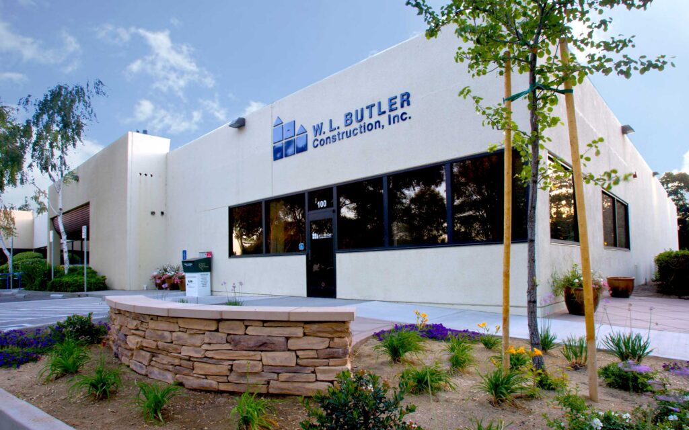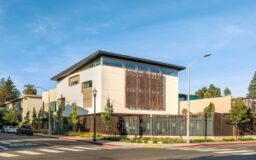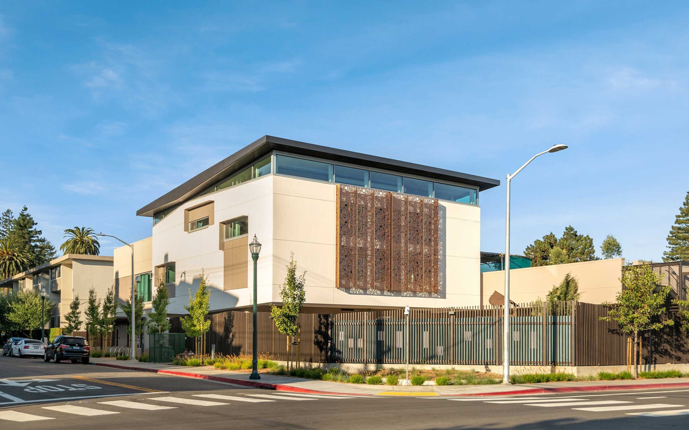
Chabad/Chai
Preschool, shul and administrative building
Owner
Architect
Demolition of three existing single-story buildings and construction of a new 27,975 sq. ft. steel frame two-story preschool and administrative building with an EV-equipped underground garage and rooftop garden/deck. The first floor features lobby entrance, offices, six themed classrooms, and an outdoor play area. The second floor contains space the shul (synagogue), social hall, offices, a full-service kitchen with all-new appliances and finishes, and small dining area. The project scope included a turn-key electrical system (main switch gear, distribution panels, circuitry, and lighting), a design build fire alarm system, telecommunication infrastructure, a comprehensive audio/visual package, and an automated access control/security system. Adjacent to the site, is a redwood tree that was protected during construction. The roots of this tree run parallel to the property line.


