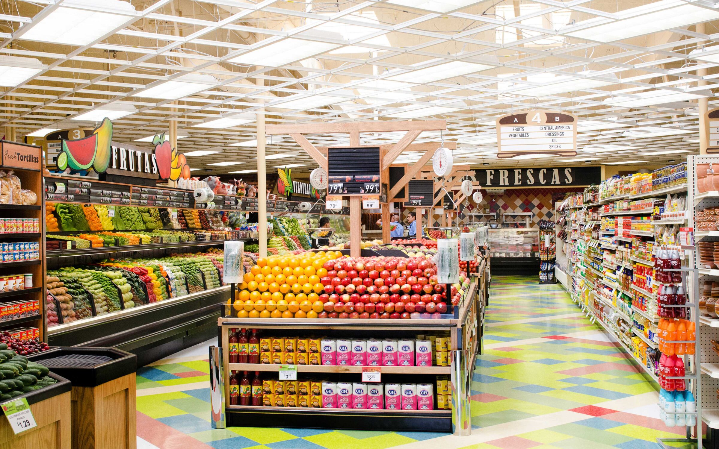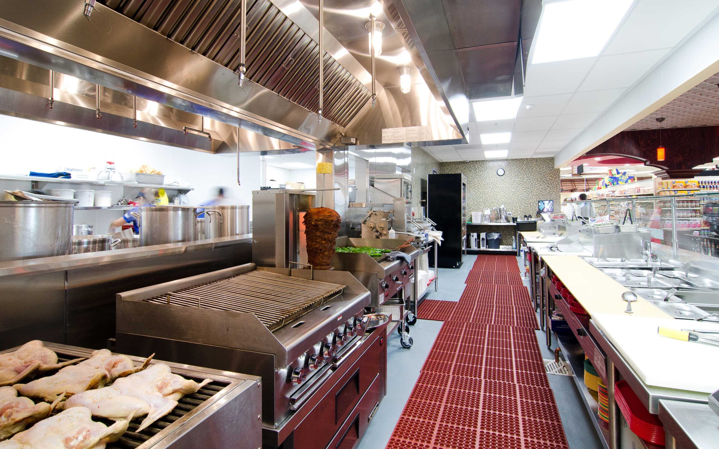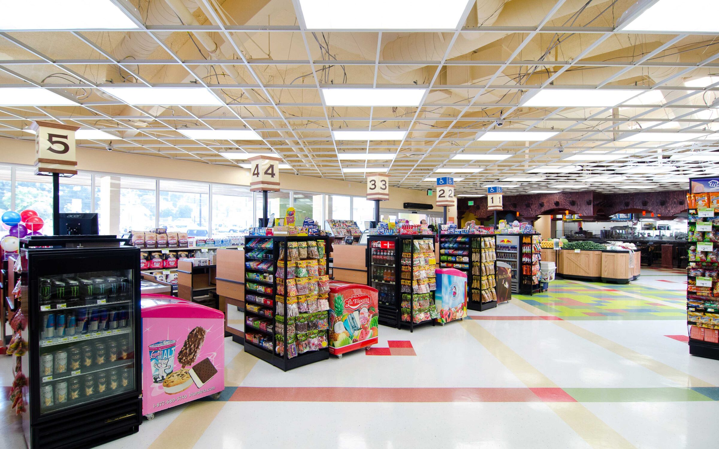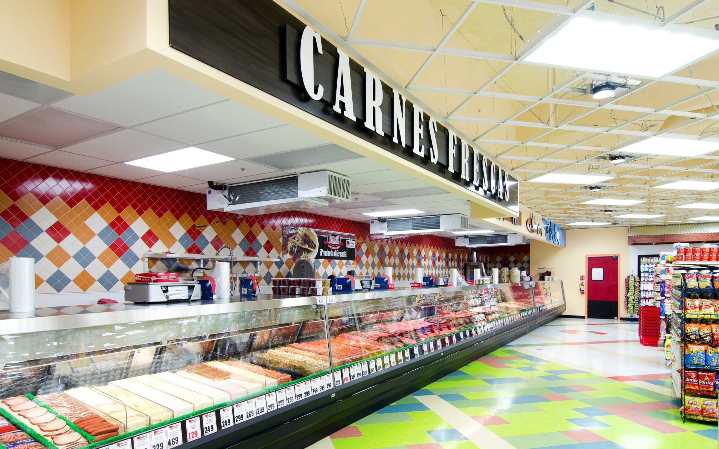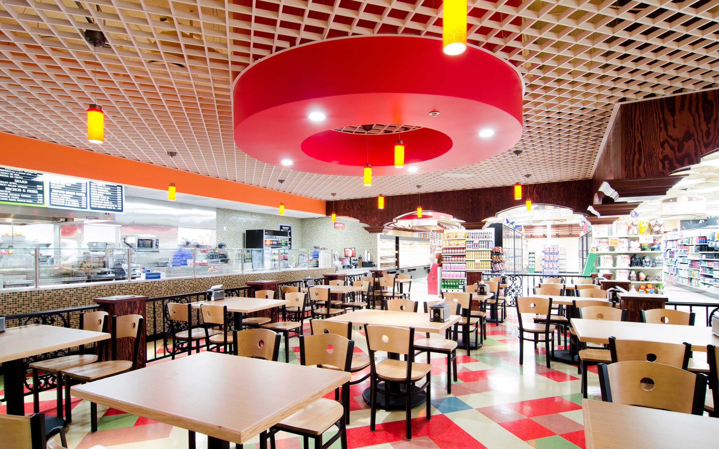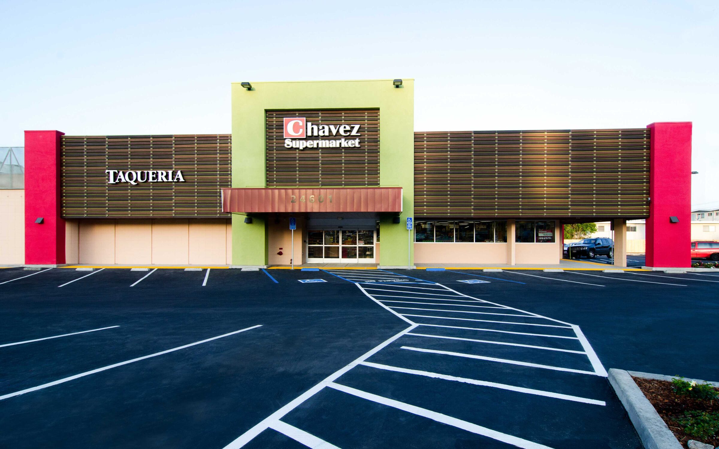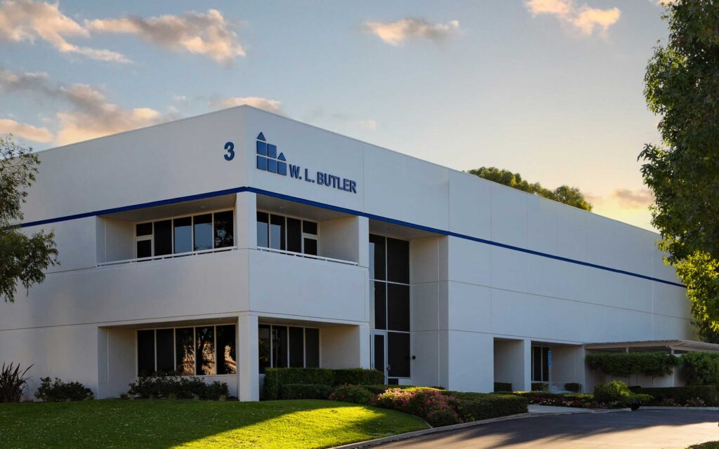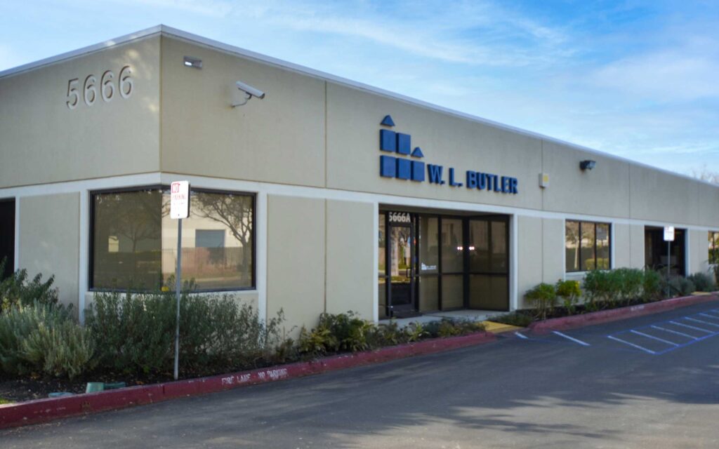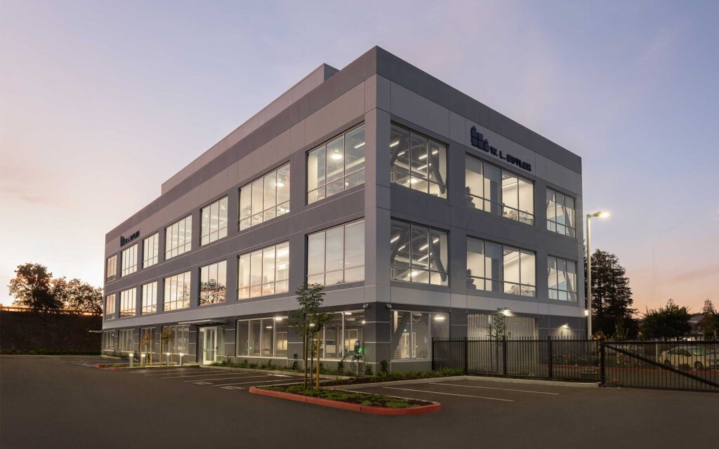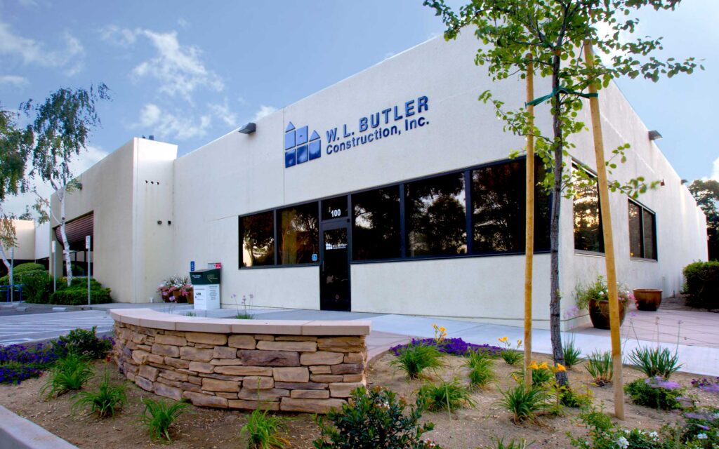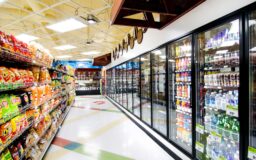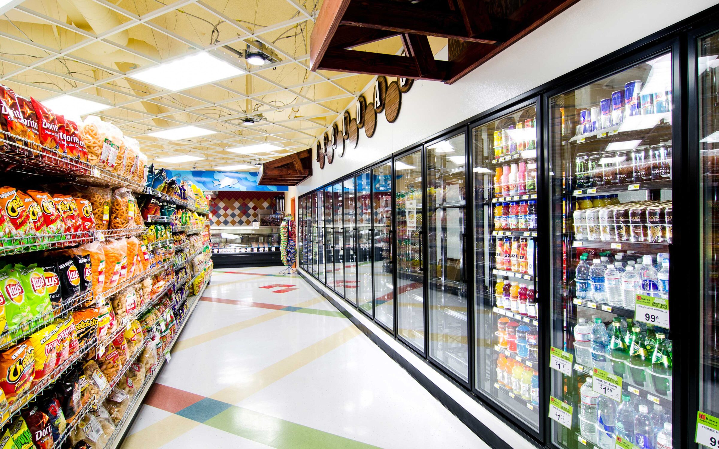
Hayward, CA
Chavez Supermarket
Conversion of an old discount store into a high-end grocer
Owner
Chavez Supermarket
Architect
TOPA Architecture
Market Sector
RetailThe store included walk-in coolers and freezers, finish carpentry with indoor trellis’s, dramatic flooring and wall tile designs, an open grid ceiling, trash enclosure, grease interceptor, new transformer electrical service, updated roof, mechanical equipment and 40,000 sq.ft. of parking.


