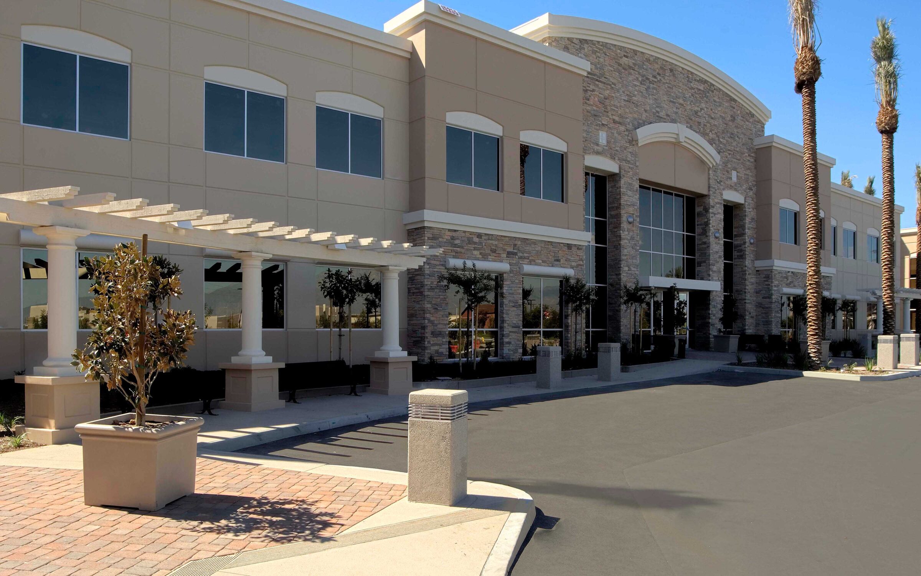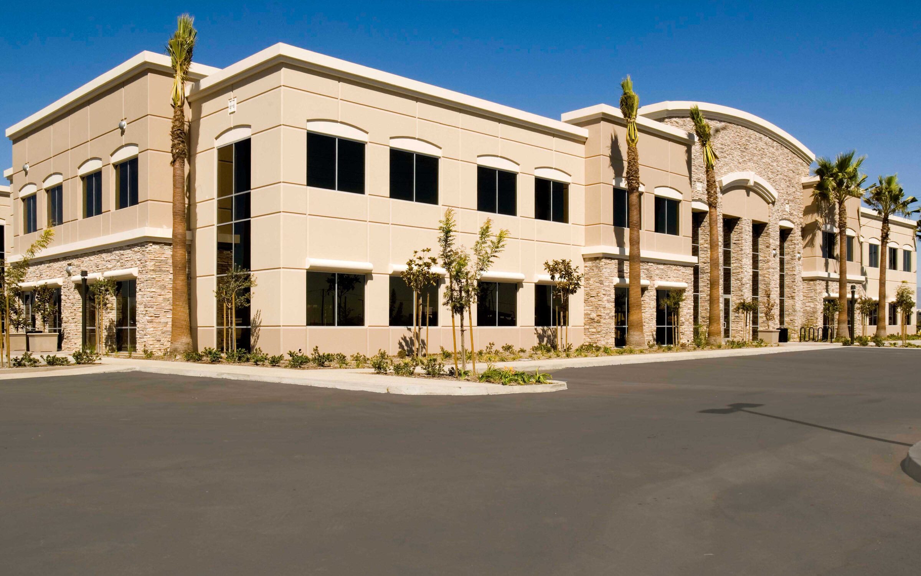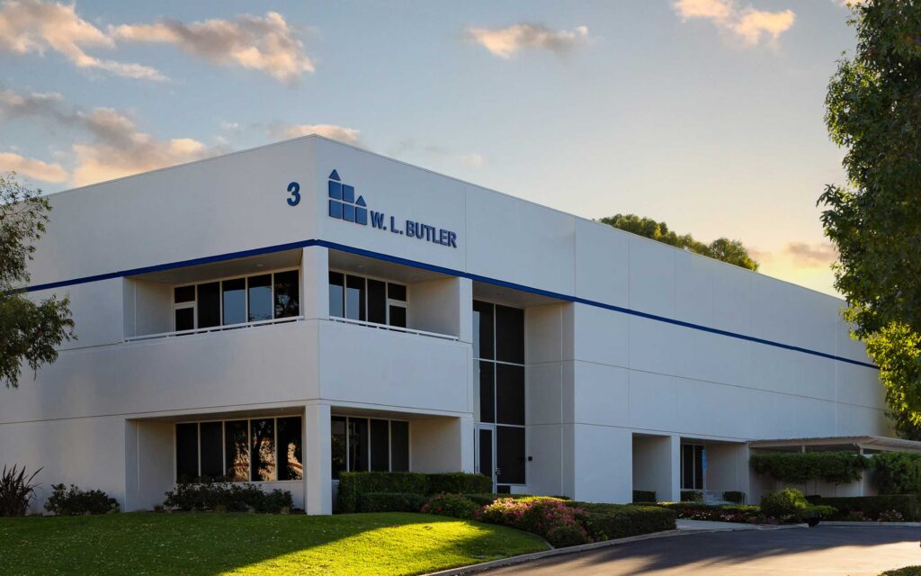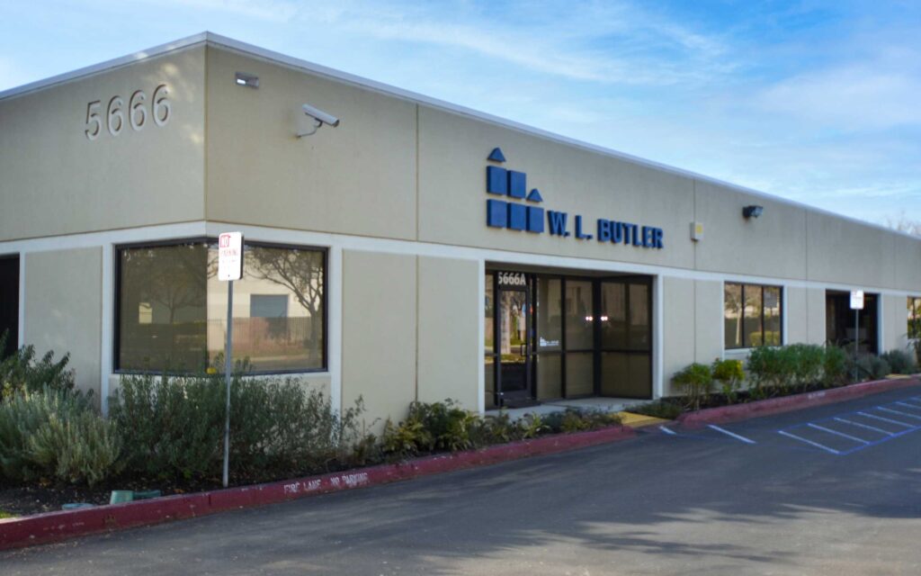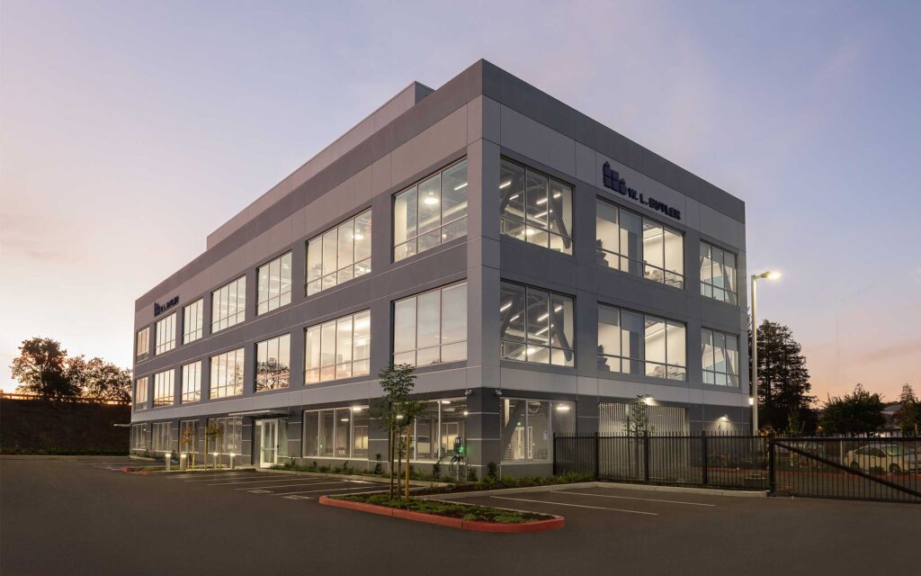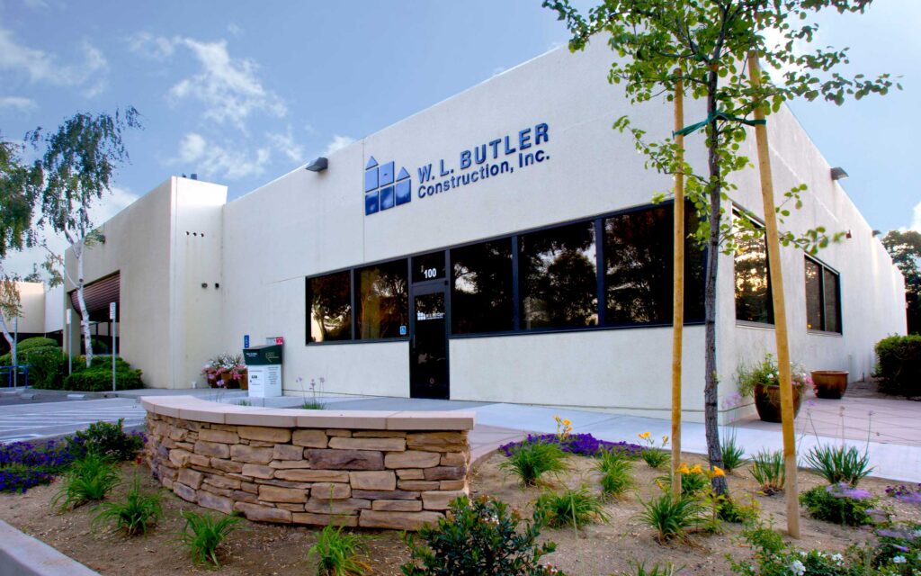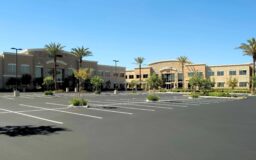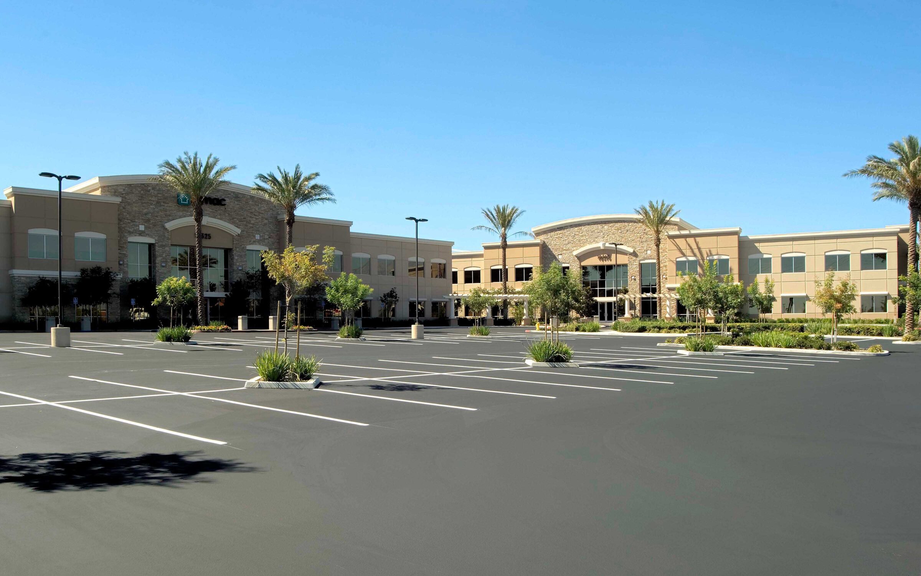
Chino Hills Business Park
Ground-up construction of a two concrete tilt-up buildings
Owner
Architect
Two concrete tilt-up office buildings, with 37,000 sq.ft. for each fully-equipped with fire sprinklers, MEP and HVAC systems. Scope included site paving, utilities, lighting, walls, landscaping and high-end interior finishes such as wood panels from floor to ceiling in lobby area along with a decorative metal finish serpentina ceiling system, suspended overhead in main entrance lobby.


