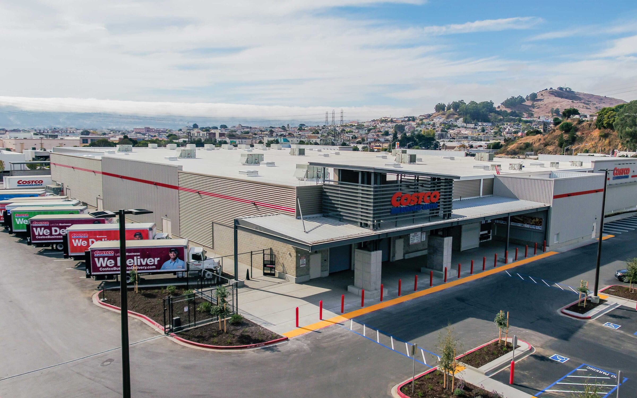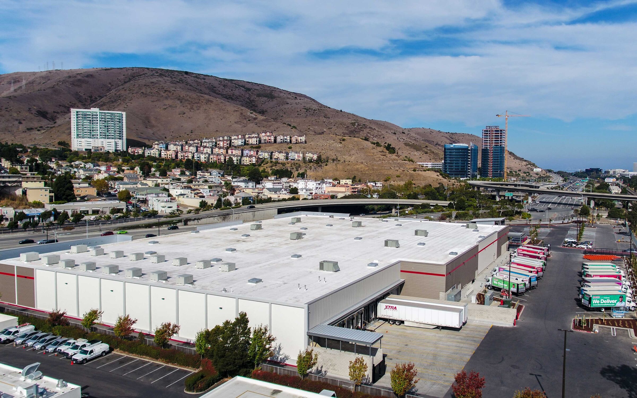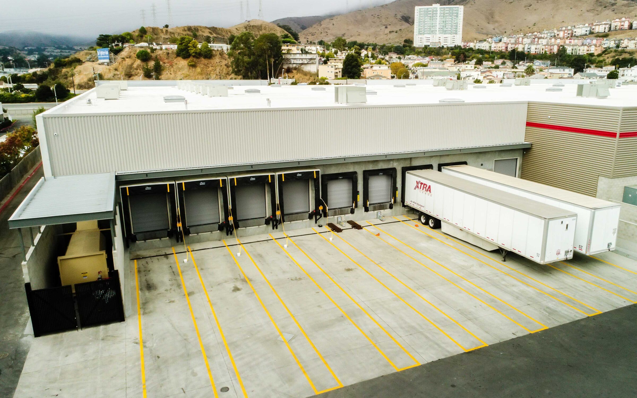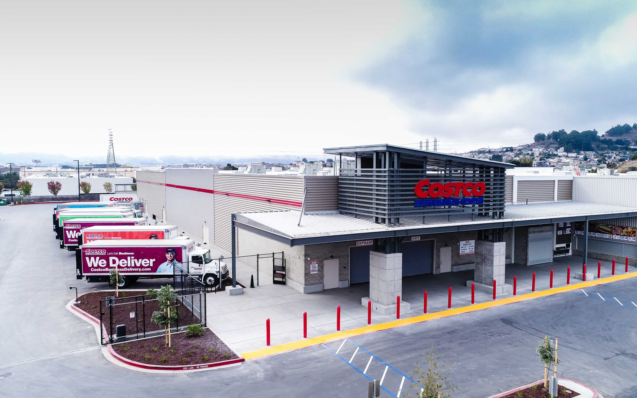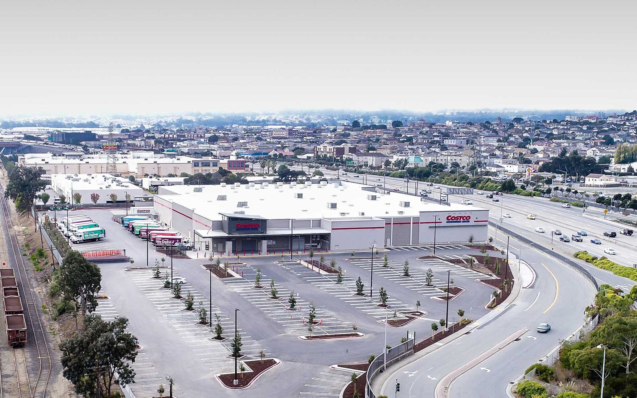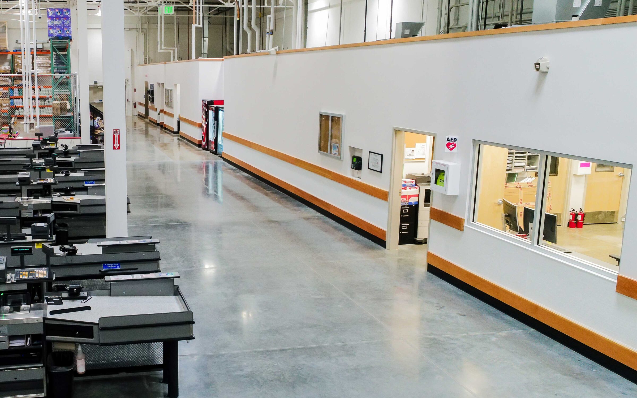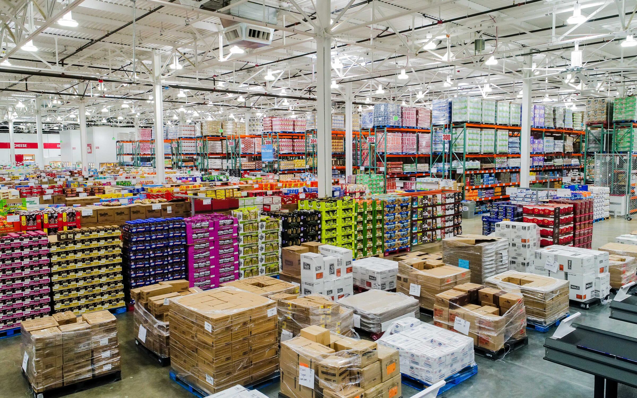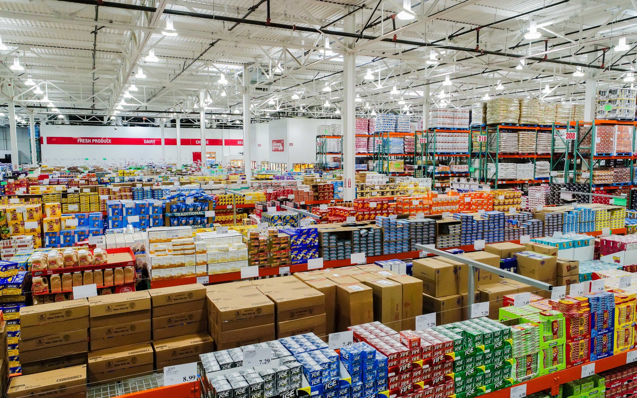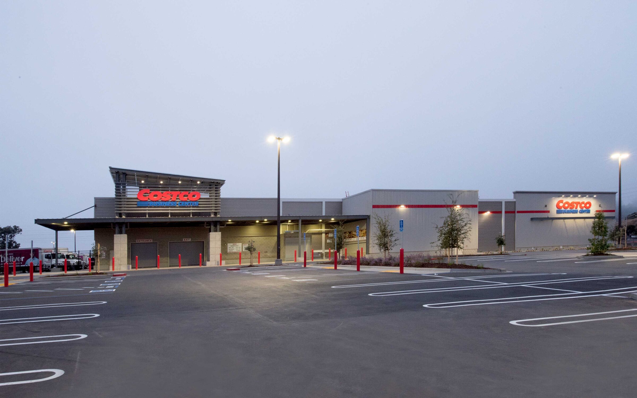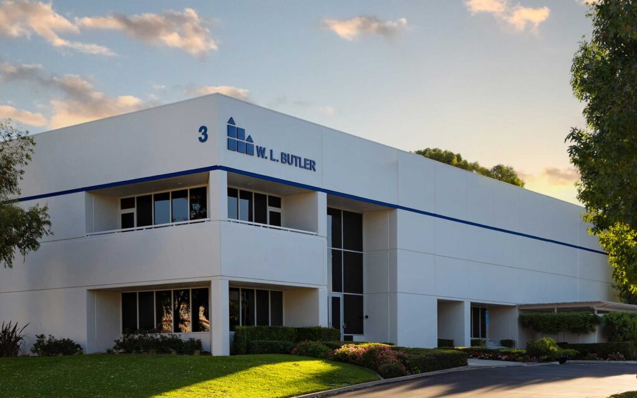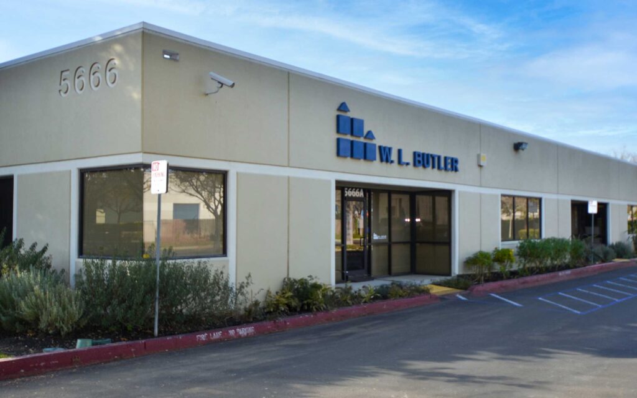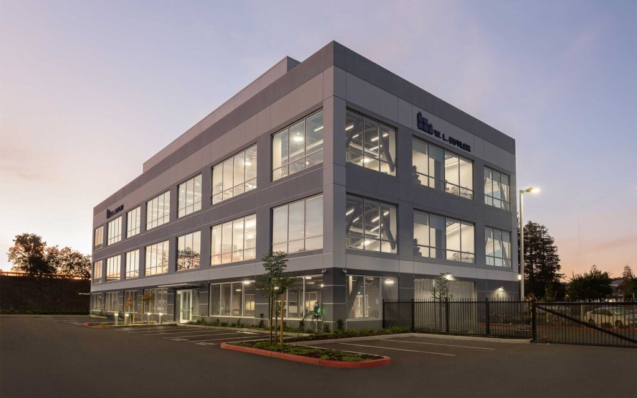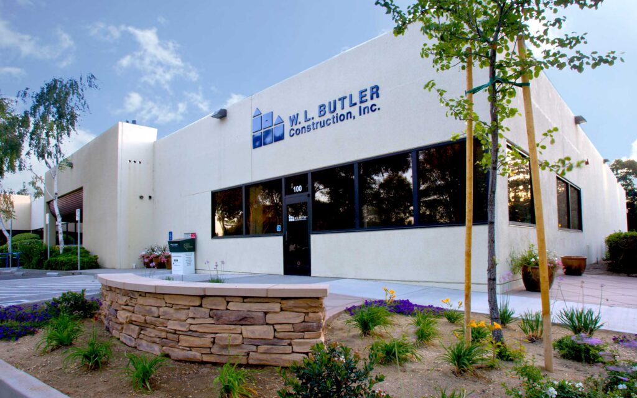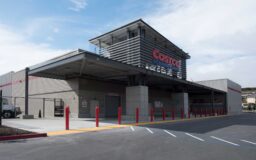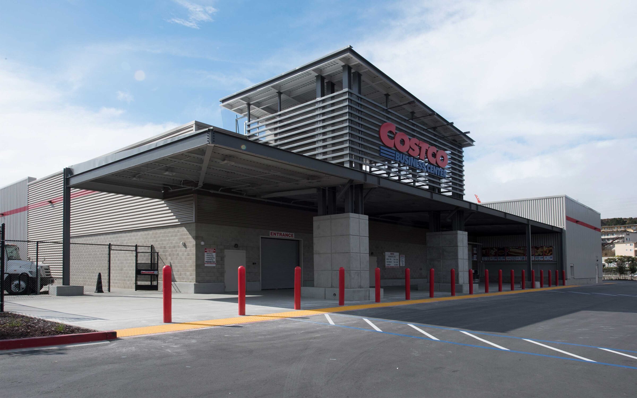
Costco Business Center
Conversion of a former Levitz showroom and warehouse with an interior rail road spur
Owner
Architect
Market Sector
RetailScope included demolition of all existing interiors and a portion of the previous storage building, select areas of the parking lot, loading docks, site walls, landscaping, utilities and the roof. Abatement of hazardous material found inside the existing building was provided, as well as contaminated soils found on site. The remaining structure was completely remodeled to accommodate Costco’s new 113,828 square foot business center complete with all-new sales floor and shipping/receiving areas, signage, HVAC, energy management systems, plumbing, electrical and lighting. An additional 20,600 square feet of new sales floor/warehouse space, 1,400 square feet for a new food court/food prep kitchen and 2,400 square feet for new mechanical/fire pump room was added, as well as a new open canopy over the main entrance; which is part of a completely new façade consisting of corrugated siding and architectural metal trim. Site improvements included utilities, new loading docks and ramps, concrete and masonry site walls, added paved areas, bio treatment ponds, sanitary sewer systems, natural gas distribution system, electrical distribution systems, site lighting, curbs, pavement, striping/arrows, landscaping and irrigation. The project sits on a 7.62-acre site within a high exposure area that is bordered by Union Pacific Rail Road tracks to the East, the 101 freeway to the West an Overpass at the North end and an office complex to the South.


