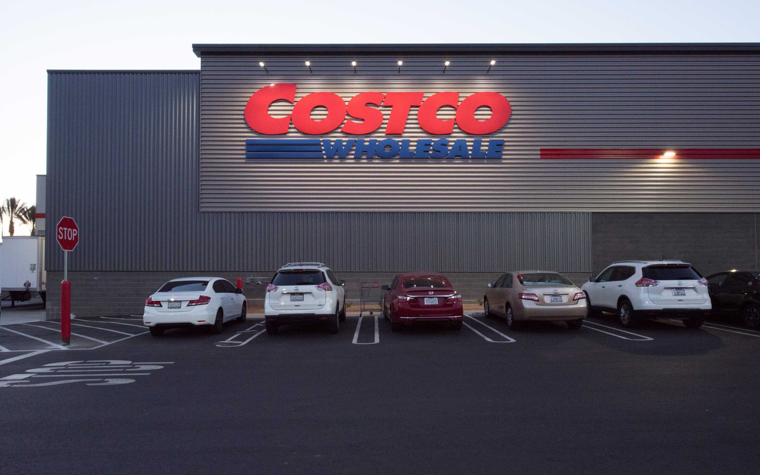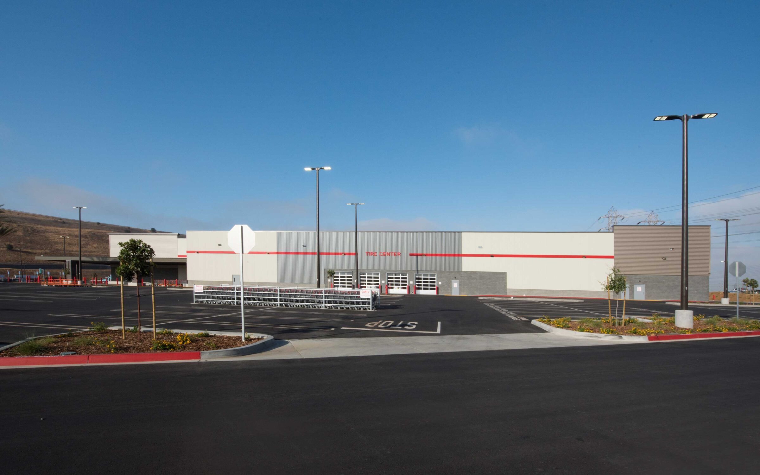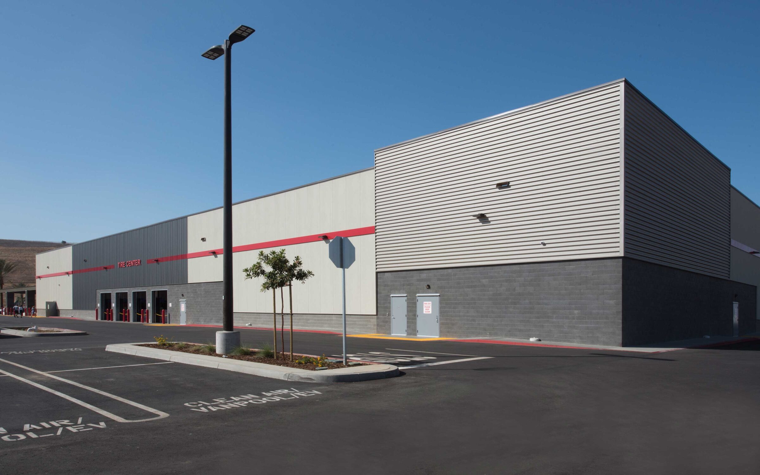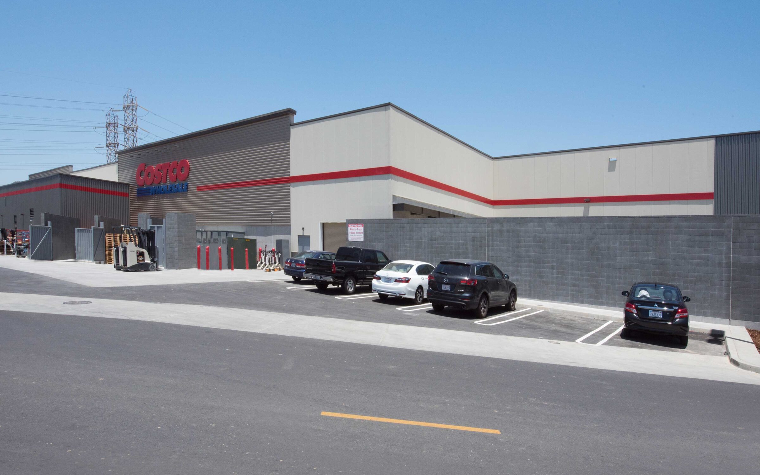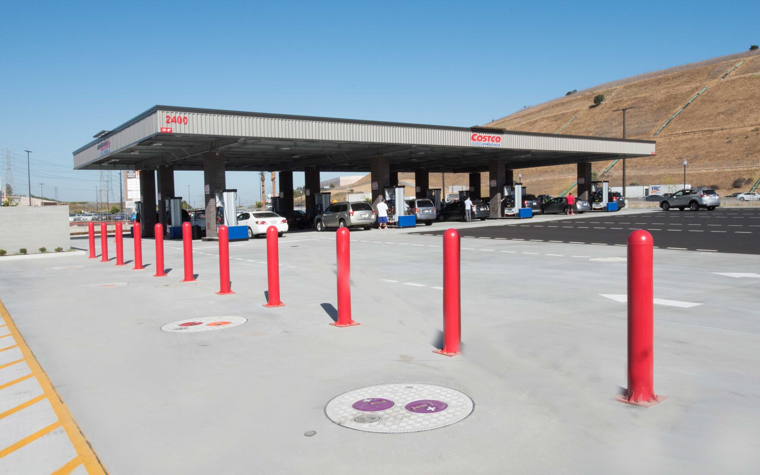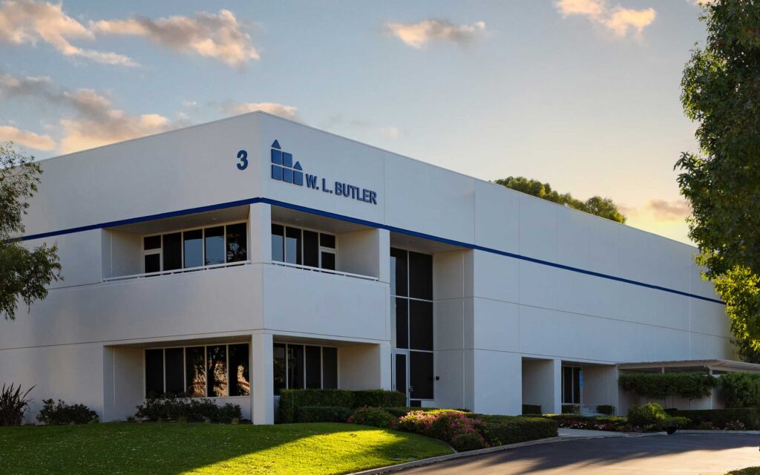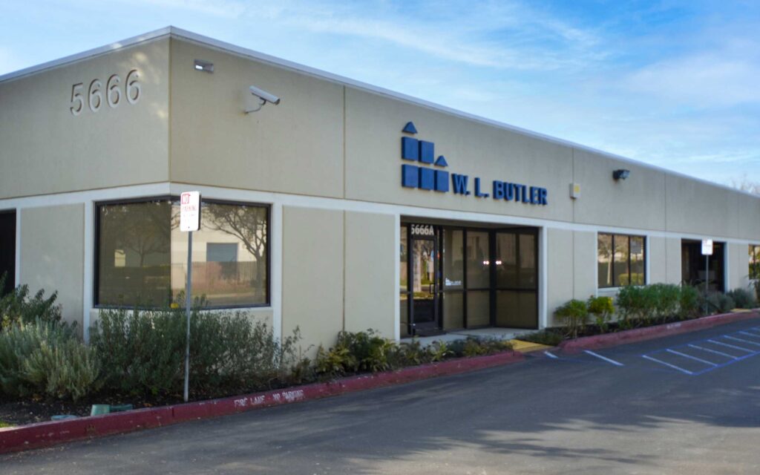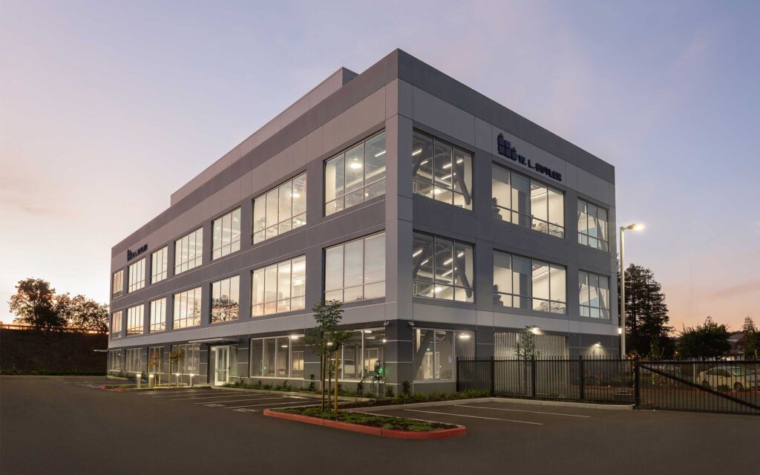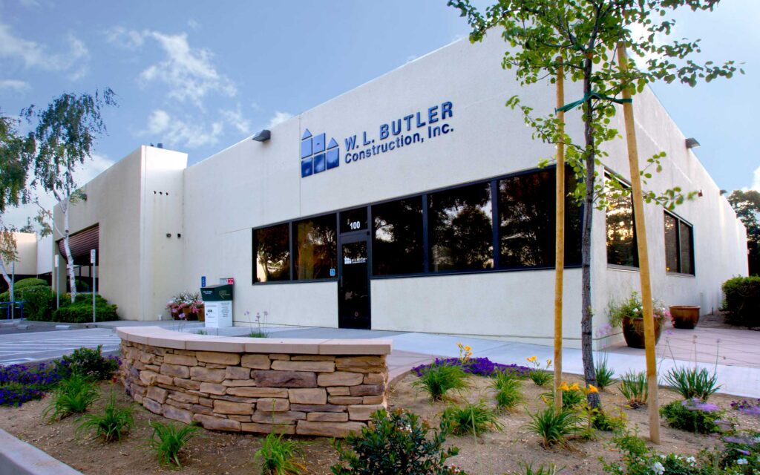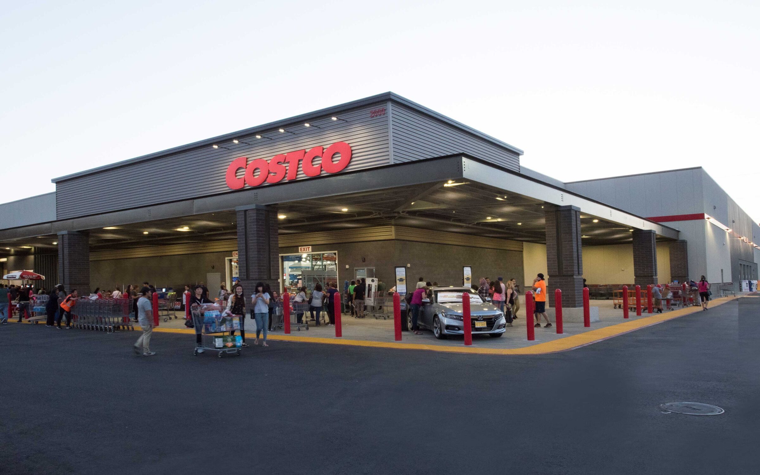
Costco Wholesale
Ground-up construction of a brand new warehouse and gas station
Owner
Architect
Market Sector
RetailConstruction of a new 159,000 square foot warehouse with an underground methane system installed prior to pouring the finish floor slab. The main building skeleton consisted of structural steel columns, beams and trusses. The exterior building elevations main components are CMU walls with metal panels. The new warehouse features a tire center, optical, hearing, pharmacy, lab, bakery and an outside food service. ADA check stands were also installed. Site improvements were limited to be within approximately 5’ of the building boundaries and the rest was completed by the site developer. The new gas station has 12 pumps and a small prefabricated kiosk with a potential of future expansion. The gas dispenser islands are covered by a big steel canopy, and the canopy columns will be wrapped by bricks. There are also electric vehicle charging stations on-site.



