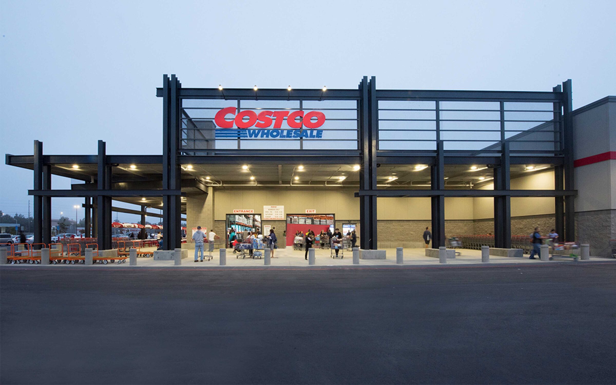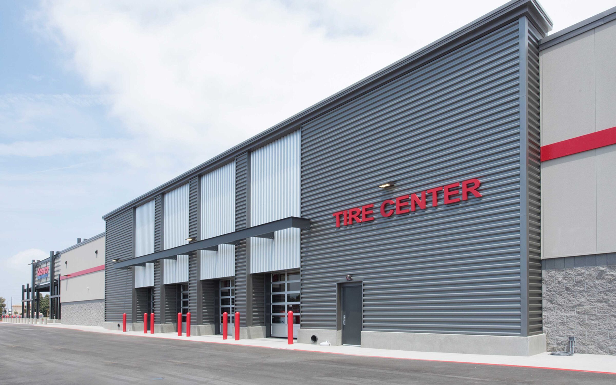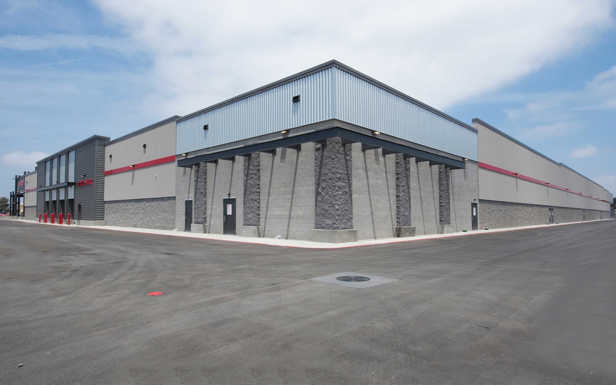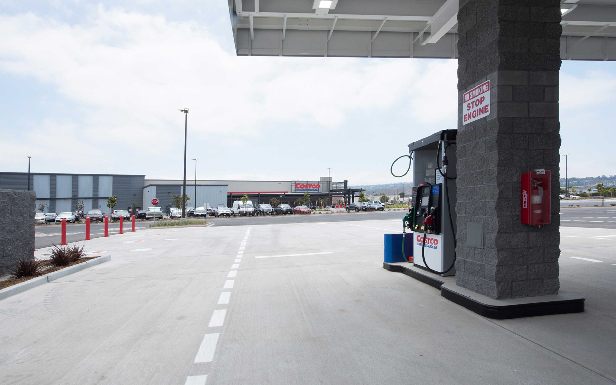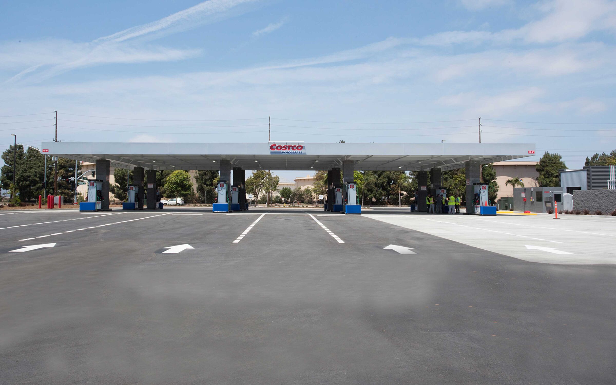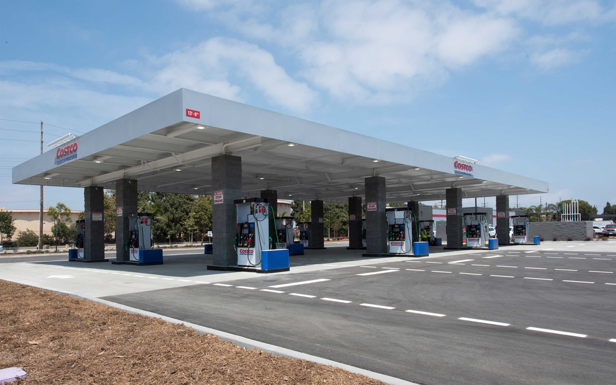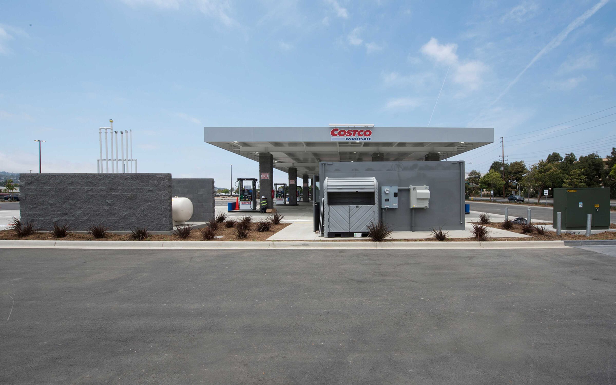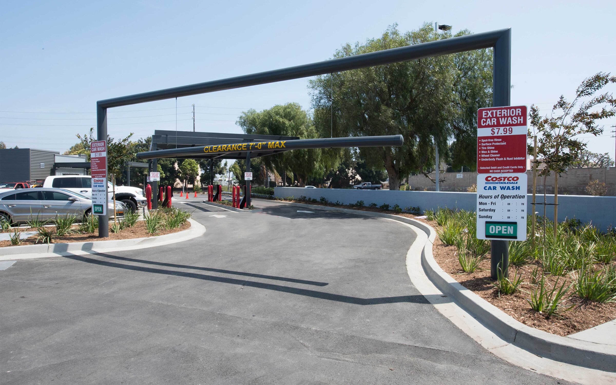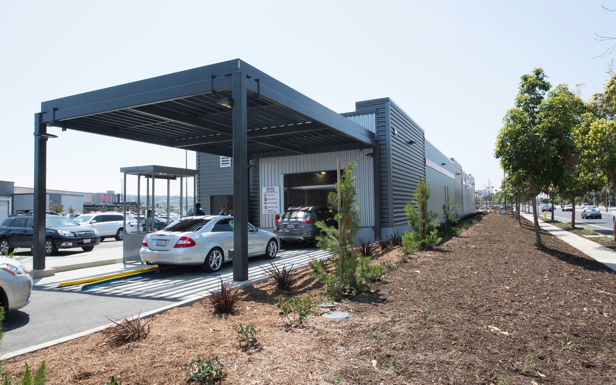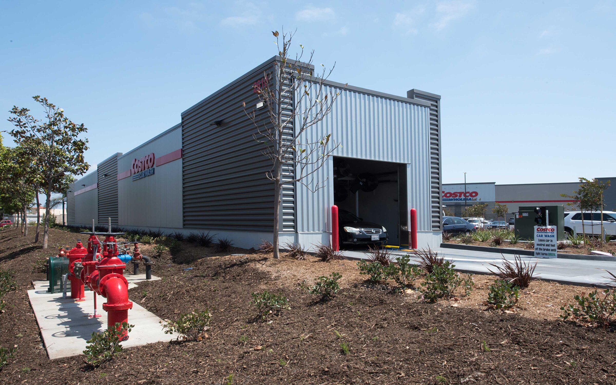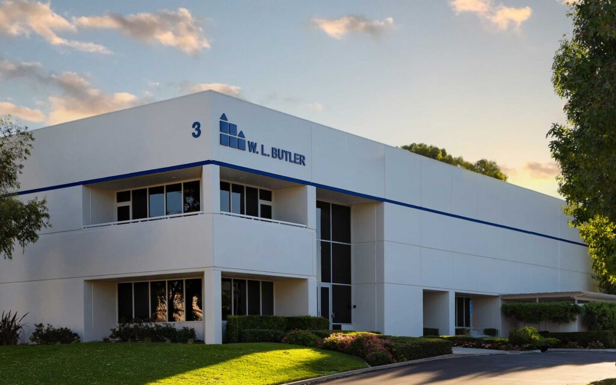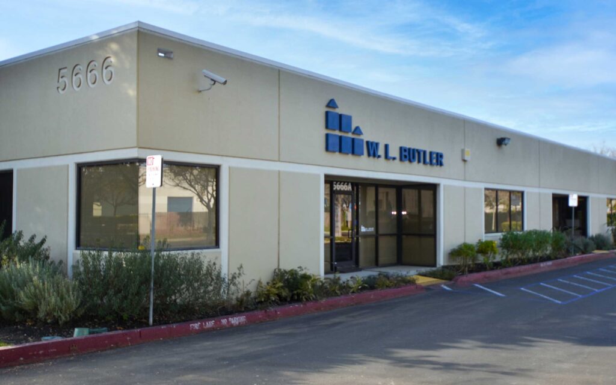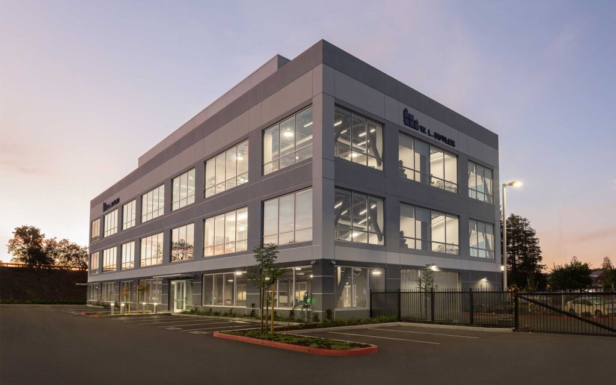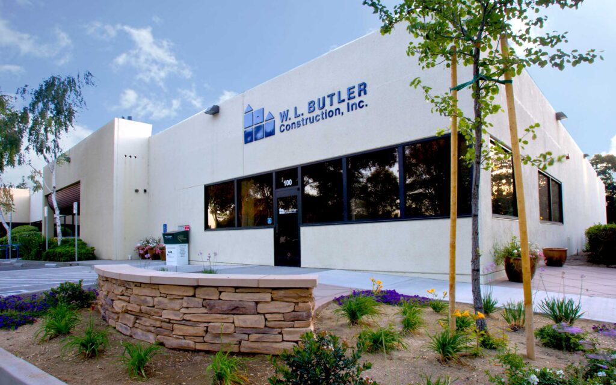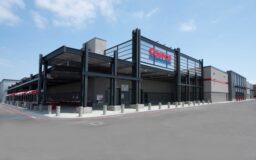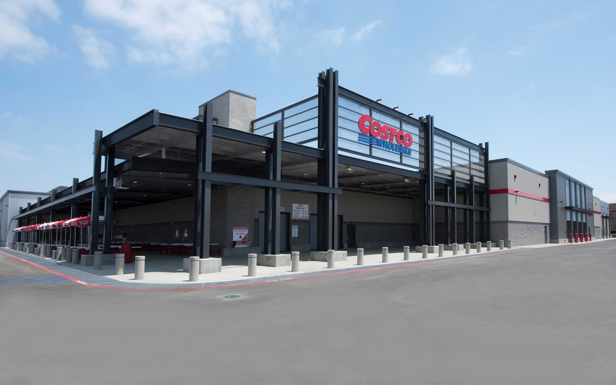
Costco Wholesale
Ground-up warehouse, gas station and carwash
Owner
Architect
Market Sector
RetailConstruction of a brand new enlarged store with expanded parking, more services, a gas station and car wash on-site; offering 12% more square footage than the former warehouse that previously opened in 1998 on nearby Skypark Drive. The 165,569 square foot warehouse is complete with a steel racking system, polymer floor finish, MEP trim and casework. The 17.48-acre site features a standalone carwash and a 10-island gas station with one double-sided dispenser on each to allow for 20 separate fueling positions. All-new onsite and offsite improvements include underground utilities, a new cistern system, curb and gutter work, hardscape, truncated domes, asphalt paving, signage, striping, landscape and irrigation.


