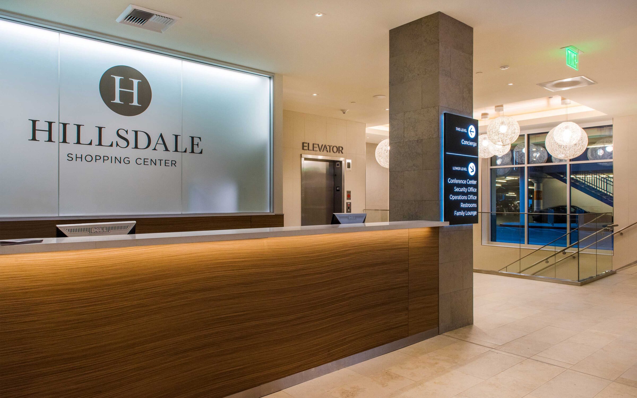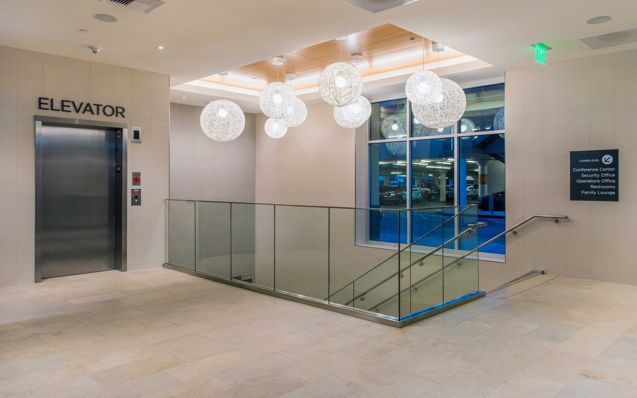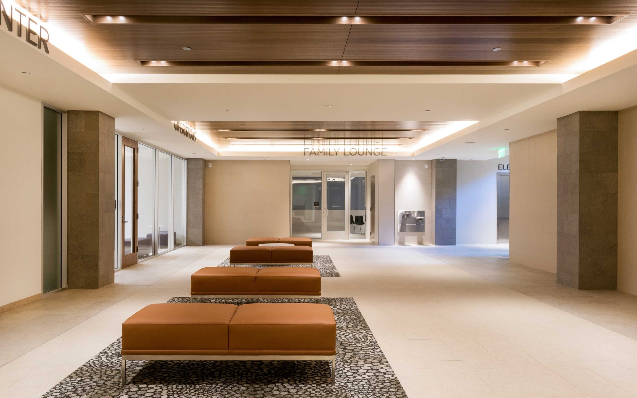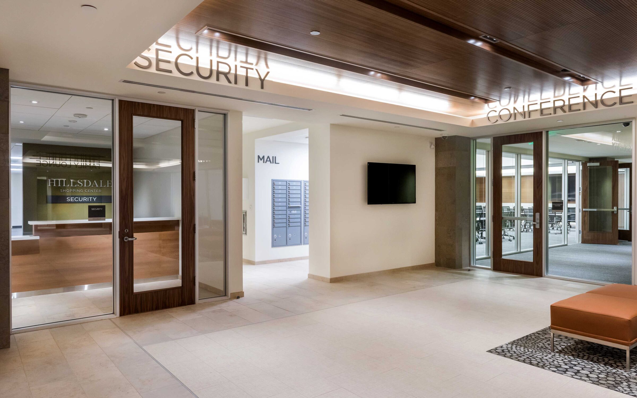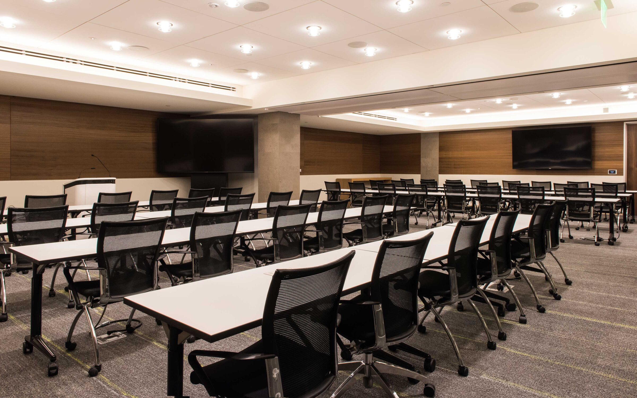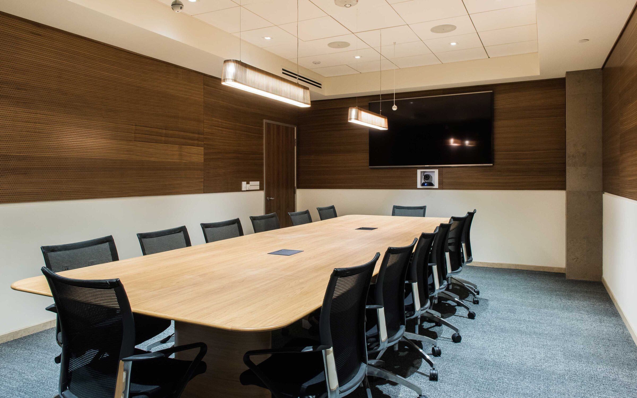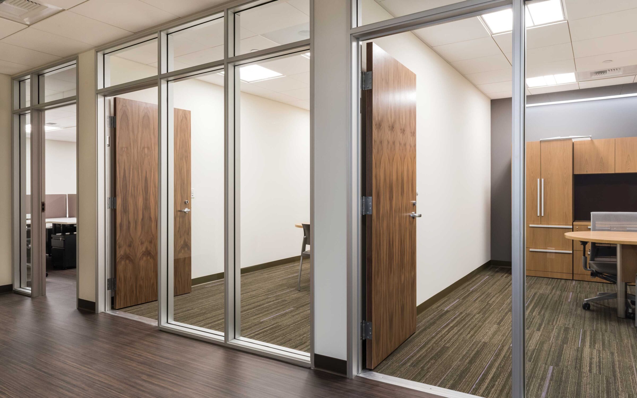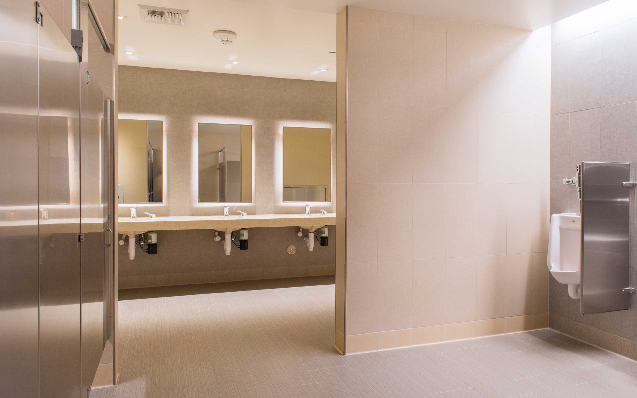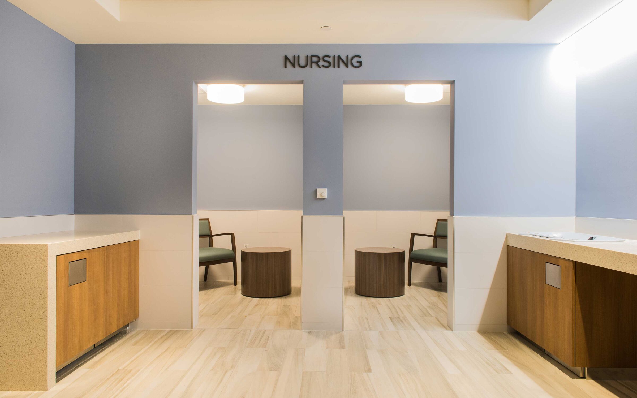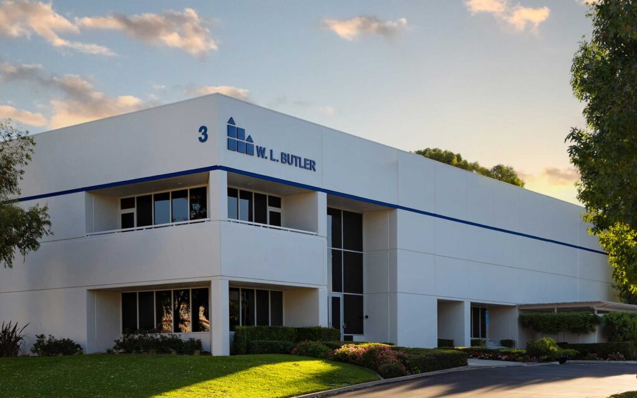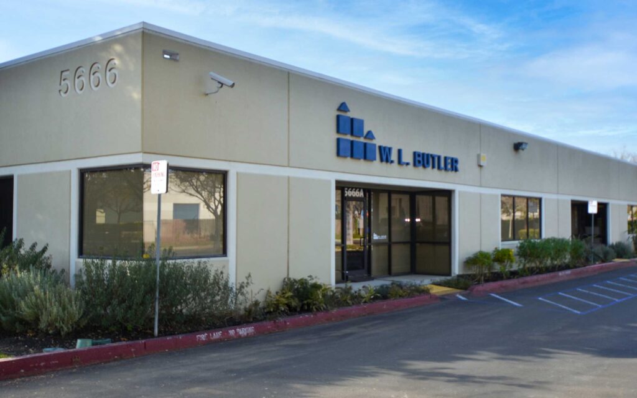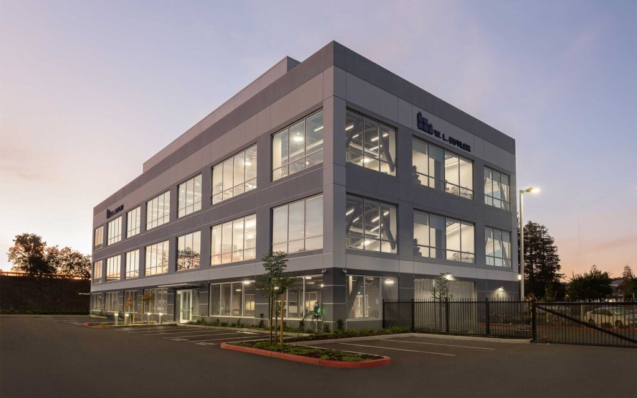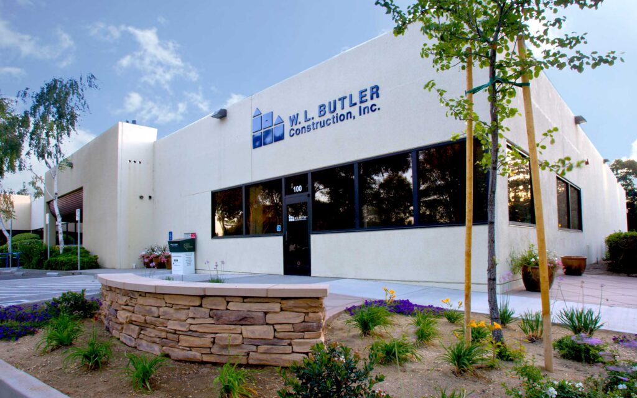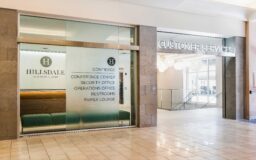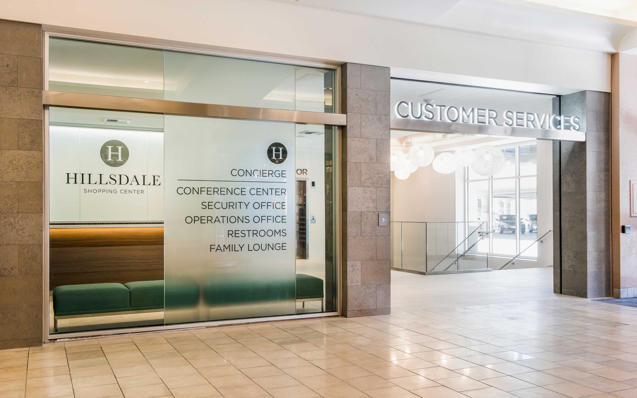
Customer Service Center
Conversion of an unused tenant space and basement for a mall customer service center
Owner
Architect
Conversion of an existing basement and a first floor tenant space into a tri-level customer service center for mall operations. A new elevator and bay chute stairwell were added to connect the floors. Improvements included a front lobby with patron lockers and a child play area; central gathering space with decorative wood panel ceiling and designer flooring; family lounge with a kid-friendly restroom and changing stations; mall security with office space; operations center with enclosed offices, training room, telecom and data center; and a state-of-the art conference facility equipped with AV, acoustic wood panel for sound control and a skyfold room separator. MEPs, security equipment and telecom were included as well.


