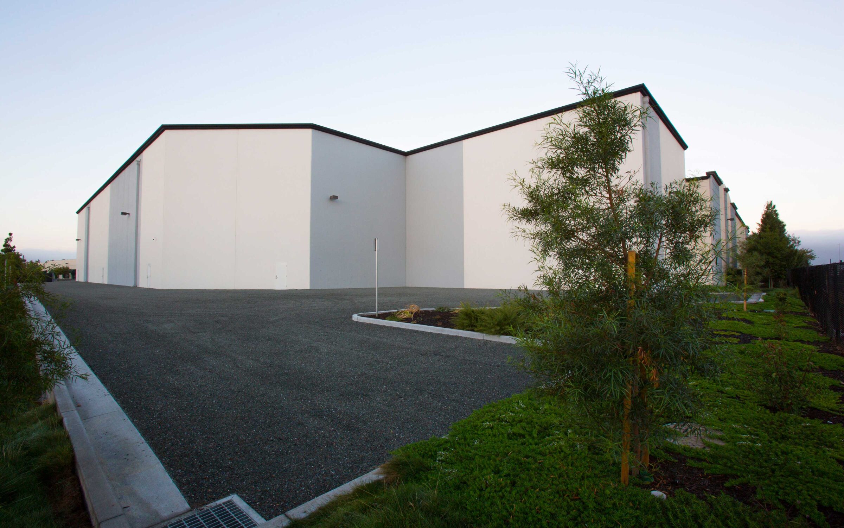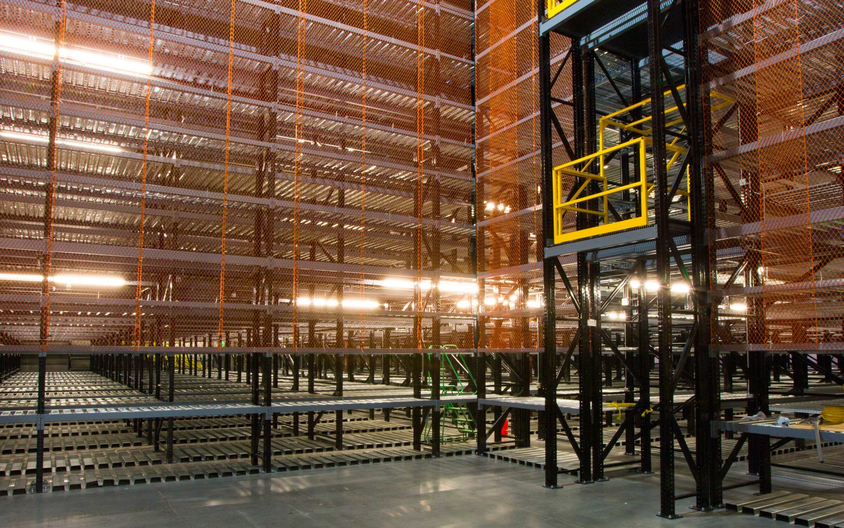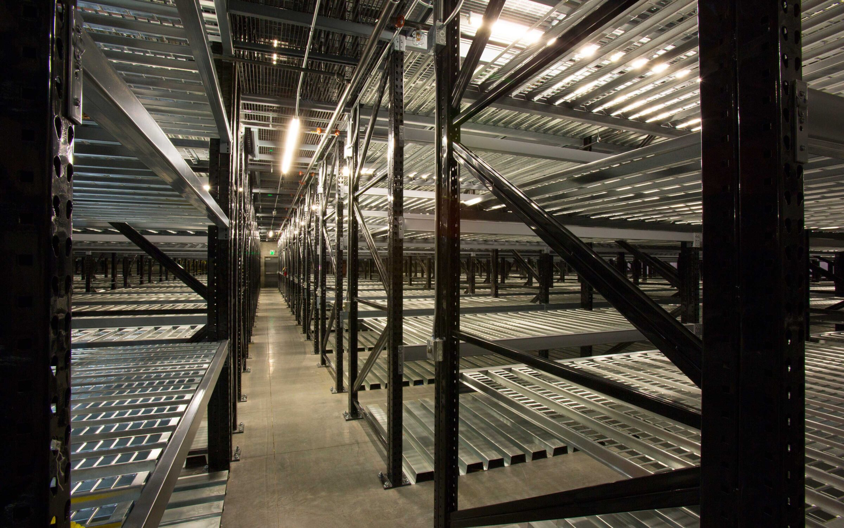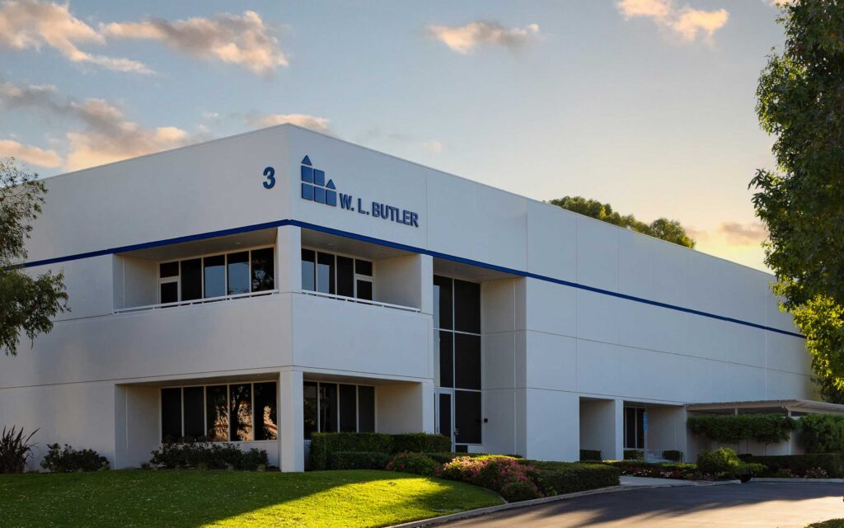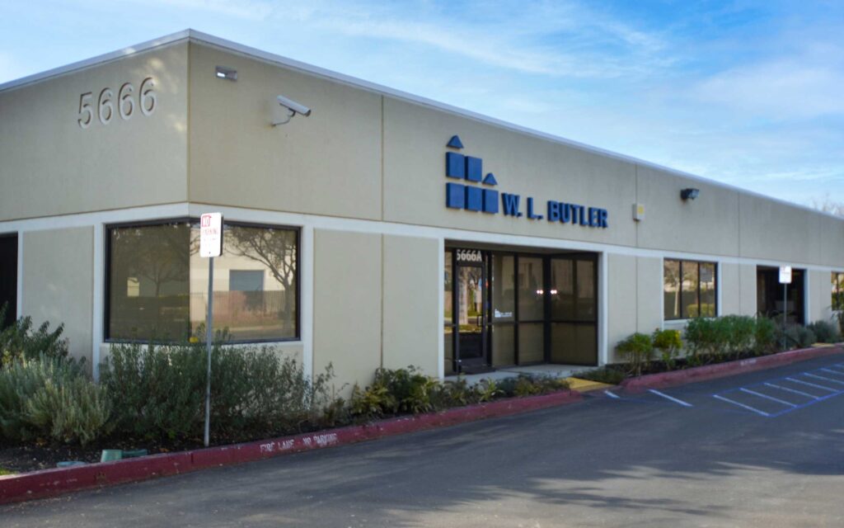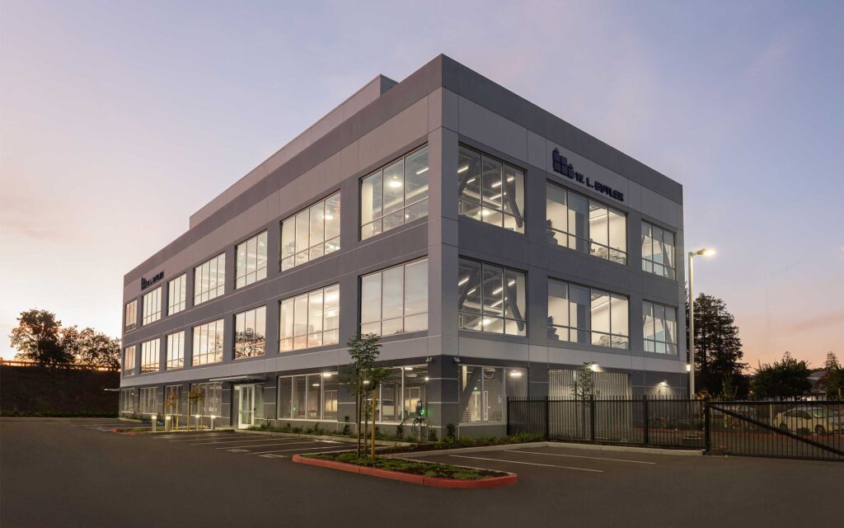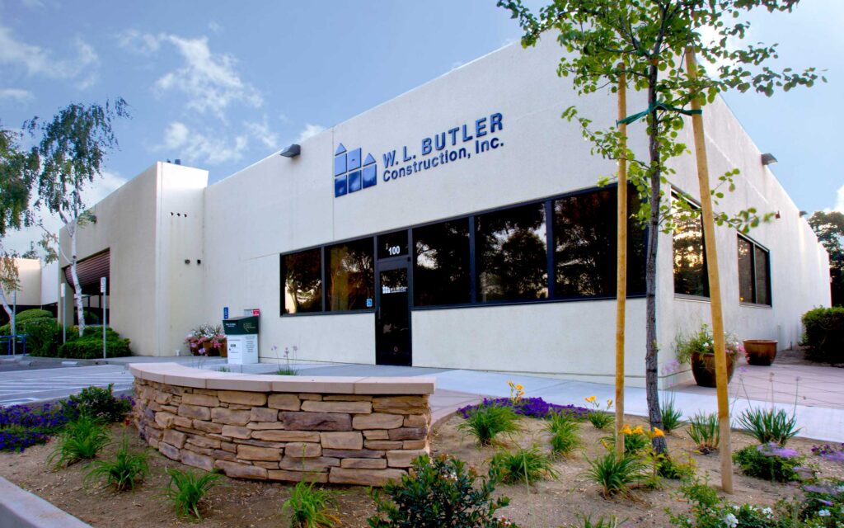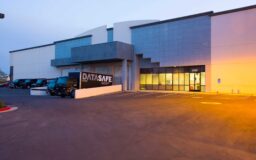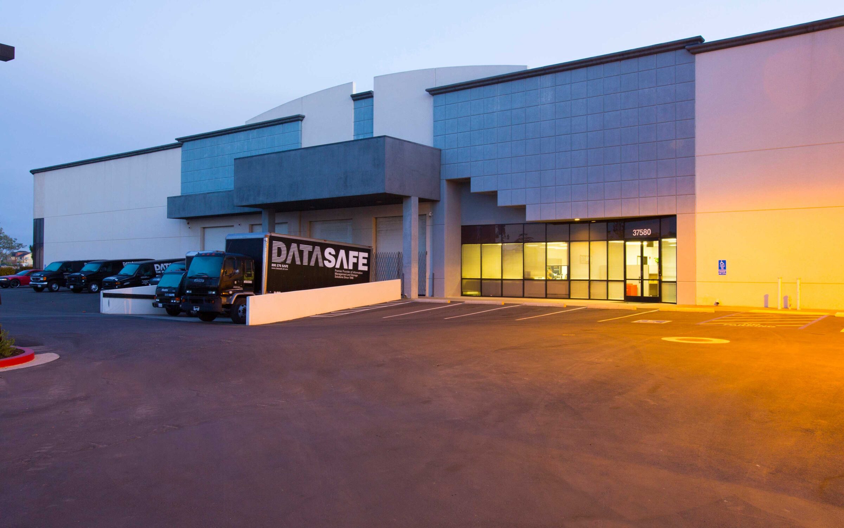
DataSafe
Expansion of an existing long-term data storage facility
Owner
Architect
Office Location
Redwood City (HQ)Addition of an extensive racking system within a new 42ft tall building. Scope included underground work, site reconfigurations and site improvements, as well as the addition of a fire lane and on-site water retention treatment facilities surrounding the new building. This was a very constrained site adjacent to a waterway with rigorous environmental requirements mandated by the state. All work was completed while the facility remained operational.


