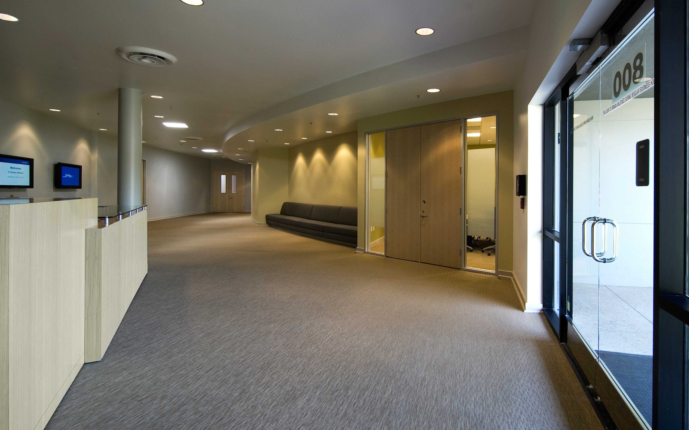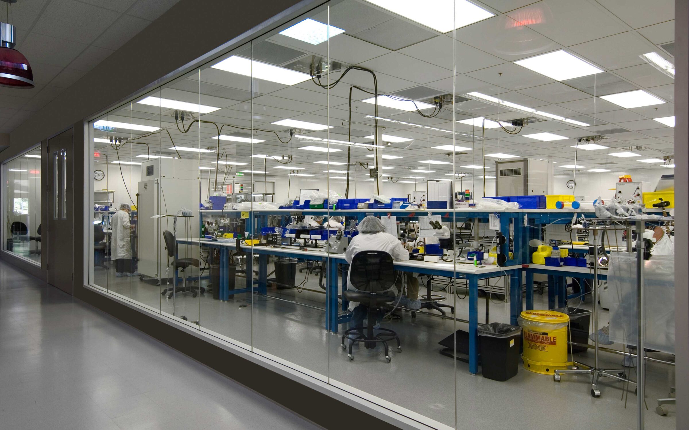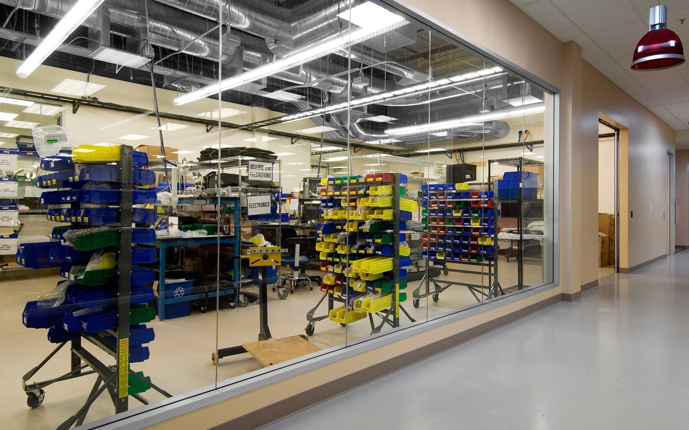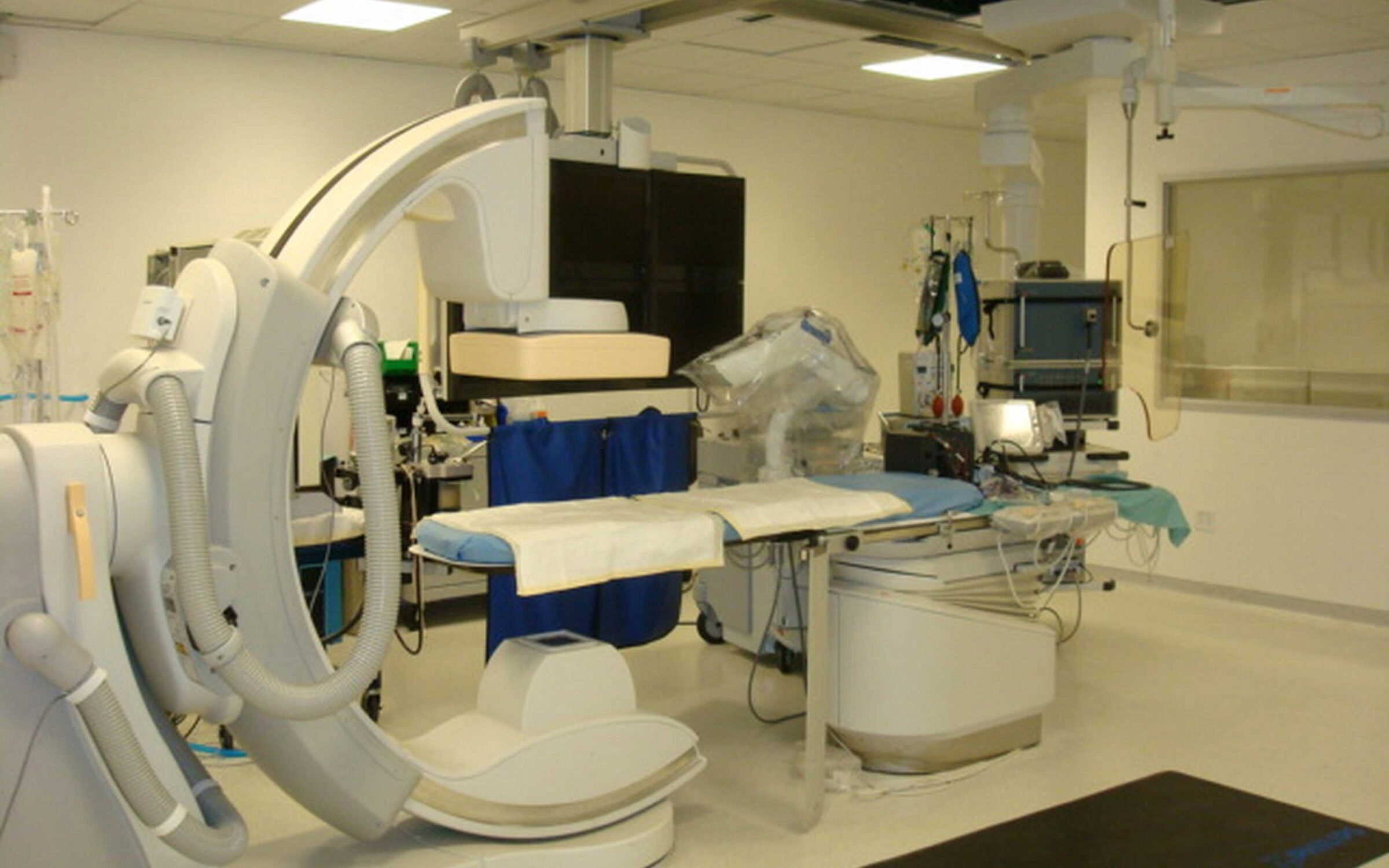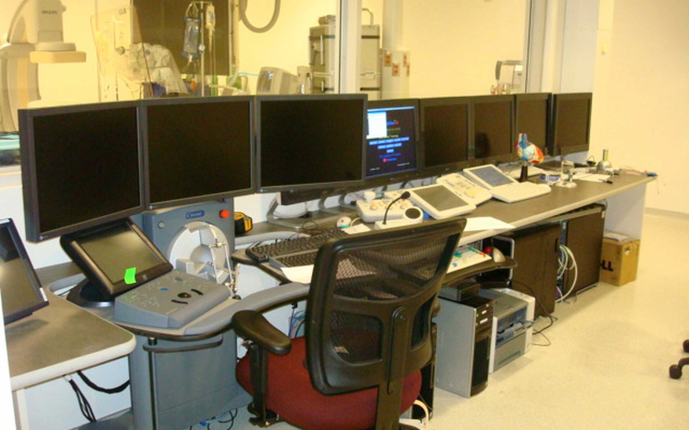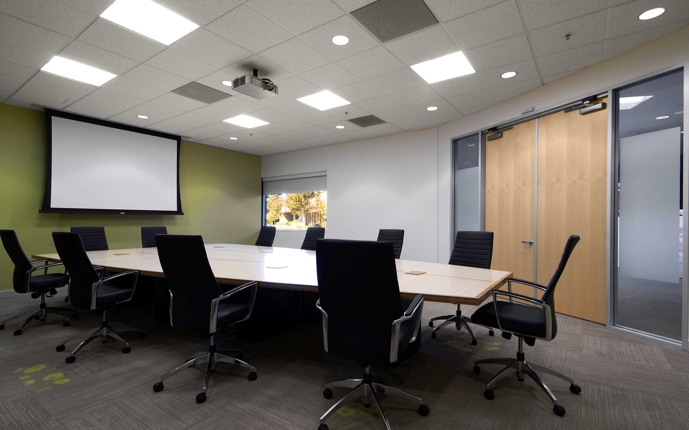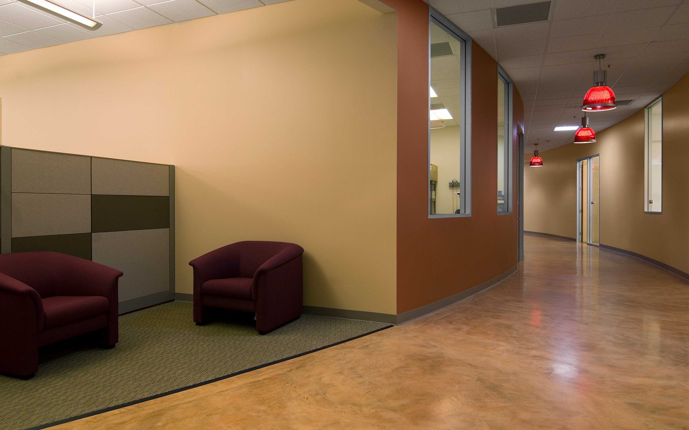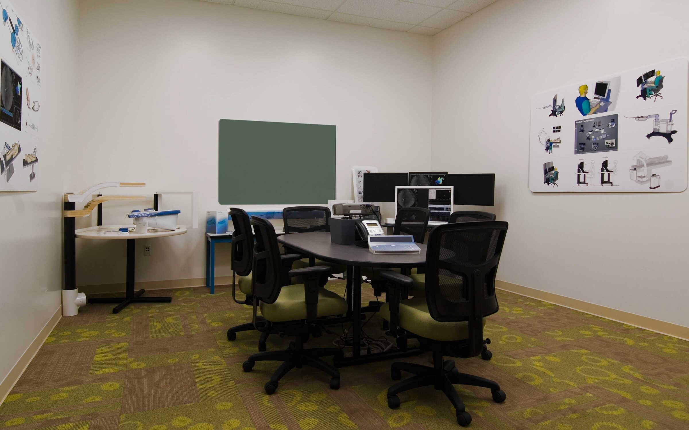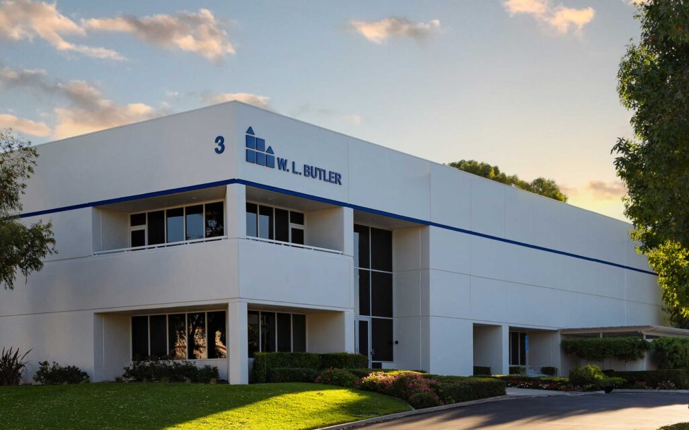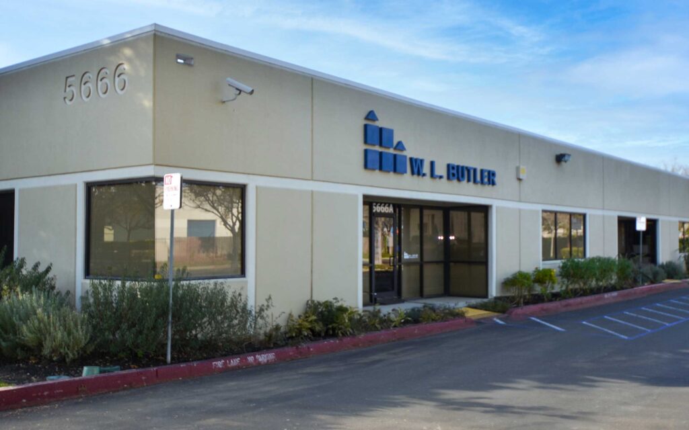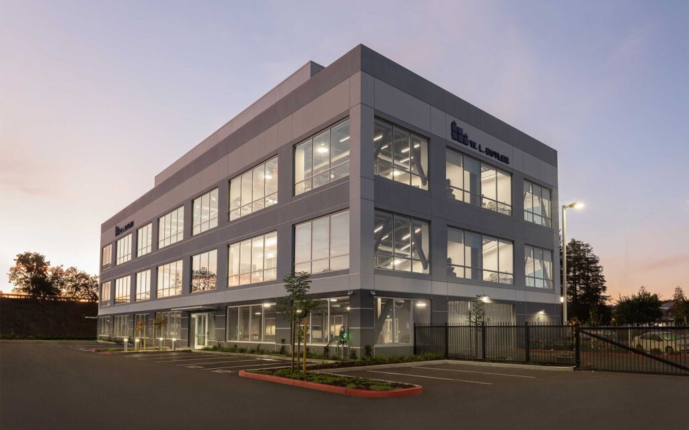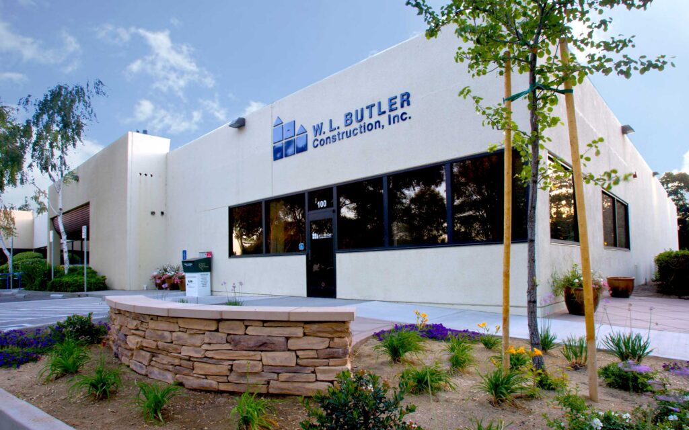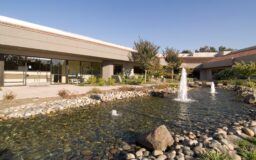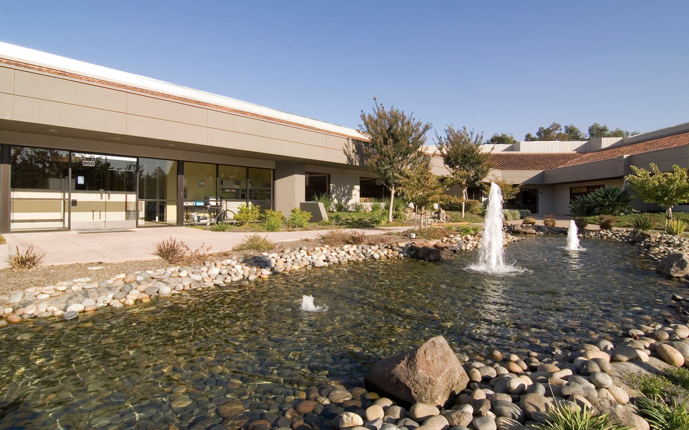
Hansen Medical
New medical device manufacturing and research facility
Owner
Architect
Remodel of an existing building to accommodate a new state-of-the-art medical device manufacturing and research facility. This project featured a 5,000 sq.ft. class 10 clean room assembly, 16,000 sq.ft. of direct and indirect manufacturing support, a 4,000 sq.ft. section with two surgical rooms, an observation room and an animal holding space, 7,000 sq.ft. of desk and board engineering areas and approximately 28,000 sq.ft. of general office space.


