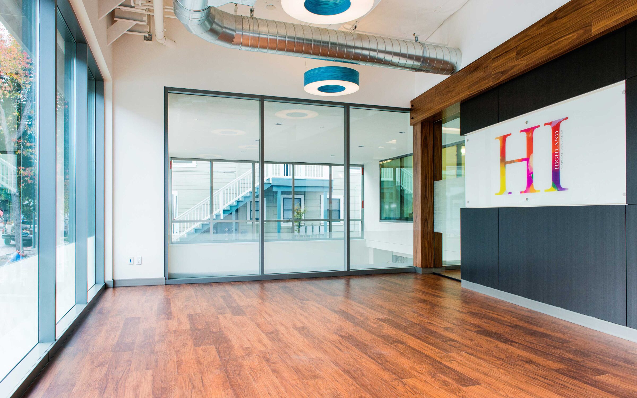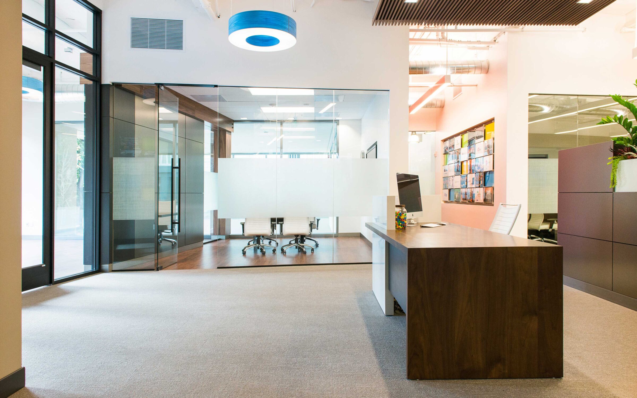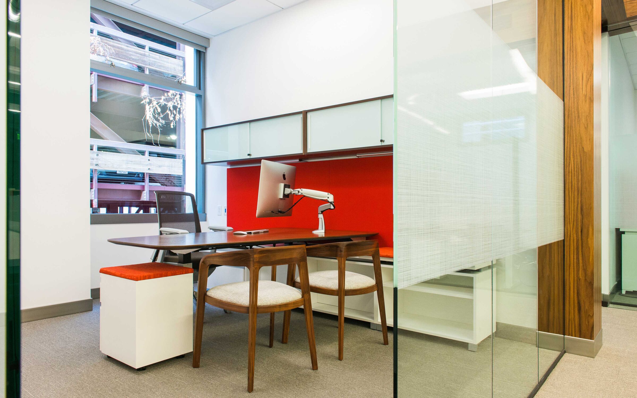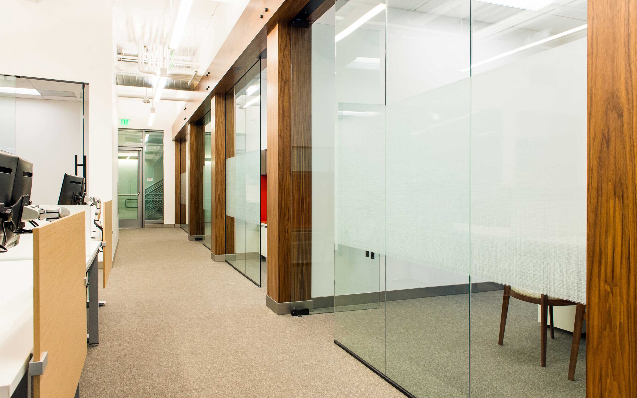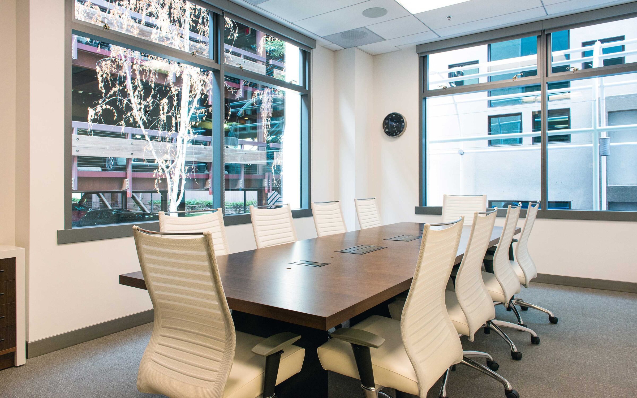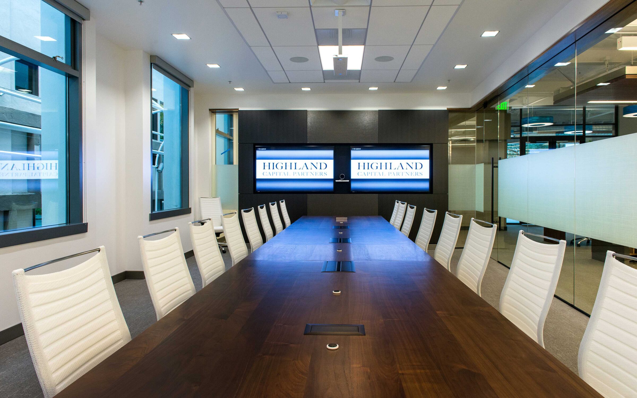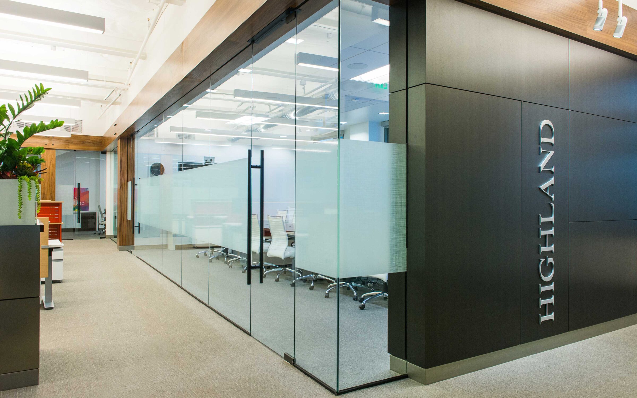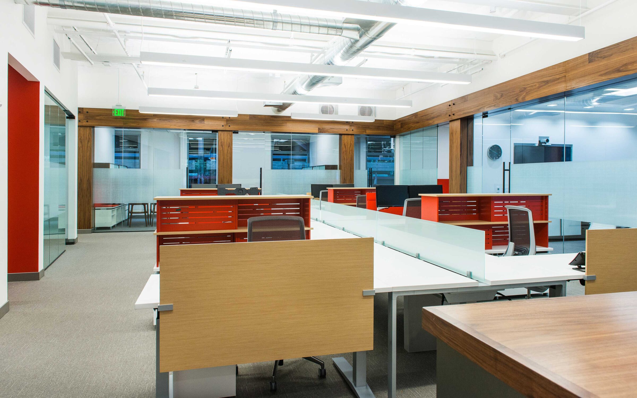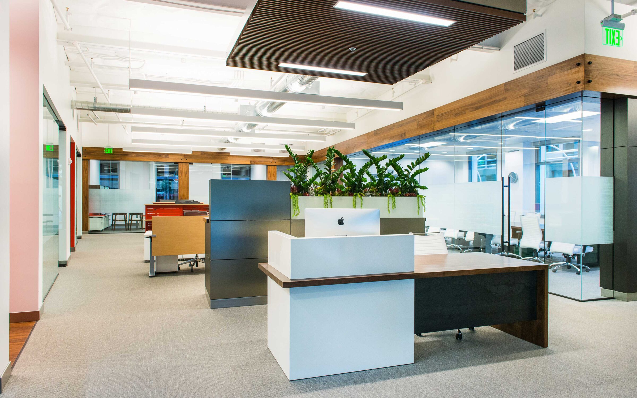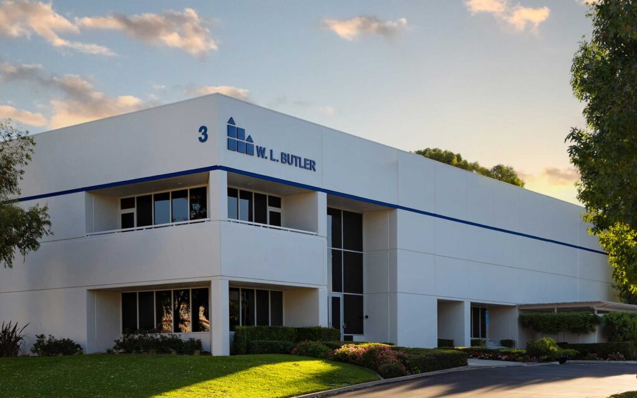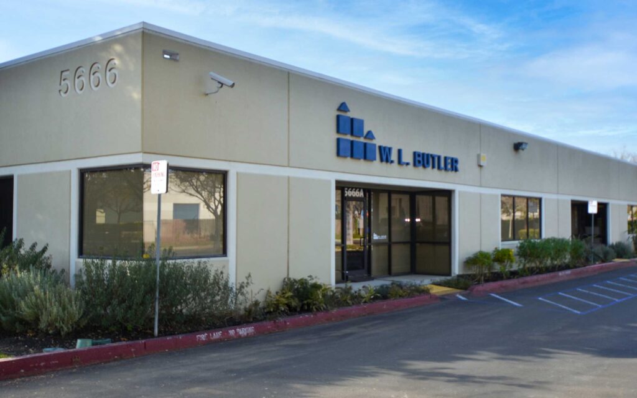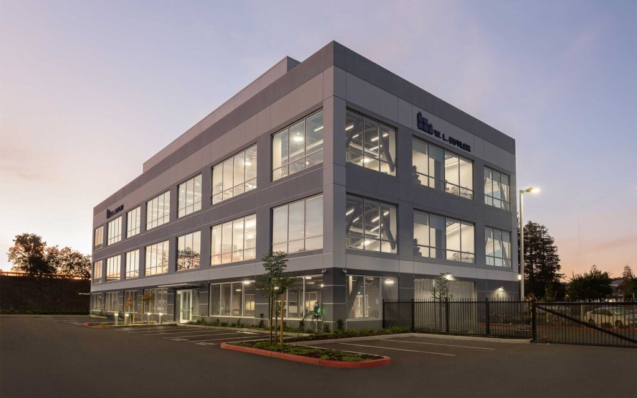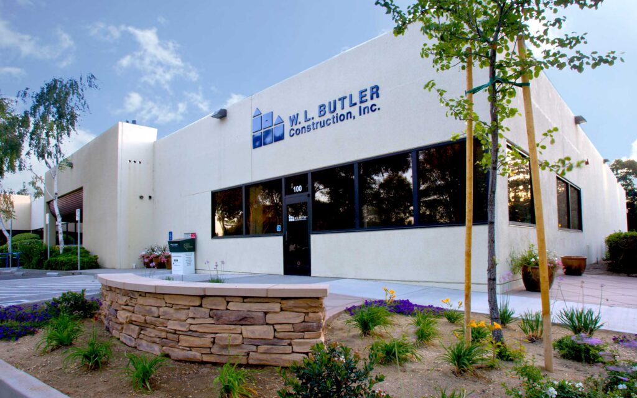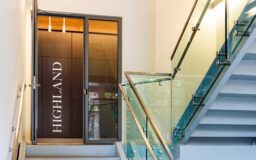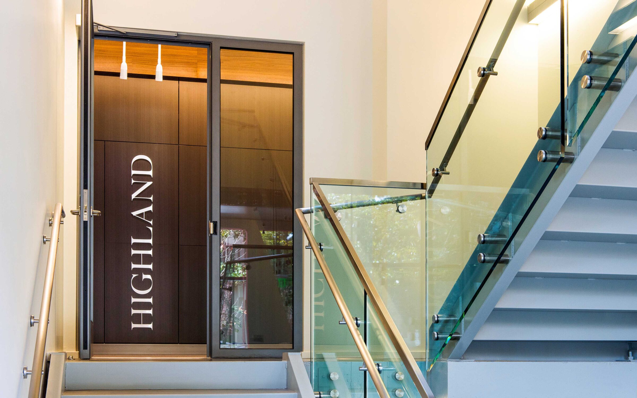
Highland Capital
First floor tenant improvement within a brand new class A office space
Owner
Architect
Market Sector
Tenant ImprovementsScope included a bathroom core, lounge, private offices, break room, and several conference rooms equipped with an AV system that incorporates video conferencing. The design included frameless glass, post and beams with a wood veneer with carpet, resilient tile, and ceramic tile. The majority of the ceilings are open with ACT and hard lid ceilings in the offices and conference rooms.


