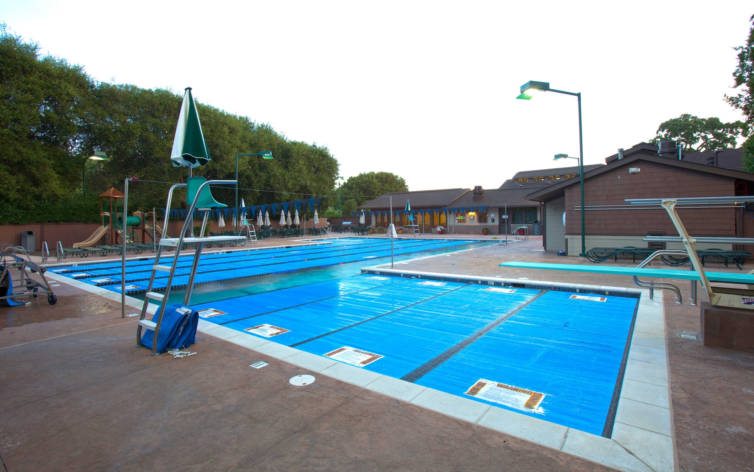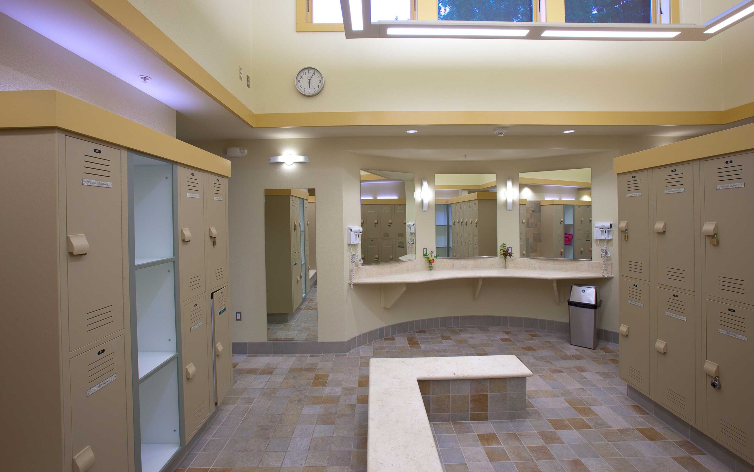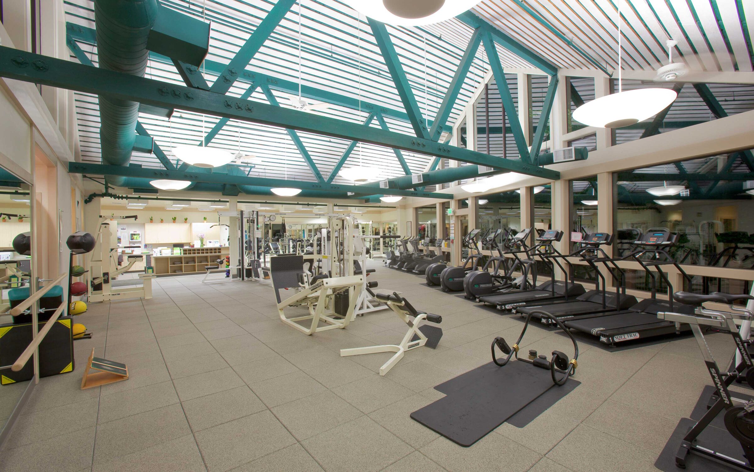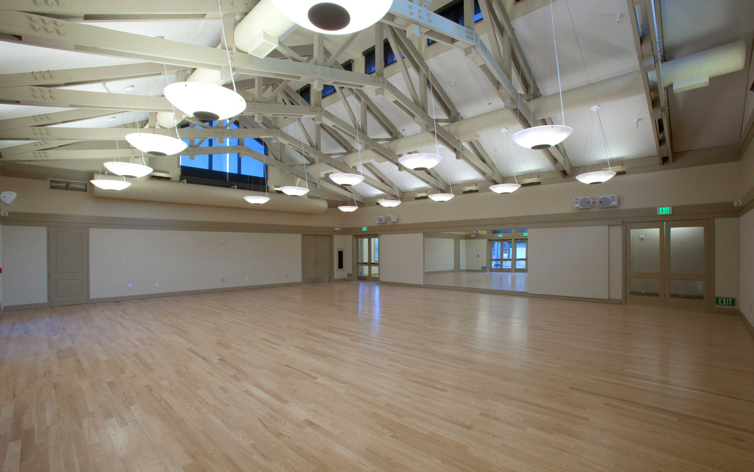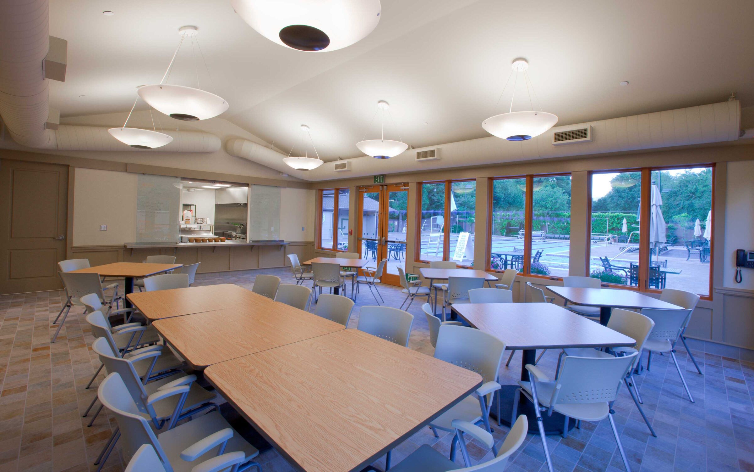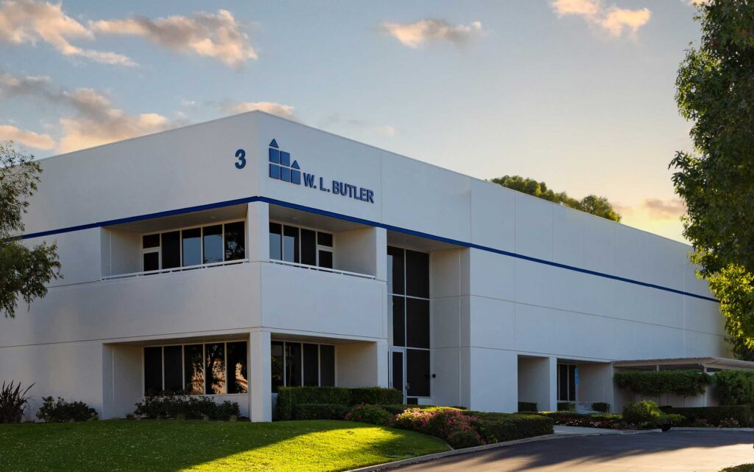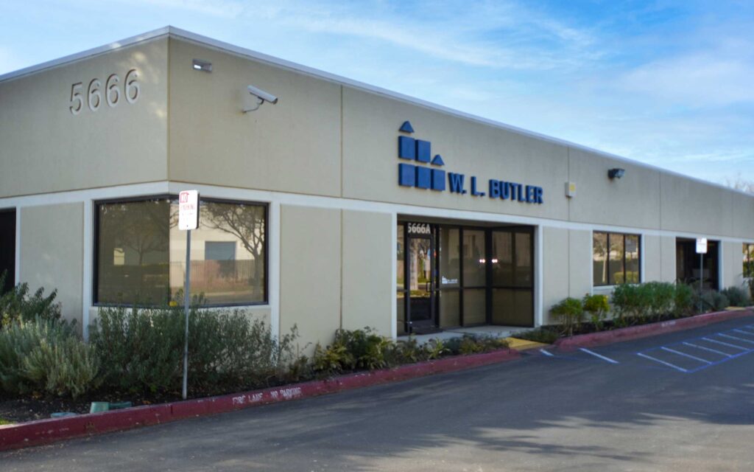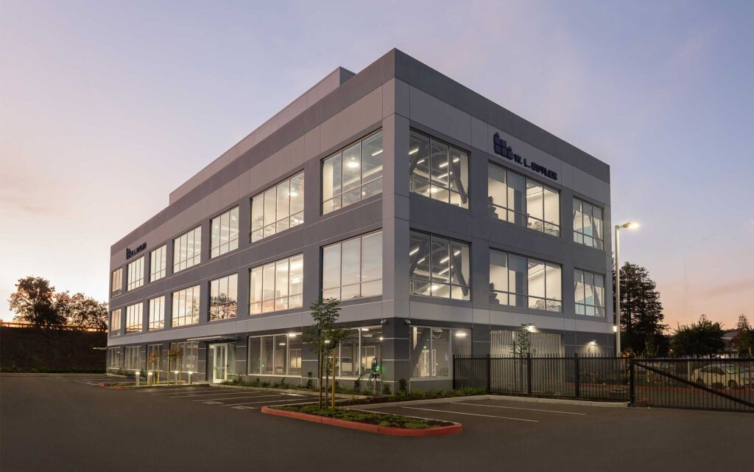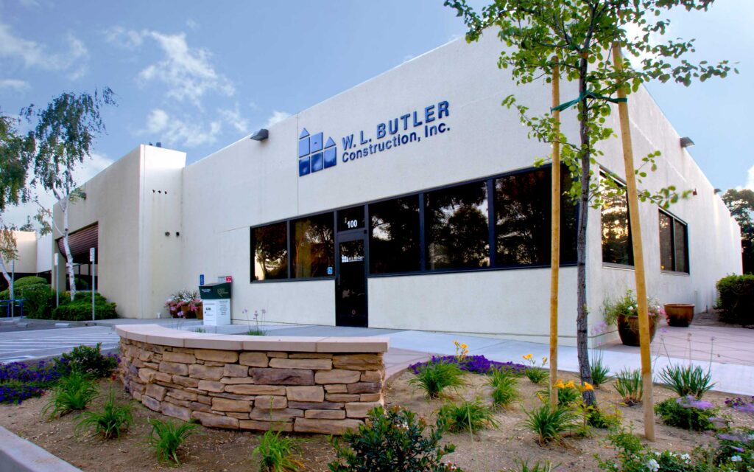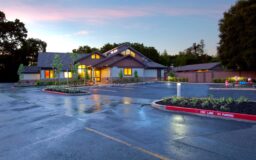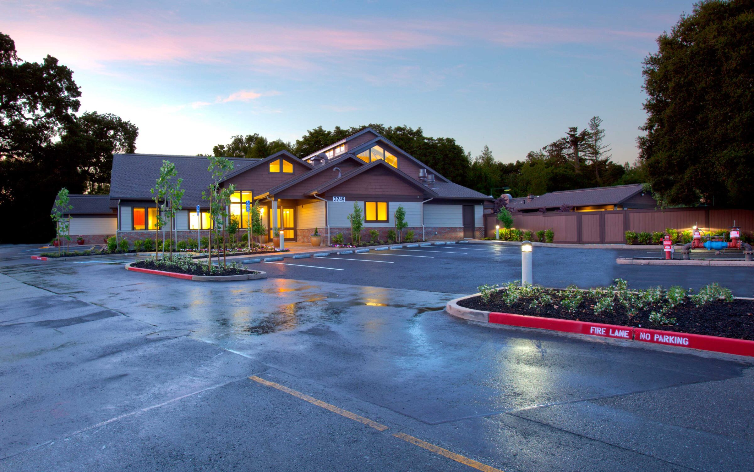
Ladera Oaks Swim & Tennis
Phased remodel and sitework for a year-round swimming, tennis and fitness facility
Owner
Architect
This was a two-phased complete renovation of a 50-year-old private athletic club. The project consisted of extensive sitework adjacent to Los Trancos Creek, ADA parking upgrades and additional stalls at the main entry, demolition of existing buildings and renovations to a 115,000 gallon Olympic-sized pool. The existing site divided two counties; requiring a detailed SWPPPS plan and archeological expert since part of the land was under the control of Stanford University. In addition, the project ran parallel to an existing creek so barriers had to be put up to keep the wildlife out of the construction area. Phasing was required to keep portions of the existing three-buildings in operation while a new main clubhouse, locker rooms, dining area, kitchen, ballroom and offices for staff were added. The pool area received a new equipment room, skimmers, filters, drains, lights, plaster, tile, coping, deck, fixtures, MEP and finishes. In addition, a new fire suppression and sprinkler system was added to the entire facility as well. The project successfully incorporated “green practices” throughout.


