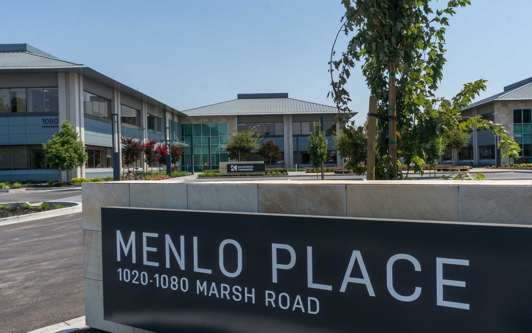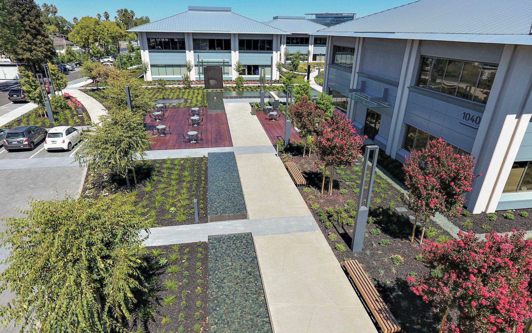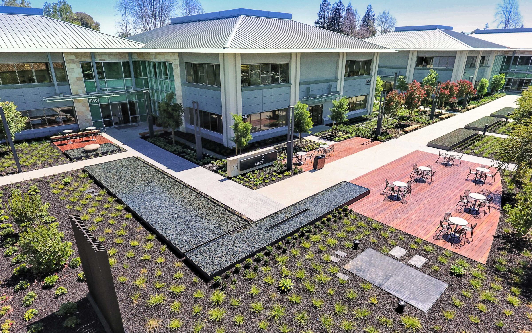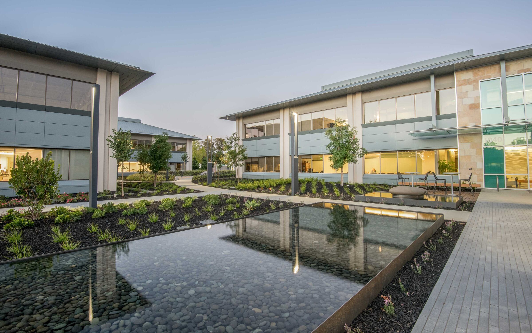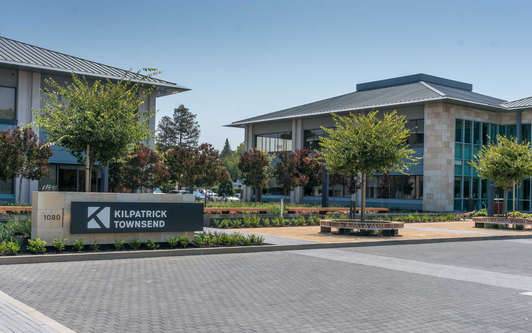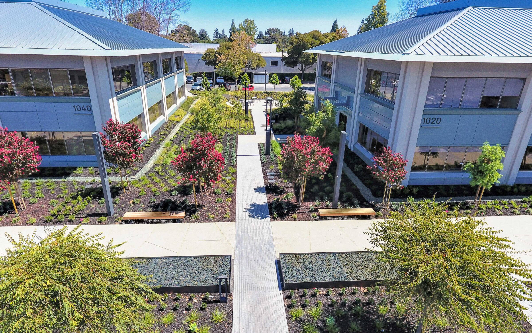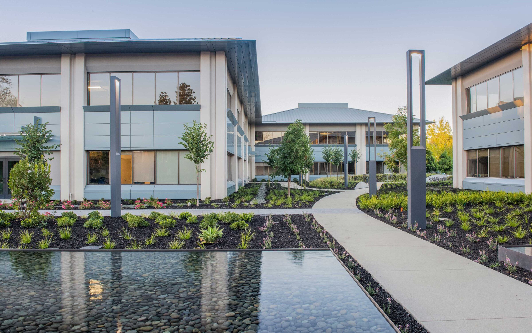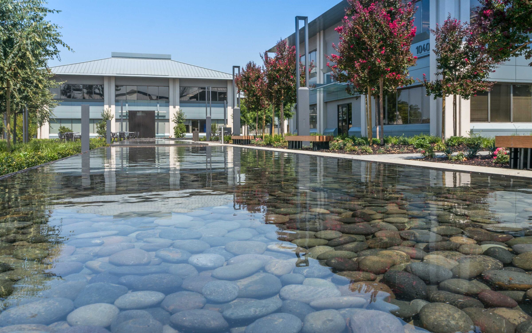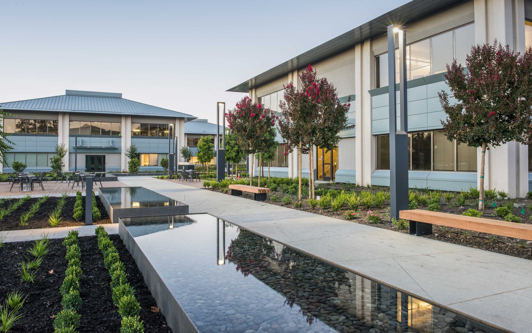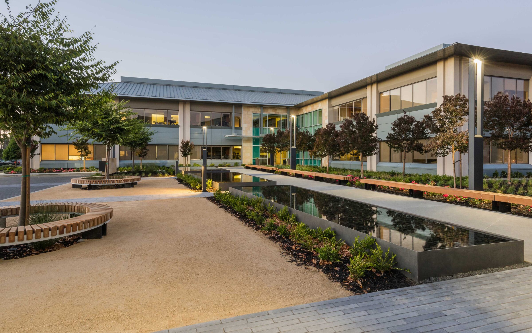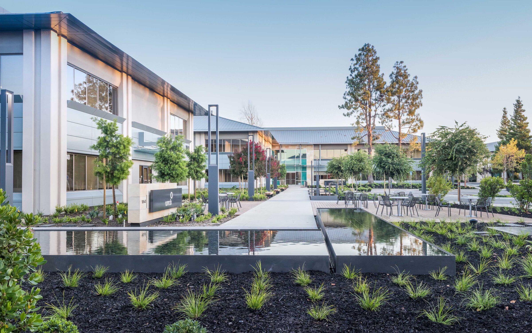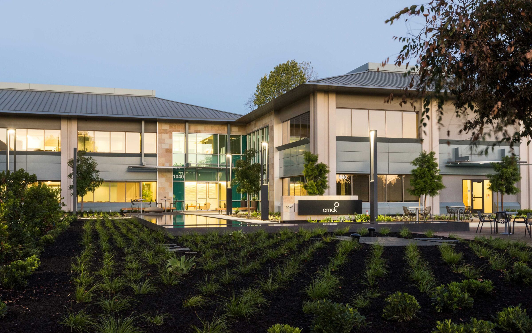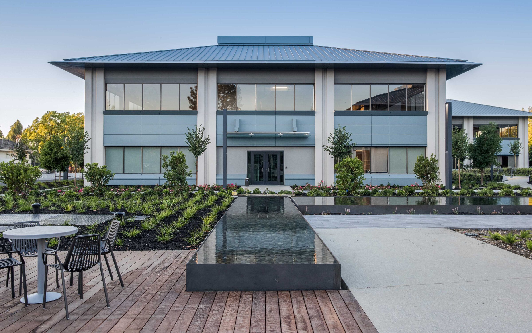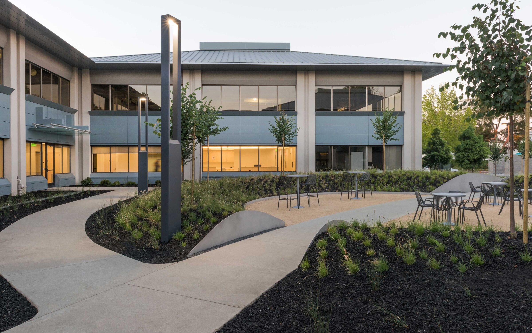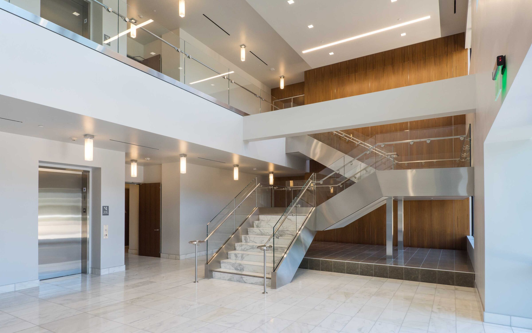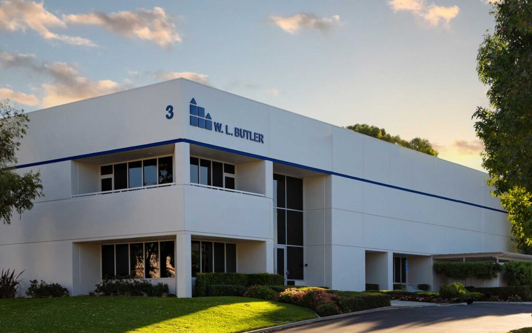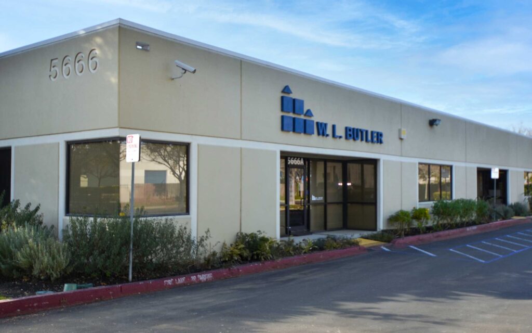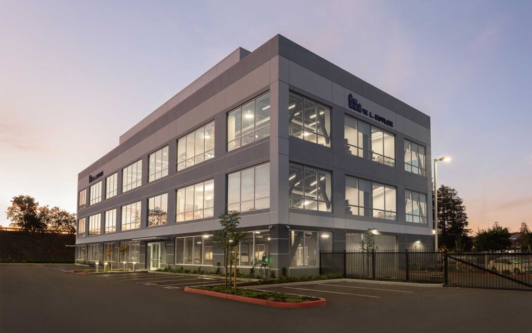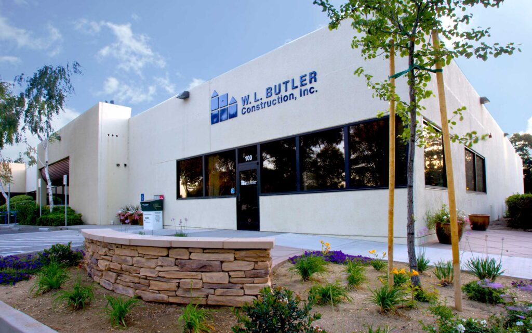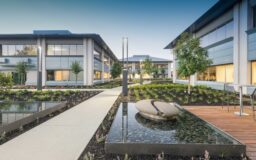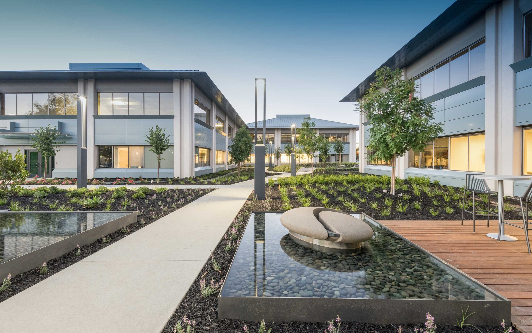
Menlo Place
An expansive renovation of four two-story tilt-up buildings within a prominent law office campus
Owner
Architect
Each of the 20,000 square foot Class A buildings feature new storefront main entries with a clear anodized deep mullion curtain wall system, full glass frame less doors, 1” thick glass canopies and an Indian fossil sandstone façade housed by an extruded aluminum frame to match the curtain wall. The core and lobby within two of the buildings received all-new electric traction elevators, stainless steel stairwell with monolithic glass siding, stone landings and aluminum hand railing. The existing lobby was removed to provide a full height two-story grand entrance with an abundance of natural light reflecting off of the stone accent and an exotic floor to ceiling walnut hardwood feature walls. New restrooms, showers and mothers’ rooms have seven different types of stone on the floors, walls and countertops, as well as stainless steel accessories, plumbing fixtures and walnut toilet partitions. MEP systems are all design-build. The existing clay tile roof was replaced with a more modern standing seam metal roof system featuring a narrow, knife-edge profile. ACM panels adorn the concrete lintels; while still displaying a natural concrete finish on the vertical columns. Sitework includes over five-acres of re-sculpturing walkways and providing outdoor gathering spaces. These casual “meeting rooms” have decomposed granite berms, low shrubs, decorative concrete sand-washed pathways, benches and innovative site lighting, as well as rectangular pavers, integral colored sidewalks, IPE Brazilian iron wood decking, cast iron truncated domes, all-new irrigation and landscaping. Existing water features throughout the campus were replaced with stainless steel reflection ponds adorned with black Mexican pebbles foundations and stainless steel knife-edge shapes extending 18” from the ground. Water from these architectural focal points will recirculate to vaults that house sand filters and commercial grade pool equipment for chlorination. Two of the four buildings were fully occupied; requiring logistical planning and phasing the work to provide unobstructed access during the campus revitalization.


