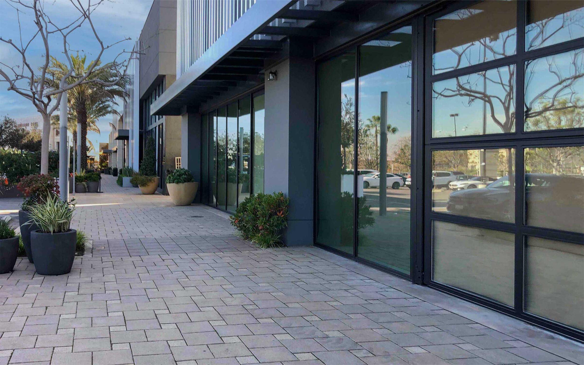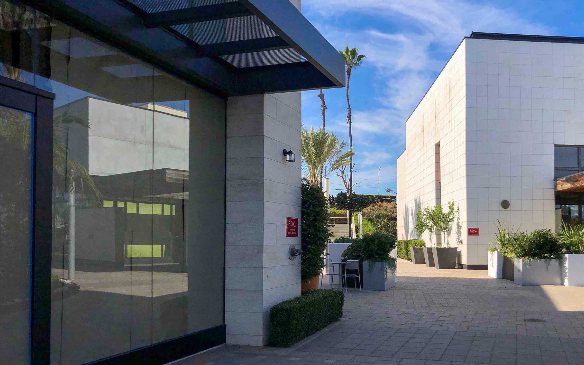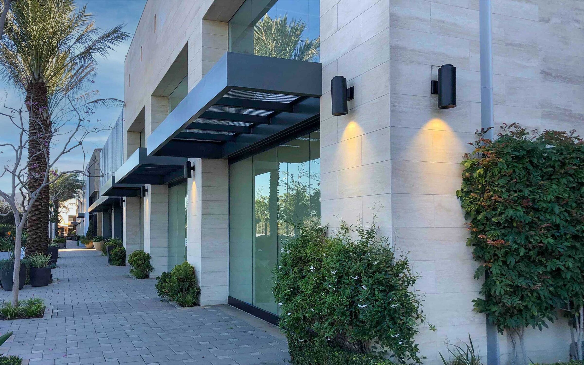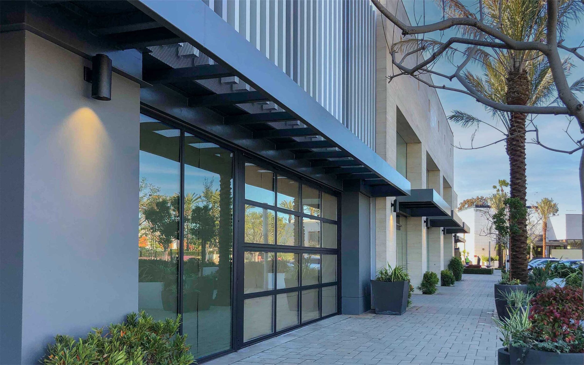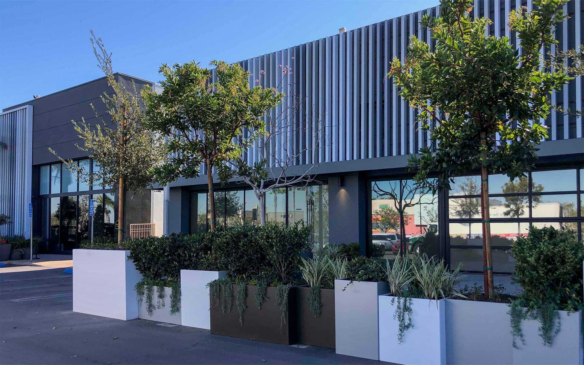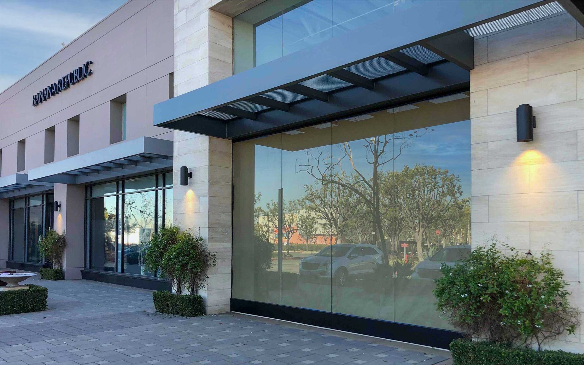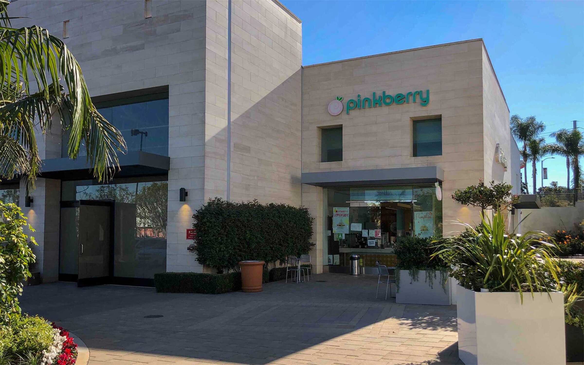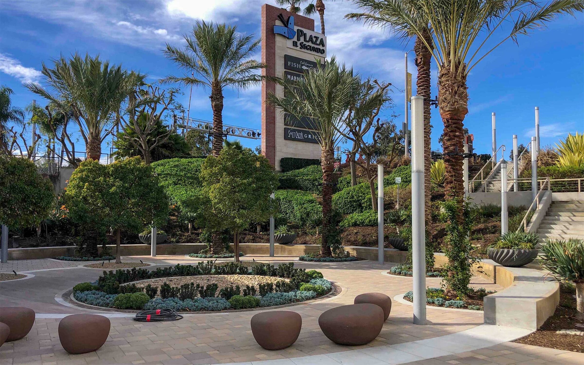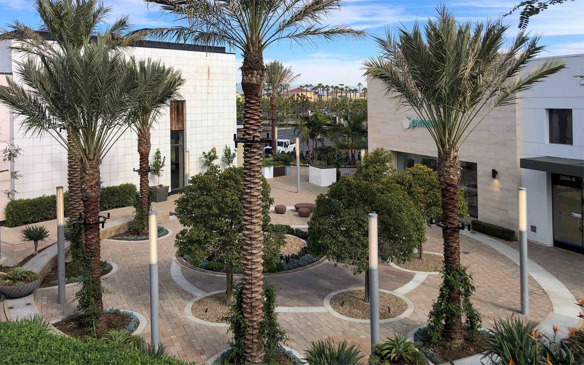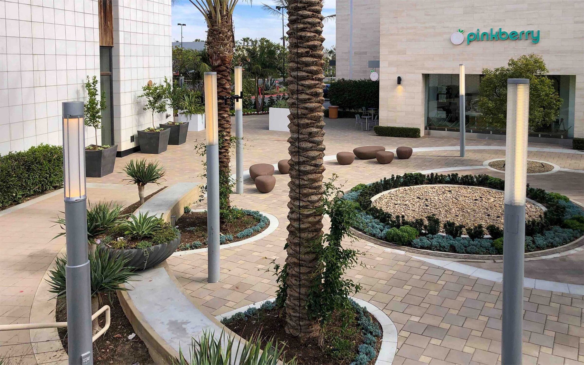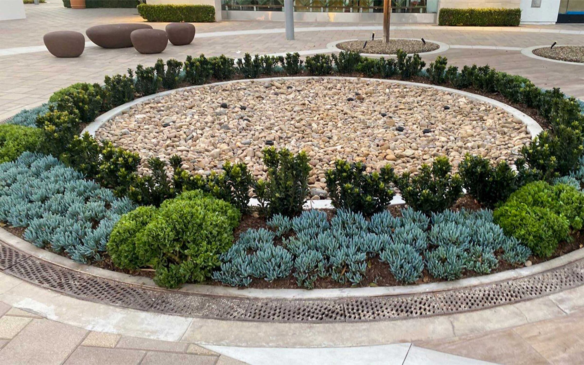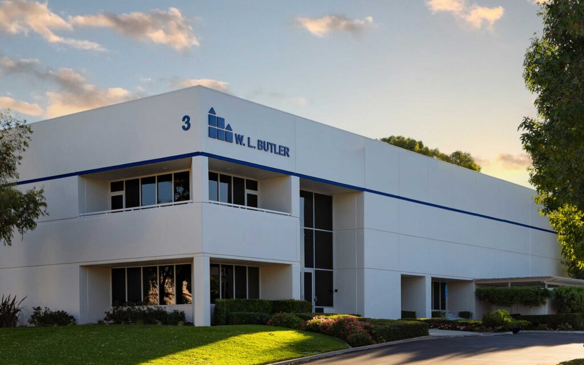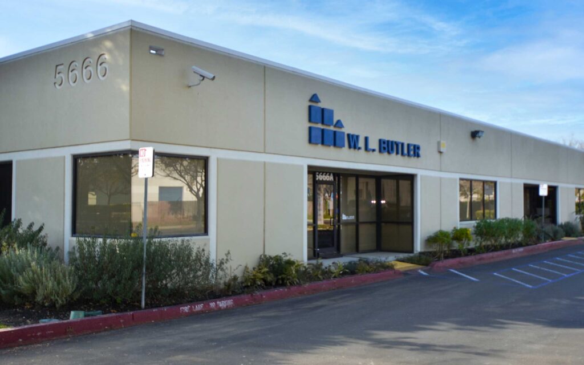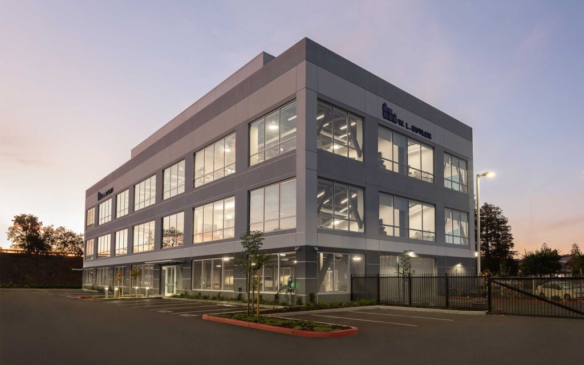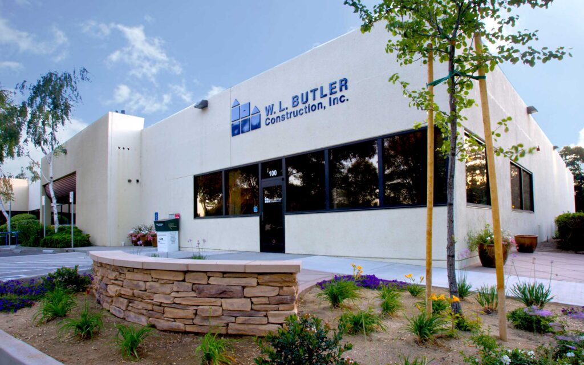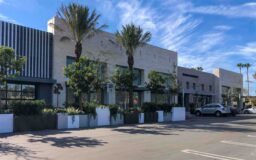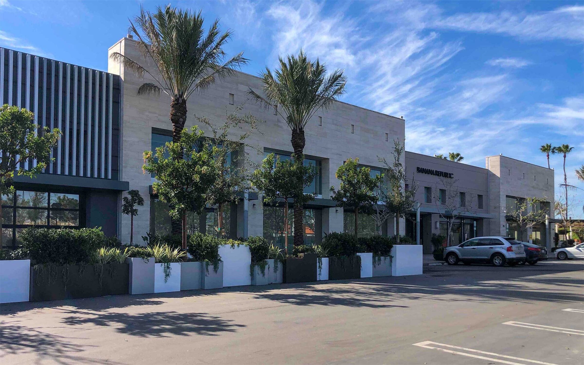
Plaza El Segundo
Renovations to an existing retail shopping center
Owner
Architect
Market Sector
RetailConversion of a 22,937 square foot retail space into two tenant office spaces. Scope included renovation of the north and east façade of Building C-2, the addition of eight new skylights, and all interior partitions to be removed, as well as the installation of a janitor closet and electrical panels. The existing eight parking spaces on site have been transformed into outdoor “parkets” and outdoor seating amenity spaces throughout.


