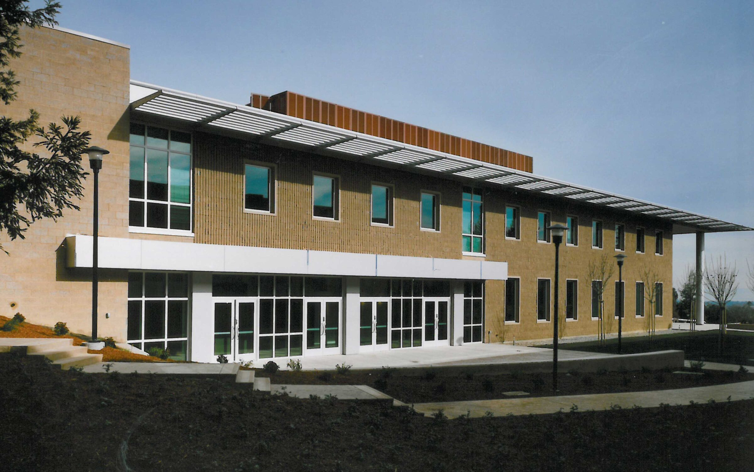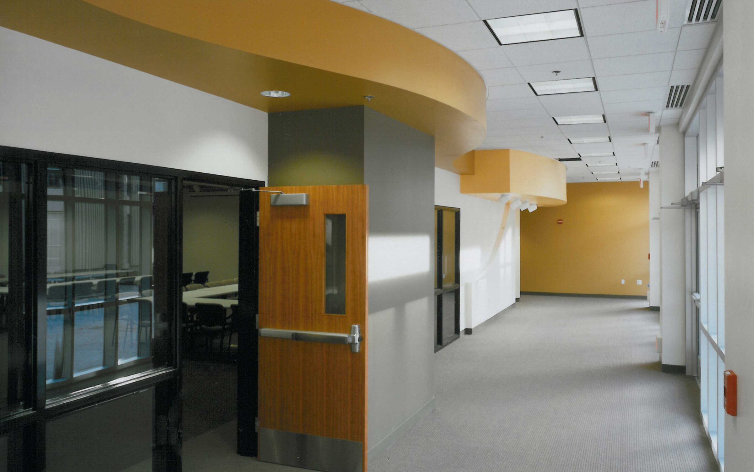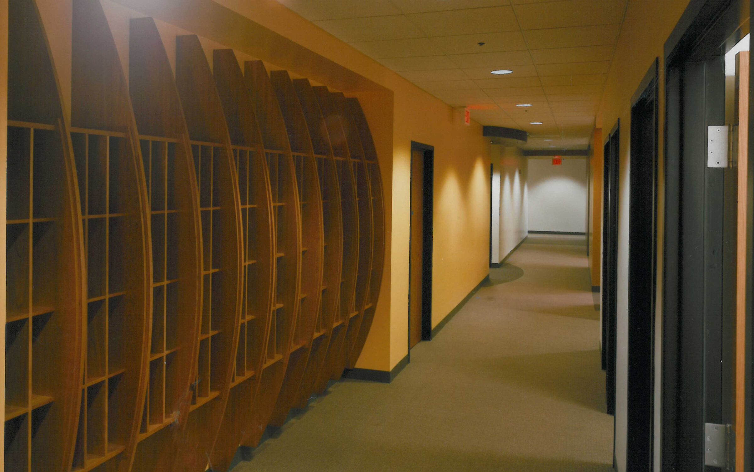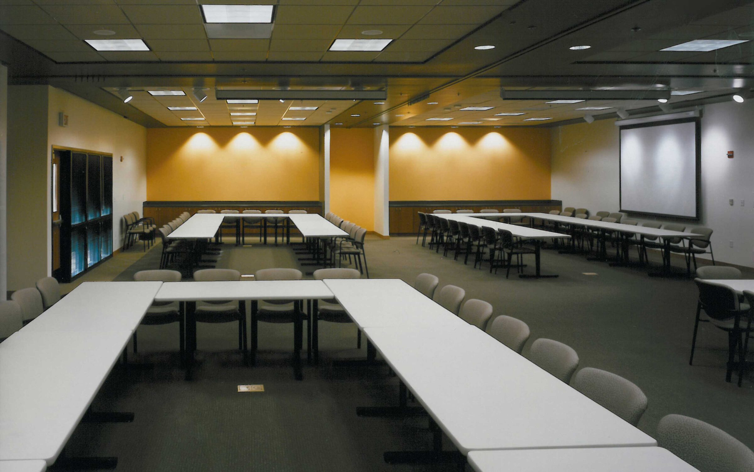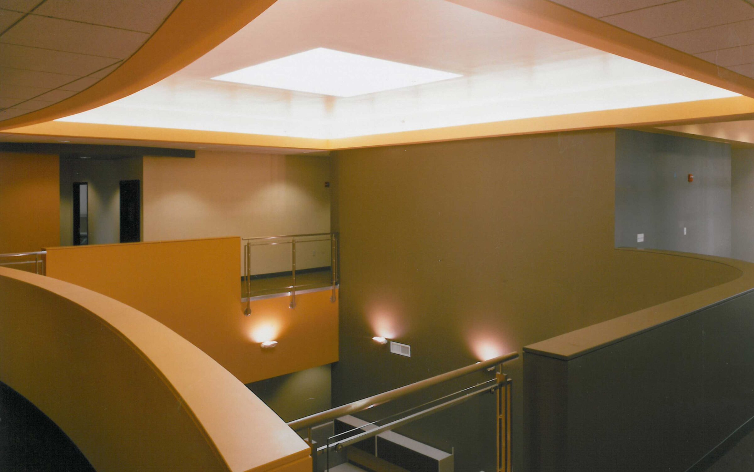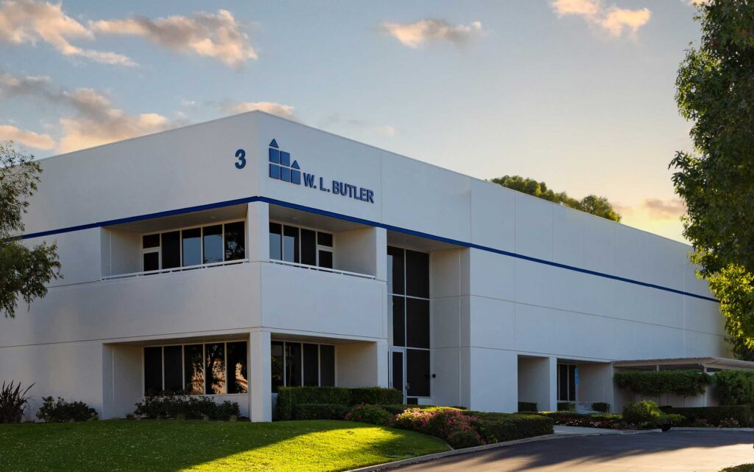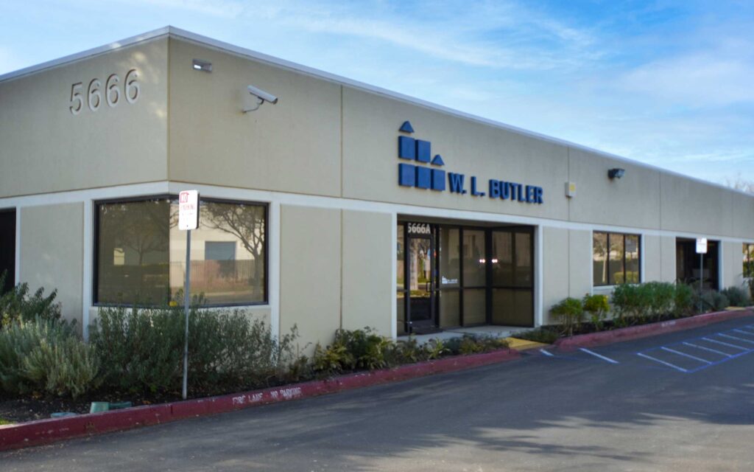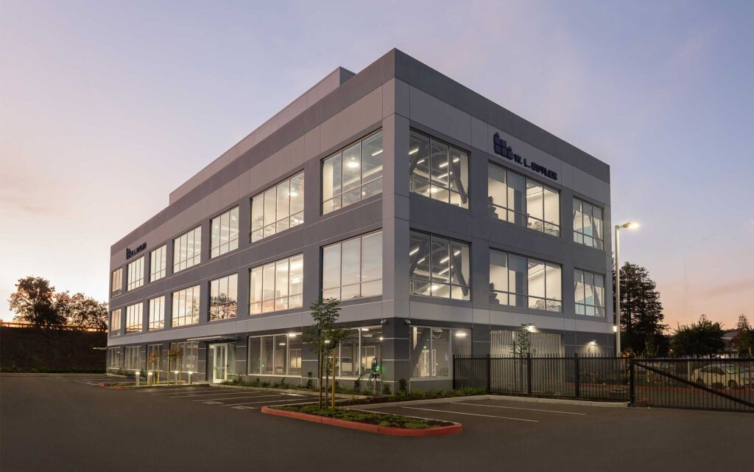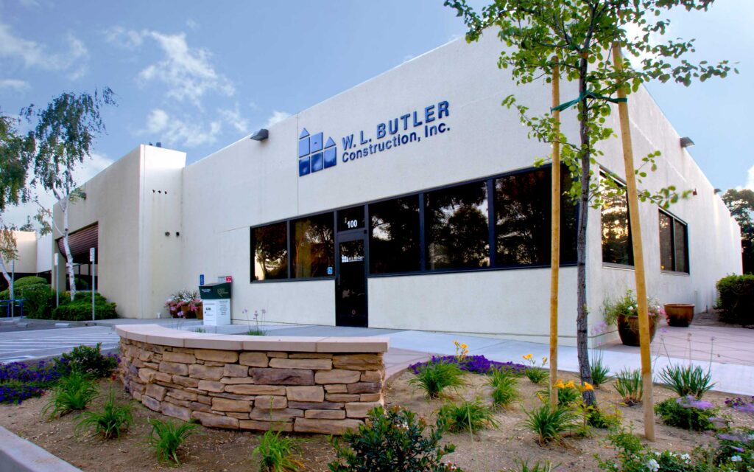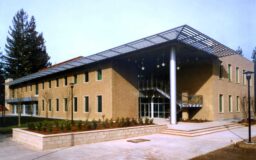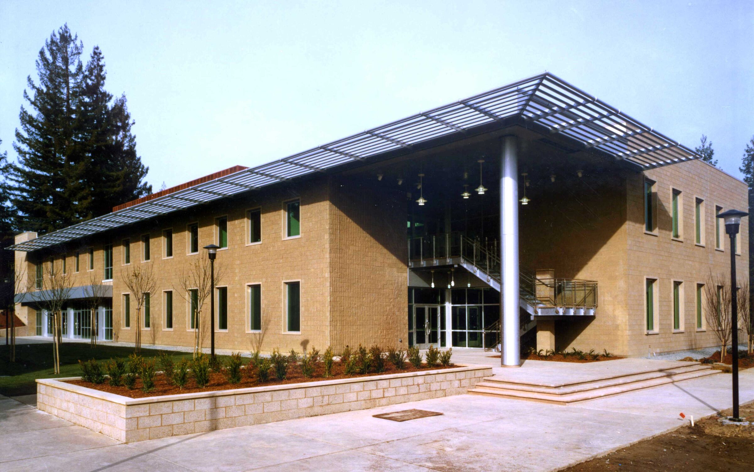
SLAC Research Center
Renovation of an existing research facility at Stanford University
Owner
Architect
Market Sector
Tenant ImprovementsDemolition and over 5,200 sq.ft. of renovations specific to the first and second floors. Upgrades to the various laboratories and support spaces include new electrical and telephone/data rooms, repairs to the existing HVAC system, process piping, fire protection utilities, paint existing offices and architectural repairs, as well as the installation of laboratory benches, casework, an additional cold room and structural canopies.


