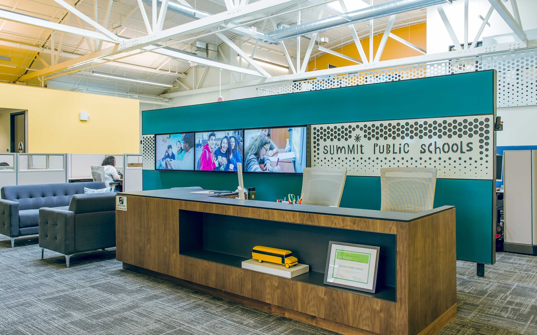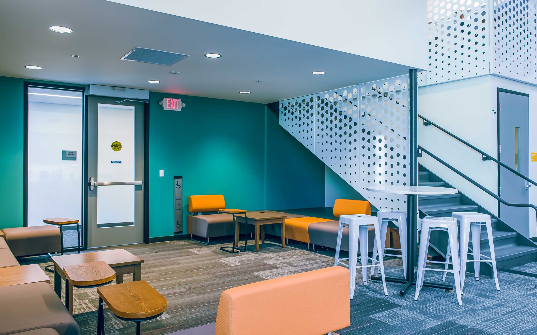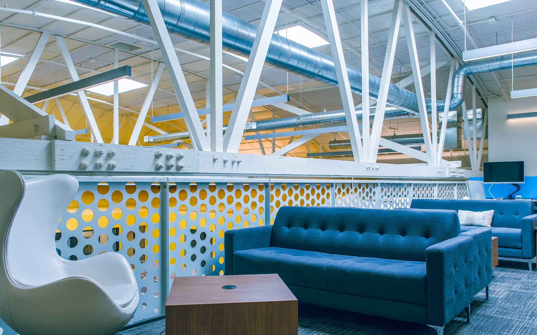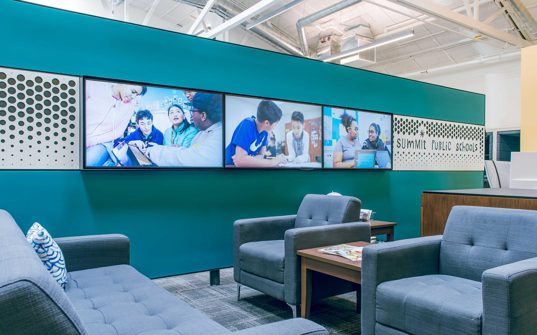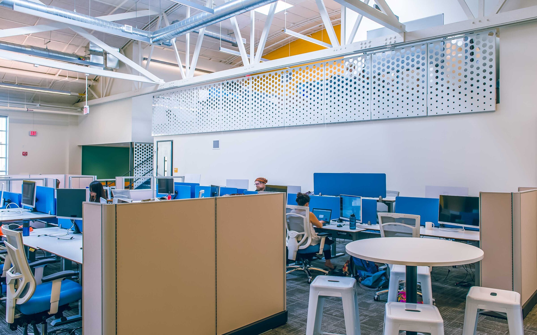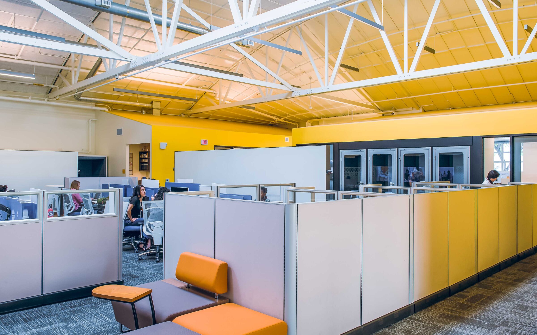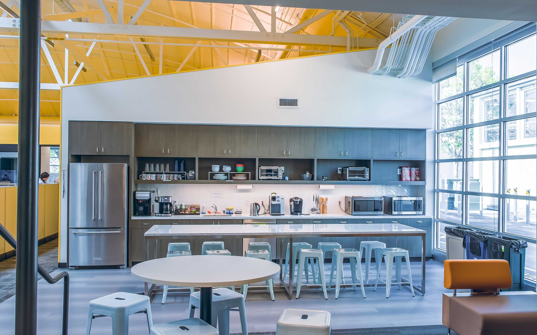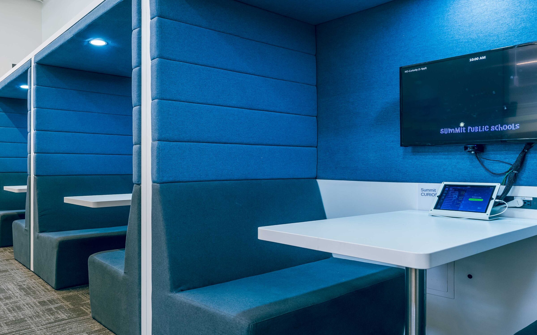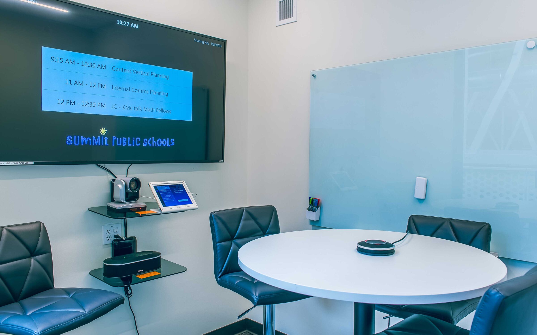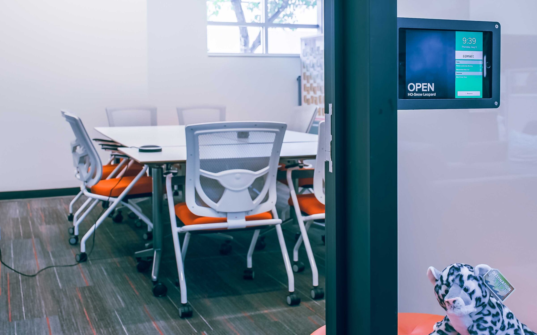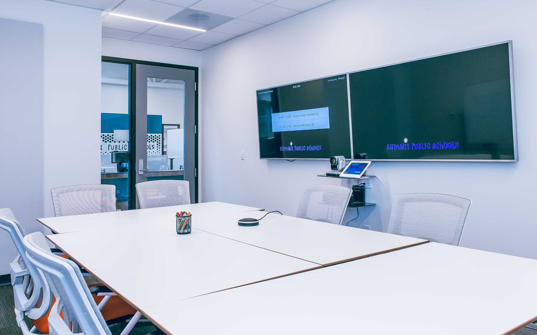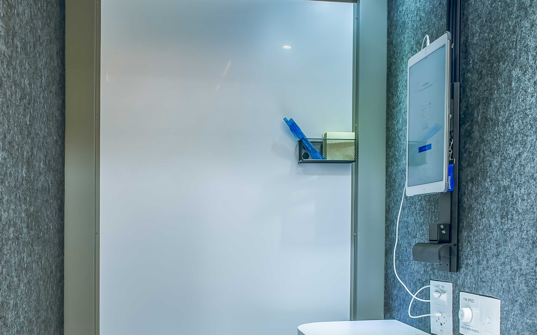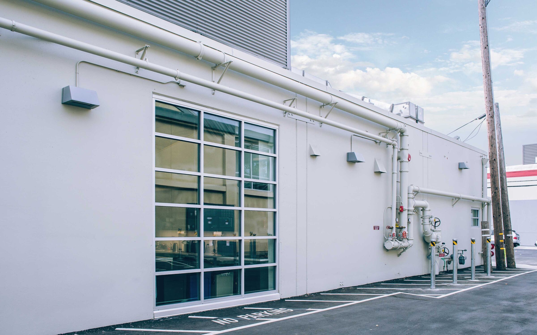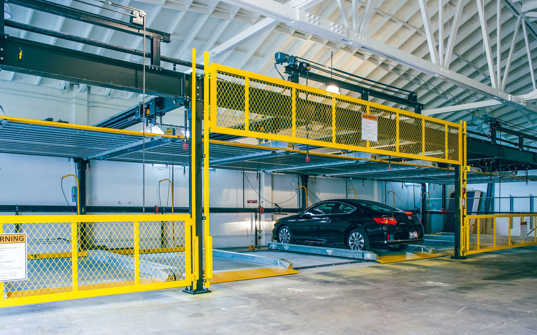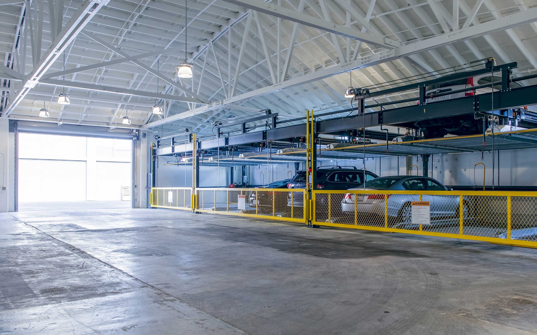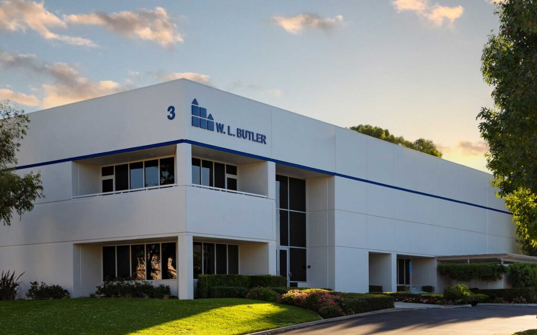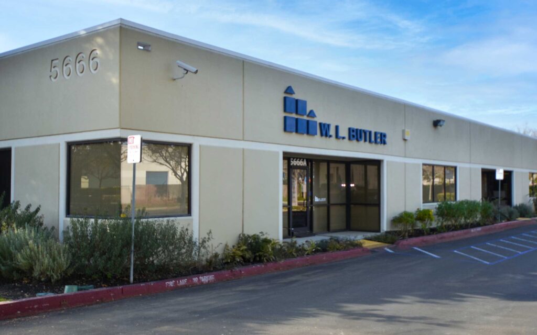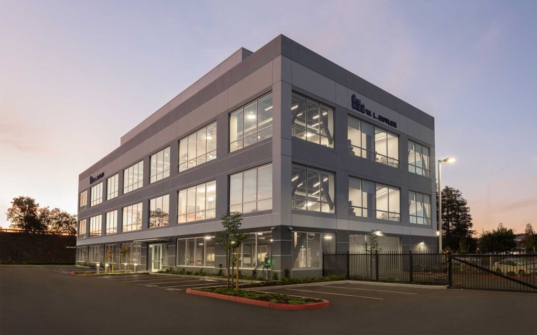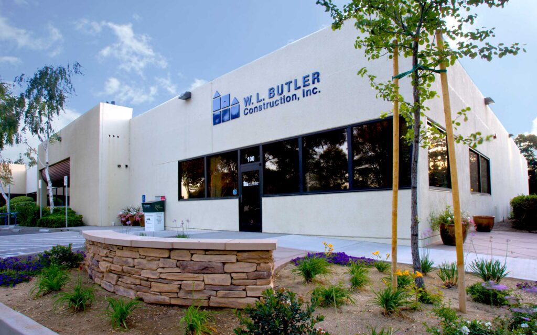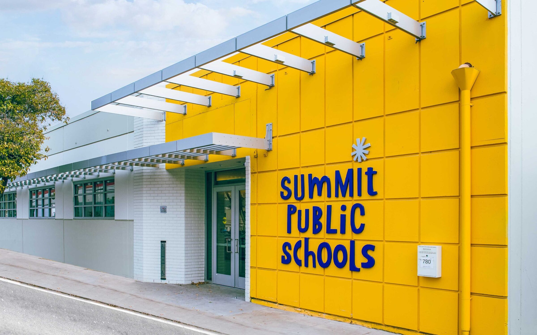
Summit Public School
New administration office for a charter management organization
Owner
Architect
Re-purposing of an existing 12,000 square foot single-story warehouse to serve as the new administration headquarters for a charter management organization building overseeing eight schools in the San Francisco Bay Area and three schools in Washington state. Improvements included a complete interior renovation with voluntary seismic upgrades, automatic sprinkler system, accessibility upgrades, an enclosed parking garage with car stacking system, collaboration spaces, video conference rooms, break room, new mechanical, electrical and plumbing systems, and replacement of the exterior windows and doors. An additional 1,500 square foot second floor mezzanine was added as well to expand the building’s footprint.


