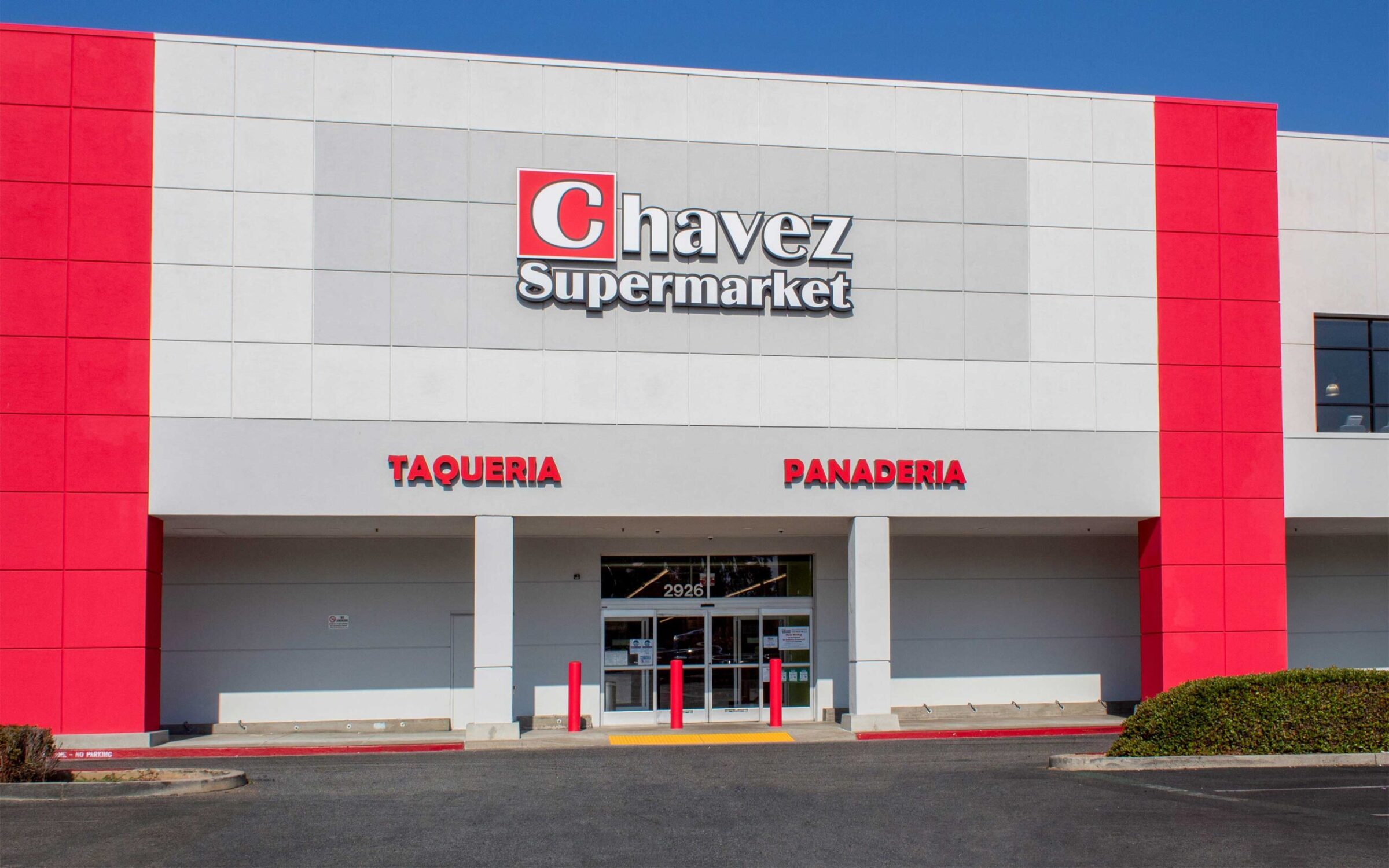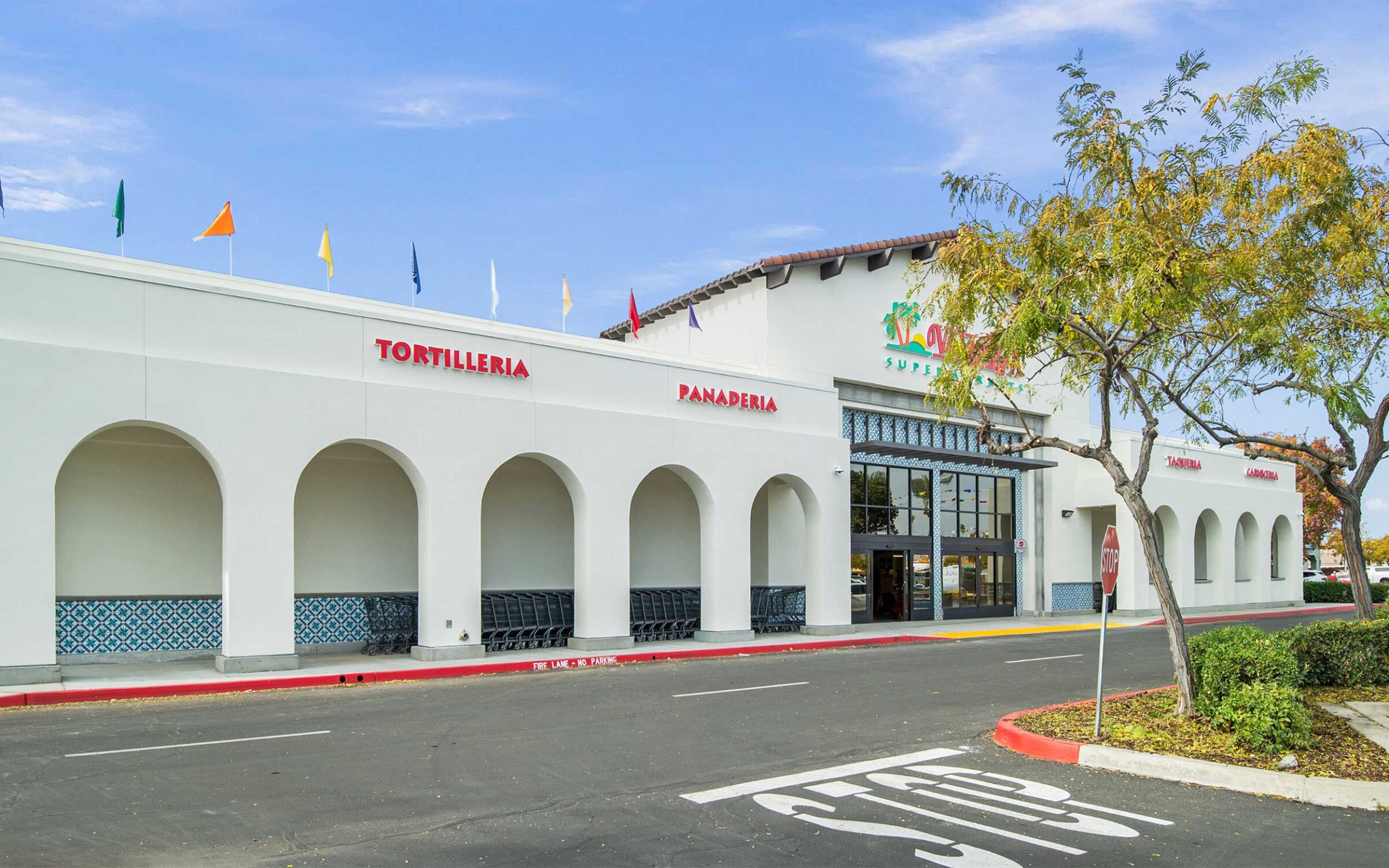
Chavez Market
Repurposed a former Office Depot for a full-service Hispanic Supermarket & Taqueria

Latino-owned grocery chain with fresh, quality produce and everyday goods
Tenant improvement and façade remodel of an existing 54,120 square foot building. The renovated space features all-new interior walls and finishes, flooring, light fixtures, display cases, accessible restroom, warehouse, and office areas. Sales floor includes a tortilleria, commercial kitchen, island bar, bakery, meat-cremeria, dining area, fruteria, and guacamole station.