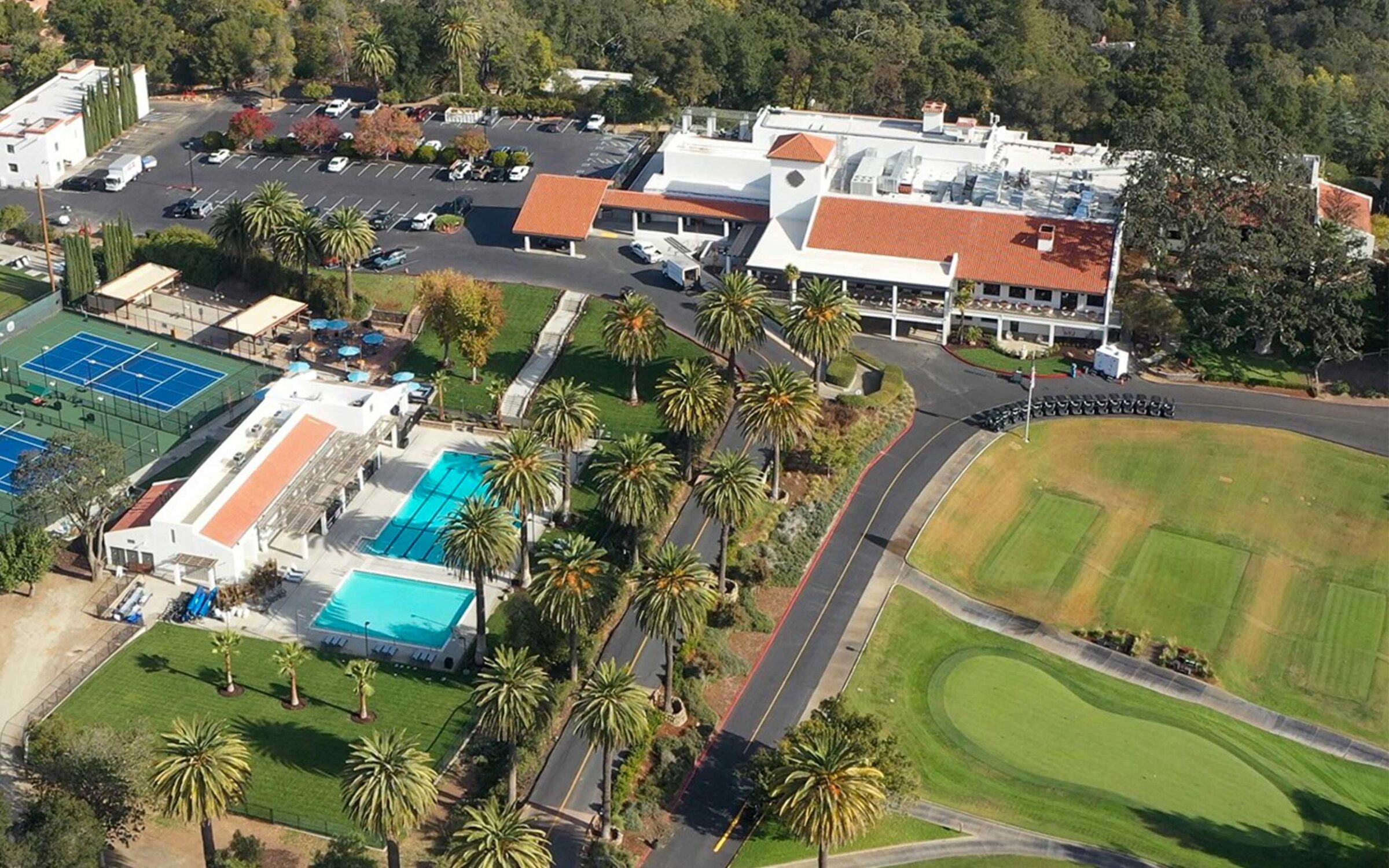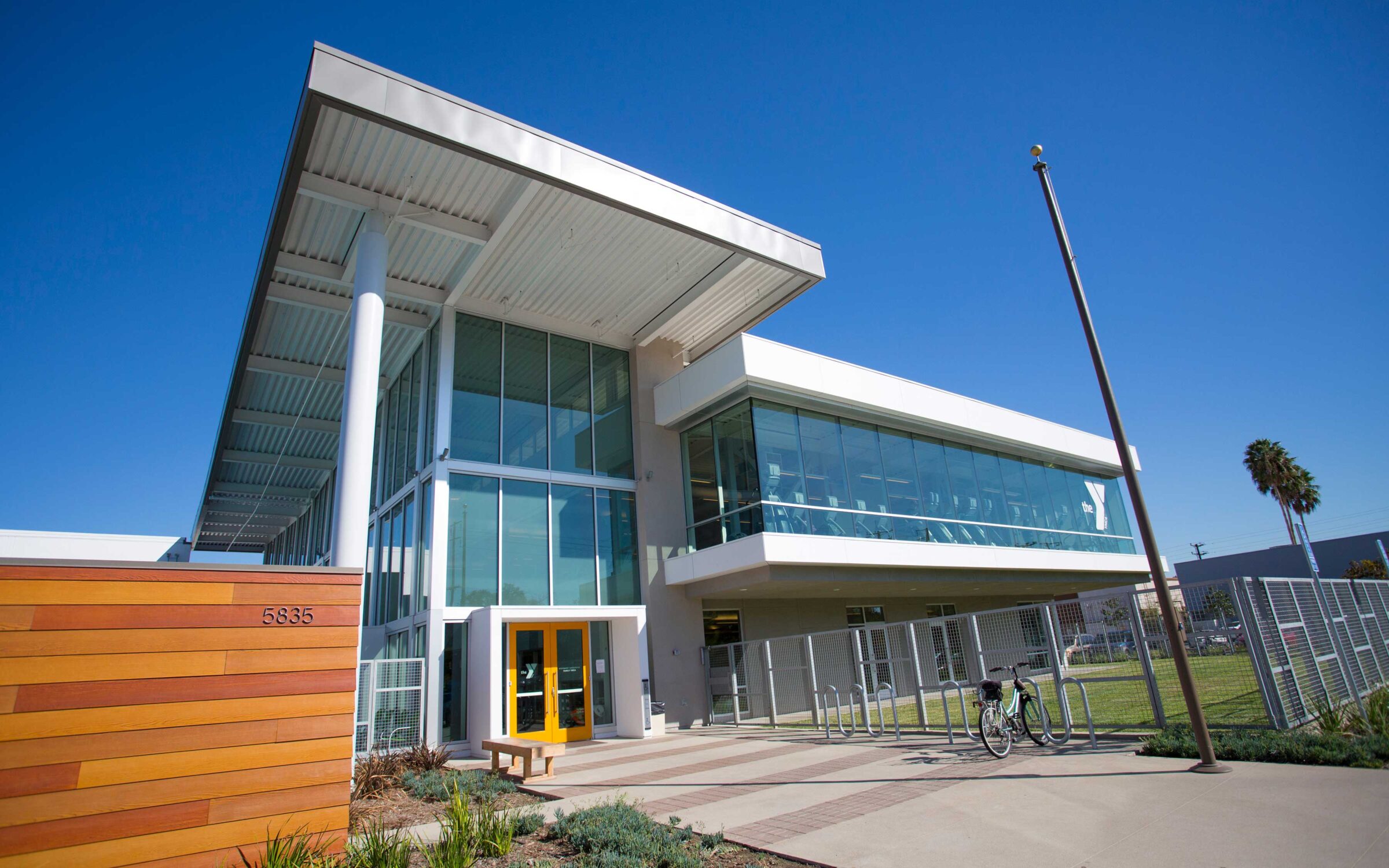
Castlewood Country Club
Renovation of an historic 1924 country club facility

State-of-the-art wellness center and office space expansion located within an operational facility
Construction of a ground-up steel framed wellness center and office space located within an operational facility that dates back to 1844. This extensive makeover provides the existing facility with a larger and more open main entrance, two new group exercise studios, an updated gymnasium, renovated pool, sauna and hot tub, family locker rooms, teen center, expanded kids’ club, board room, teaching kitchen and more space for cardio and strength training equipment. The double-height entrance corridor, lobby area and the two-story wall of windows fill the new 34,382 sq. ft. center with plenty of natural light.
This community-focused nonprofit remained open to the public throughout construction; resulting in off hours scheduling and overlapping phases. The first phase involved demolition of the existing outdoor areas, Lifestyle Center and portions of the Community Center, as well as the addition of surface parking, site lighting, retention systems, landscaping and irrigation. Areas previously occupied by the staff and guests were transitioned over during the second phase.
The award-winning facility received accolades for its architectural design and for being one of the best redevelopment projects within the Los Angeles County area. Areas of notable mention include the inward vaulted ceiling and the bi-level floors which incorporated structural cross bracing, as well as the vaulted ceiling curtain wall overlooking the pool area; which was designed with nonstandard sized glazing in a frit pattern.
Silver Award – 2016 LABJ Commercial Real Estate Awards – Best Redevelopment Project
Merit Award – AIA Long Beach/South Bay 2015 Design Awards – Commercial