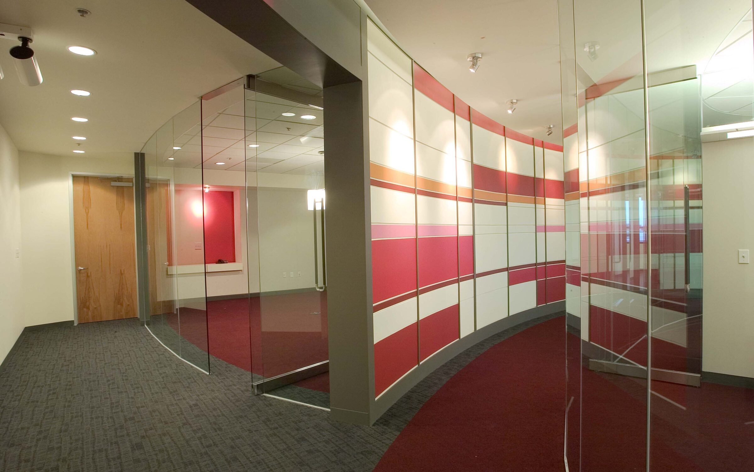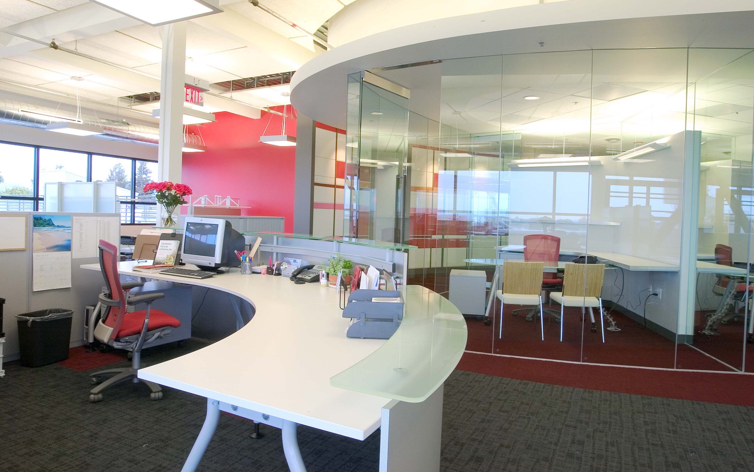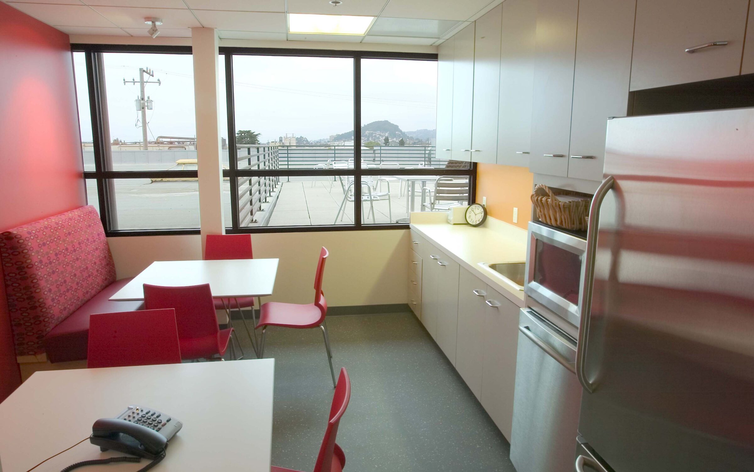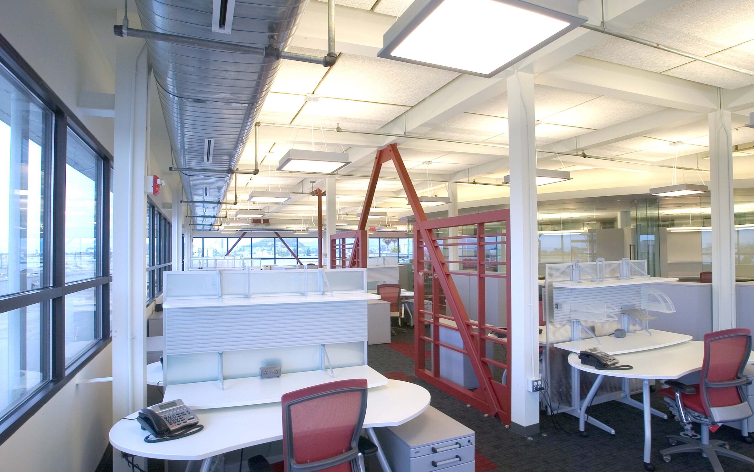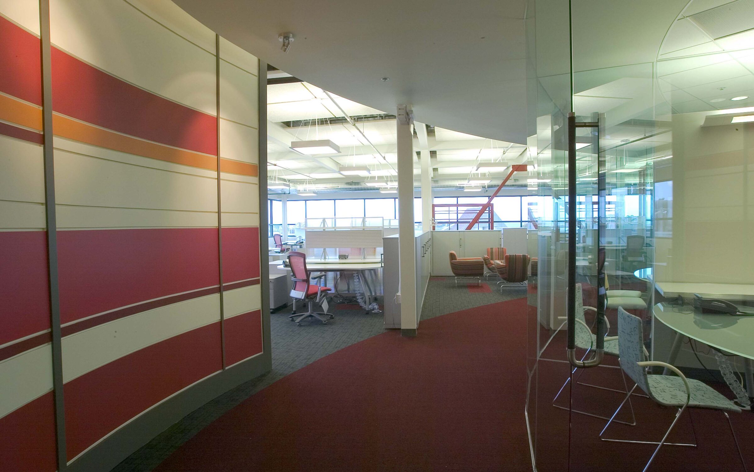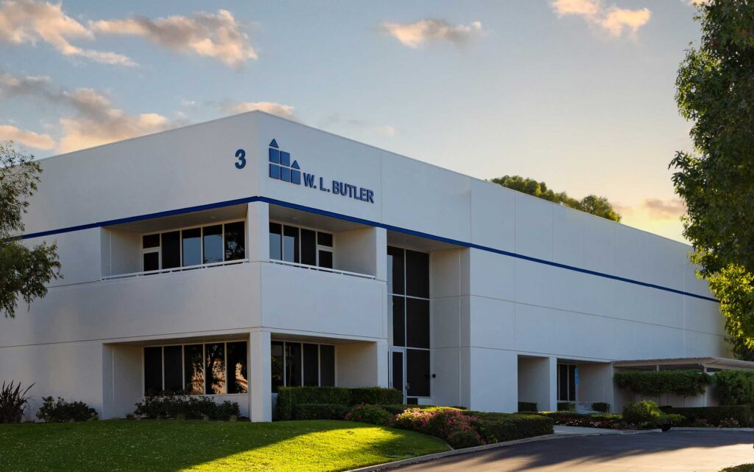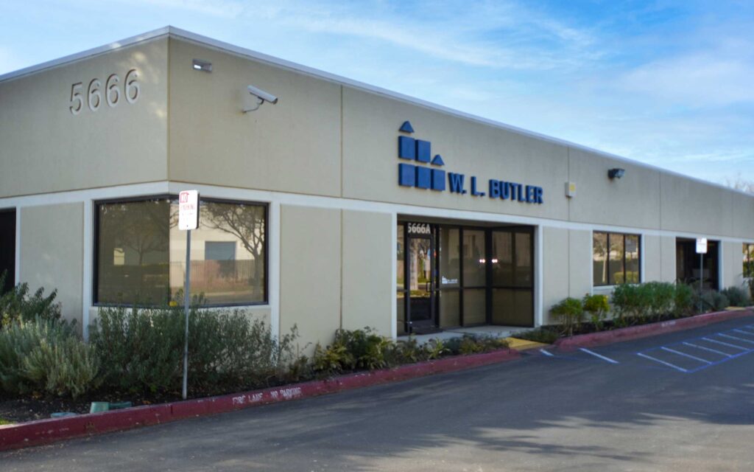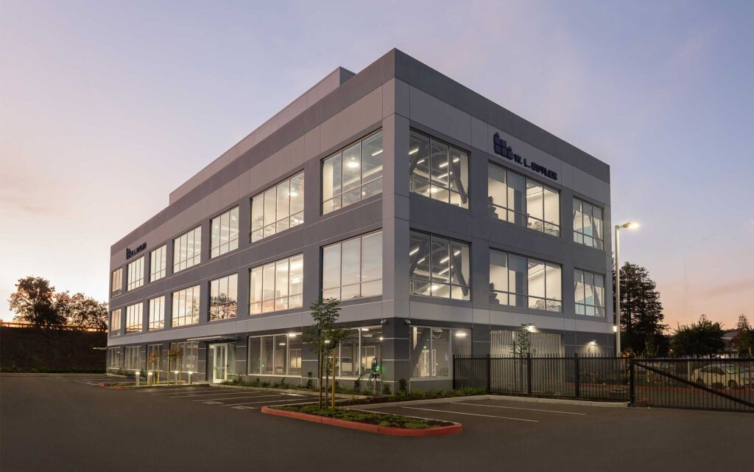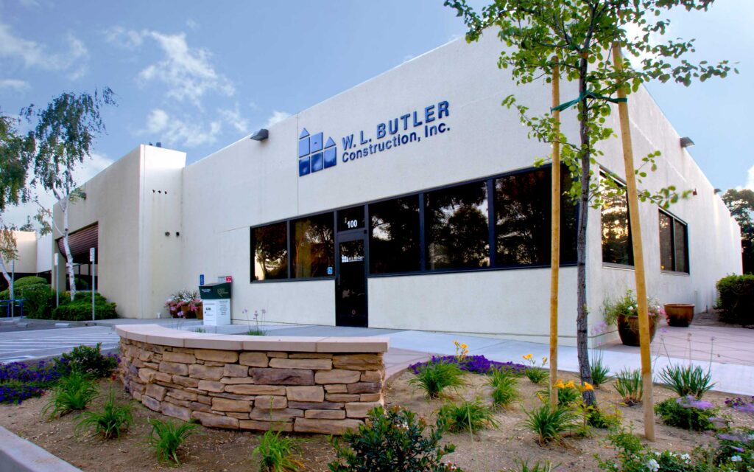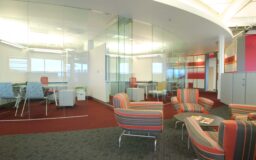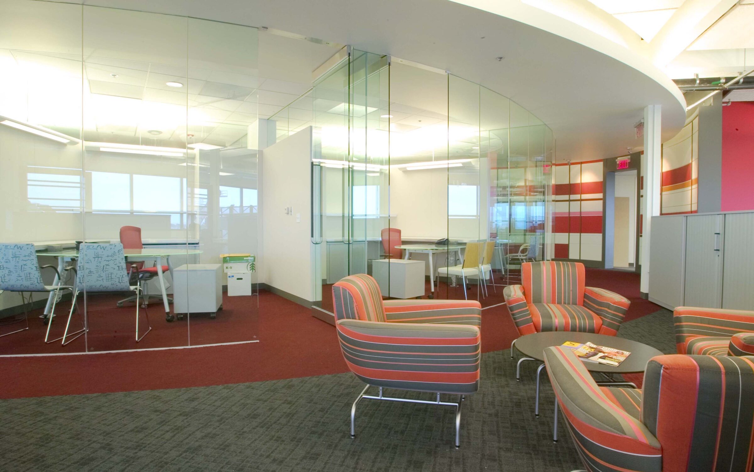
Zion Bank
Conversion of a class A, four-story building in shell condition
Owner
Architect
Market Sector
Tenant ImprovementsComplete build-out of the top floor featuring full height glass offices in the center of the space, fabric wrap panels, and intricate casework. No right angles are found in this space. All the elements were curved or rounded, including the glass walls. Scope of work included P-lam casework, built-in shelving units, feature wall, fabric wrap panels, doors, frames and MEP design build.


