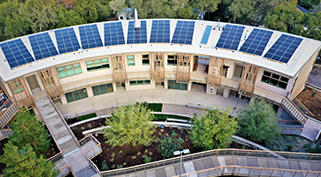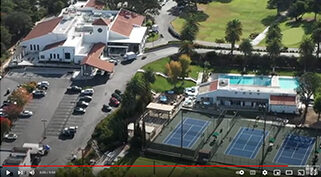In The News
2024 Green Building Award Winner: The Nueva School’s Science and Environmental Center
The 2024 Green Building Award, cosponsored by Sustainable San Mateo County, the American Institute of Architects, San Mateo County Chapter and Peninsula Clean Energy, is presented to The Nueva School’s Science and Environmental Center. The Science and Environmental Center, which opened in 2021, supports the school’s evolving mission of sustainability and environmental stewardship as a foundational pillar of student education. It provides a new home for the school’s environmental citizenship program with eight science labs and associated support spaces.
The project is designed to be zero net energy/zero net carbon – an all-electric building that models a resilient, low-carbon future. The design integrates straightforward, appropriate and cost-effective sustainable design solutions that provide practical and poetic connections between people and the natural world. This includes the building shape that echoes the landform to minimize excavation and maximize outdoor education space. The Canopy Walk provides a universally accessible journey through the forest that connects the new Environmental Center with the existing Hillside Learning Complex. And the previously disturbed landscape in this area was restored to an oak woodland habitat with native and adapted planting to promote biodiversity.
Congratulations to the team behind this impressive new science center.
Owner: The Nueva School. Architect: Leddy Maytum Stacy Architects, San Francisco. Builder: W. L. Butler, Stockton.
A few fun facts about this award winner:
- 100% of the interior and exterior wood is FSC-certified from responsibly managed forests on the West Coast.
- 15% of building materials are made from recycled materials, including steel, concrete, cotton insulation and aluminum. The primary steel structure for the building includes over 60% recycled content.
- During construction, 89% of site and construction debris was recycled and diverted from landfills.
- Material selection, including no-VOC paints and adhesives, formaldehyde-free materials and linoleum flooring, combined with 100% fresh air mechanical ventilation, ensures healthy indoor air quality and made the building easily adapted to the health requirements of the COVID pandemic.
- Wildfire resilience: The new ventilation system uses outside air filtered by MERV13 filters. During wildfire smoke events, healthy indoor air quality can be maintained for all occupants of the building, providing a safe haven. If needed in the future, the system is designed to accommodate even higher filtration levels.
- The project mitigates the impacts of stormwater drainage and reduces potable water use in the building by over 89%.
- A 100 KW photovoltaic array offsets the buildings energy use over the course of the year.

 Recent Award
Recent Award
 In the News
In the News
 Video Spotlight
Video Spotlight